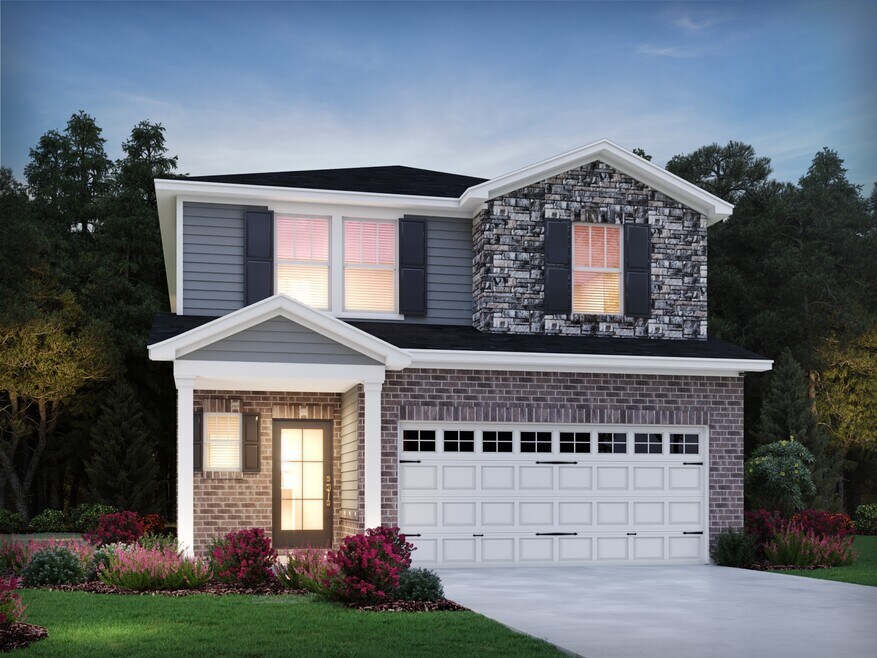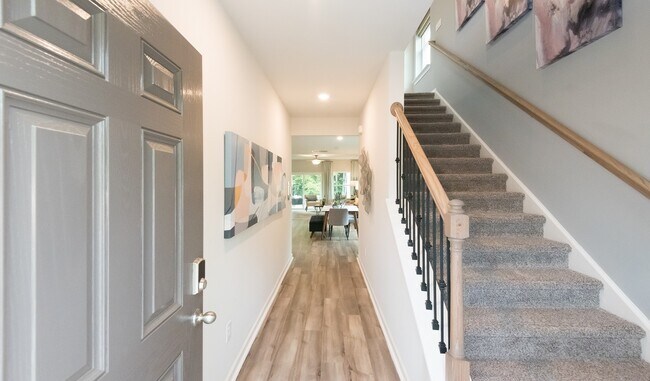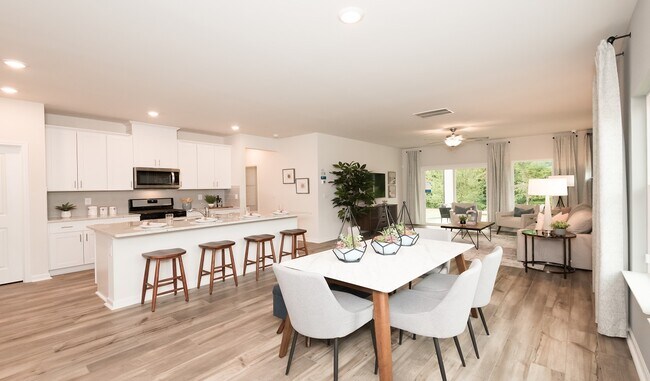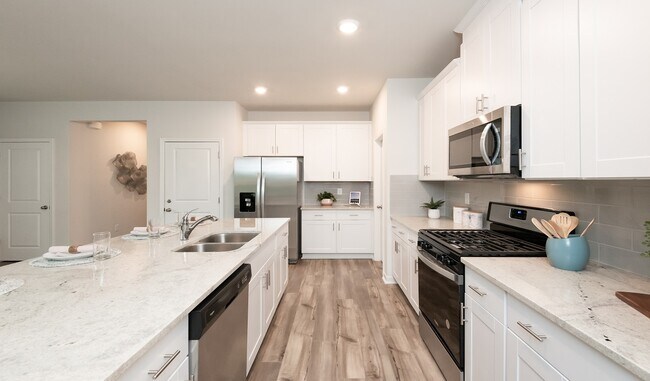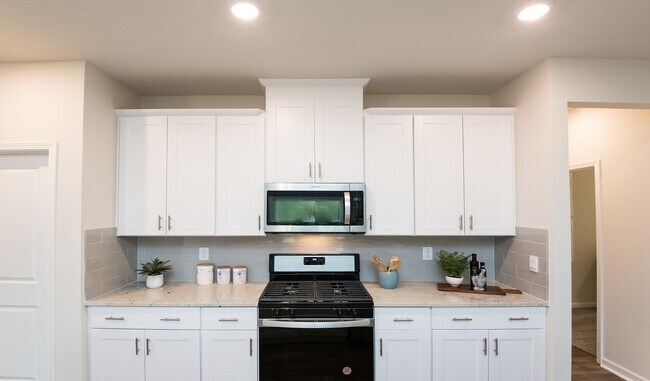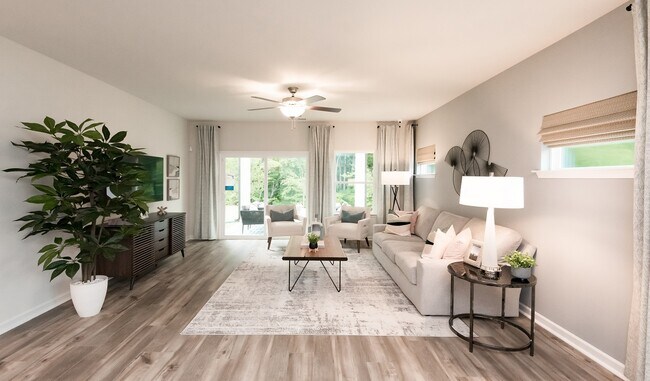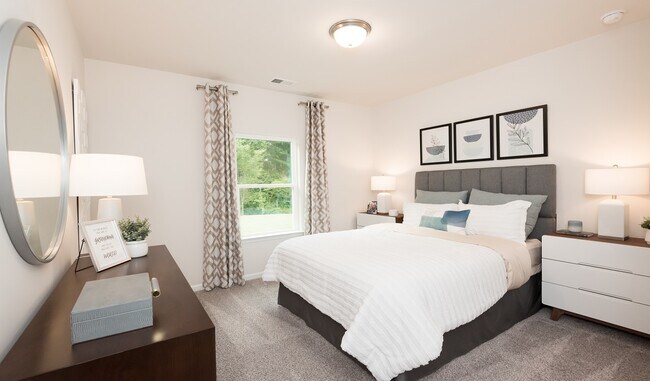
Estimated payment starting at $3,804/month
Total Views
10,344
5
Beds
3
Baths
2,352
Sq Ft
$249
Price per Sq Ft
Highlights
- New Construction
- Primary Bedroom Suite
- Clubhouse
- Chestatee Elementary School Rated A-
- ENERGY STAR Certified Homes
- Main Floor Bedroom
About This Floor Plan
Host your next gathering in the open-concept kitchen and living area. With five bedrooms, there's plenty of room to spread out. Personalize the second-story loft to meet your needs. Dual sinks and a large closet complement the primary suite.
Sales Office
Hours
| Monday |
10:00 AM - 6:00 PM
|
| Tuesday |
10:00 AM - 6:00 PM
|
| Wednesday |
1:00 PM - 6:00 PM
|
| Thursday | Appointment Only |
| Friday |
10:00 AM - 6:00 PM
|
| Saturday |
10:00 AM - 6:00 PM
|
| Sunday |
12:00 PM - 6:00 PM
|
Sales Team
Tava Murphy
Cheryl Goldbeck
Angela Rose
Office Address
4845 Hemingway Trl
Cumming, GA 30041
Driving Directions
Home Details
Home Type
- Single Family
HOA Fees
- $130 Monthly HOA Fees
Parking
- 2 Car Attached Garage
- Front Facing Garage
Taxes
Home Design
- New Construction
- Spray Foam Insulation
Interior Spaces
- 2-Story Property
- Recessed Lighting
- Smart Doorbell
- Great Room
- Dining Area
- Loft
- Luxury Vinyl Plank Tile Flooring
- Smart Thermostat
Kitchen
- Breakfast Bar
- Walk-In Pantry
- Dishwasher
- Stainless Steel Appliances
- Kitchen Island
- Tiled Backsplash
- Disposal
Bedrooms and Bathrooms
- 5 Bedrooms
- Main Floor Bedroom
- Primary Bedroom Suite
- Walk-In Closet
- 3 Full Bathrooms
- Quartz Bathroom Countertops
- Dual Vanity Sinks in Primary Bathroom
- Secondary Bathroom Double Sinks
- Private Water Closet
- Bathtub with Shower
- Walk-in Shower
Laundry
- Laundry Room
- Laundry on upper level
Eco-Friendly Details
- Green Certified Home
- ENERGY STAR Certified Homes
Utilities
- Central Heating and Cooling System
- SEER Rated 13-15 Air Conditioning Units
- Smart Home Wiring
- Smart Outlets
- High Speed Internet
- Cable TV Available
Additional Features
- Hand Rail
- Covered Patio or Porch
- Landscaped
Community Details
Recreation
- Tennis Courts
- Pickleball Courts
- Community Playground
- Community Pool
- Park
Additional Features
- Clubhouse
Map
Other Plans in Hemingway - Reserve Series
About the Builder
Opening the door to a Life. Built. Better.® Since 1985.
From money-saving energy efficiency to thoughtful design, Meritage Homes believe their homeowners deserve a Life. Built. Better.® That’s why they're raising the bar in the homebuilding industry.
Nearby Homes
- Hemingway - Cottage Series
- Hemingway - Highland Series
- Hemingway - Reserve Series
- Hemingway
- Settingdown Farms
- 4835 Montane St
- 5355 Settingdown Rd
- The Crossing at Coal Mountain - Heartland Collection
- The Crossing at Coal Mountain - Haven Collection
- The Crossing at Coal Mountain - Cottonwood Collection
- The Crossing at Coal Mountain - Magnolia Collection
- Hopewell Reserve
- 5915 Burruss Mill Rd Tract 1
- 5915 Burruss Mill Rd Tract 2
- 0 Holtzclaw Rd Unit 20122505
- 5915 Burruss Mill Rd Unit TRACT 2
- 5915 Burruss Mill Rd Unit TRACT 1
- 5375 Julep Ct
- Kennison Creek
- 5365 Julep Ct
