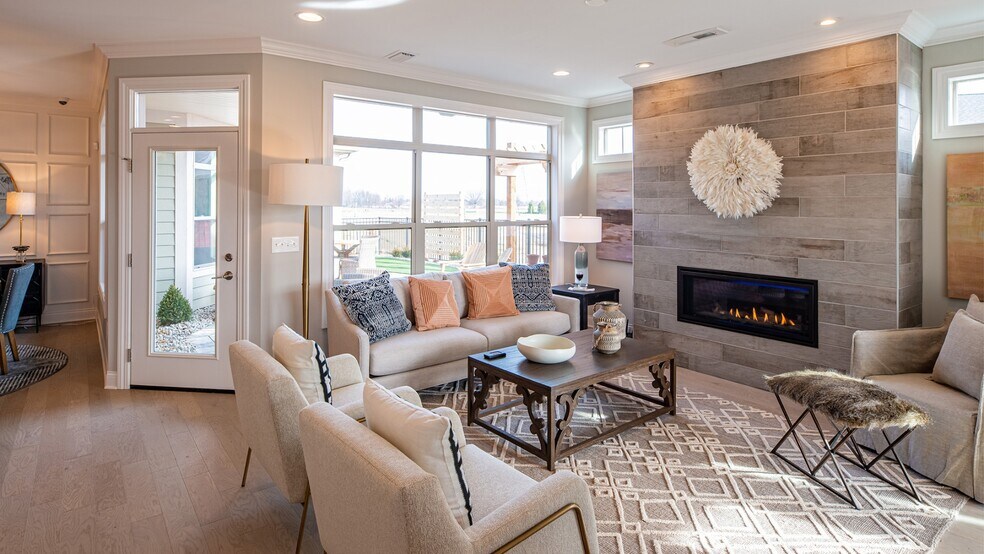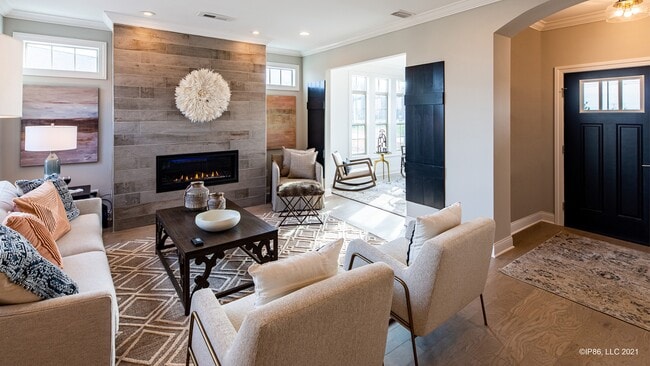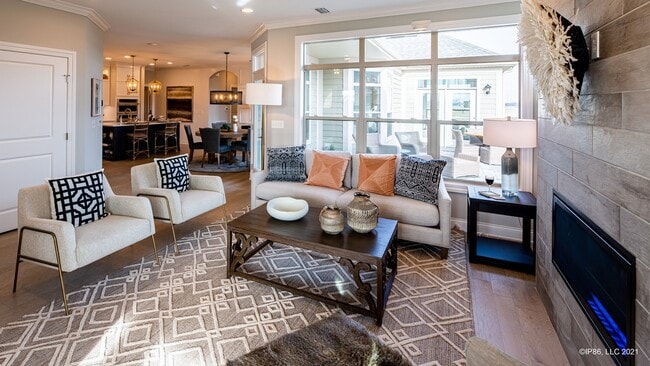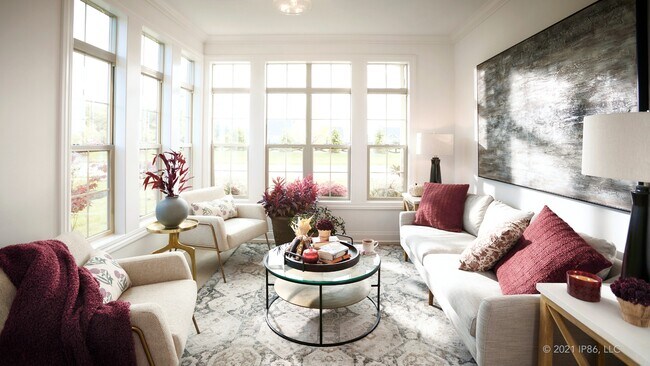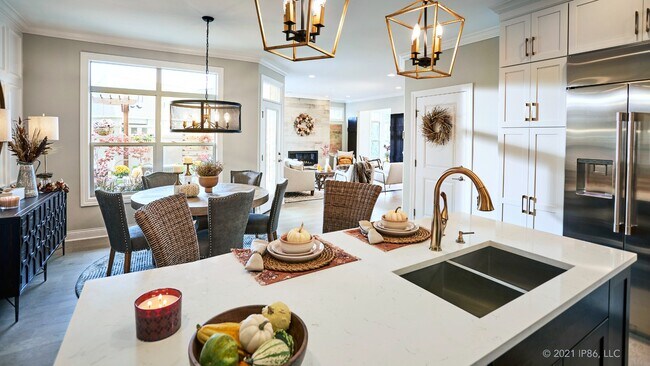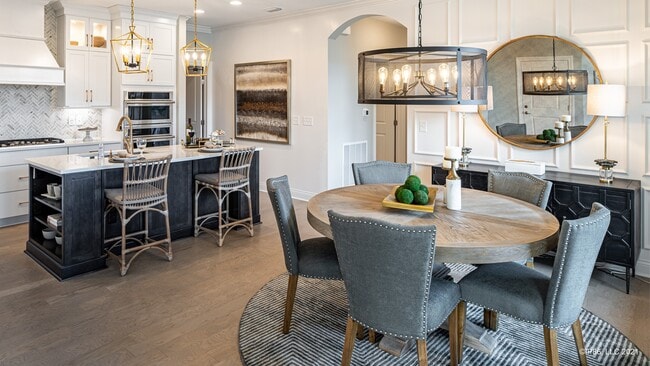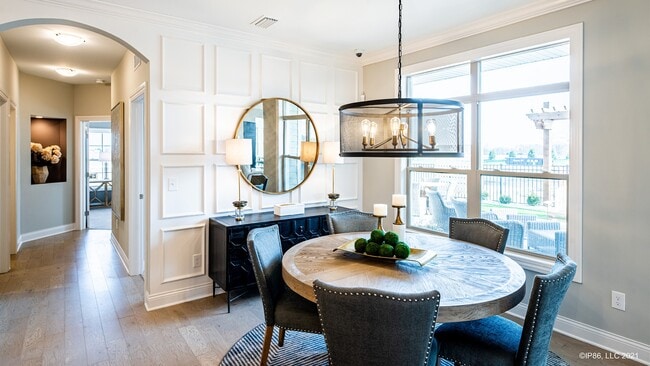
Grove City, OH 43123
Estimated payment starting at $2,739/month
Highlights
- Fitness Center
- Primary Bedroom Suite
- Sun or Florida Room
- New Construction
- Clubhouse
- Community Pool
About This Floor Plan
Looking for a home that offers a comfortable and luxurious living experience? Look no further than the Palazzo! This welcoming and vibrant home is filled with natural light and offers adaptable living spaces that cater to your needs. Here are some of the features that make the Palazzo stand out: A multipurpose sunroom where you can relax and enjoy the beautiful natural surroundings An upstairs bonus suite with an optional kitchenette or wet bar, perfect for hosting guests An optional gourmet kitchen designed to accommodate double ovens, making cooking a breeze The Palazzo's flexibility and modern comforts make it a perfect fit for all personalities and lifestyles.
Builder Incentives
Discover right-sized luxury living at Epcon’s Red Ribbon Event. Choose up to $60,000 in savings or a 2.99% rate and start the new year living well every day in a home designed for your lifestyle.
Sales Office
| Monday |
11:30 AM - 5:00 PM
|
| Tuesday - Saturday |
10:00 AM - 5:00 PM
|
| Sunday |
12:00 PM - 5:00 PM
|
Home Details
Home Type
- Single Family
HOA Fees
- $250 Monthly HOA Fees
Parking
- 2 Car Attached Garage
- Front Facing Garage
Home Design
- New Construction
Interior Spaces
- 1-Story Property
- Tray Ceiling
- Living Room
- Dining Room
- Sun or Florida Room
Kitchen
- Walk-In Pantry
- Double Oven
Bedrooms and Bathrooms
- 2 Bedrooms
- Primary Bedroom Suite
- Guest Suite with Kitchen
- In-Law or Guest Suite
- 2 Full Bathrooms
- Dual Vanity Sinks in Primary Bathroom
- Private Water Closet
Laundry
- Laundry Room
- Laundry on main level
Outdoor Features
- Courtyard
- Covered Patio or Porch
Community Details
Overview
- Association fees include lawn maintenance, ground maintenance, snow removal
Amenities
- Clubhouse
Recreation
- Pickleball Courts
- Bocce Ball Court
- Fitness Center
- Community Pool
- Trails
Map
Move In Ready Homes with this Plan
Other Plans in The Courtyards at Mulberry Run
About the Builder
- The Courtyards at Mulberry Run
- 1604 Pinnacle Club Dr
- 0 Hoover Rd
- 1813 Silverlawn
- Meadow Grove Estates North
- The Enclave at Meadow Grove Estates
- Pinnacle Quarry
- Browns Farm
- 0 Woodlawn Ave Unit 225042790
- 0 Broadway
- 3041 Mckinney Rd
- 4370 Pummelo Dr
- 3575 Artberry Way Unit 42
- 2776 Main St
- Langford Meadows
- The Courtyards at Harris Farm - The Courtyards at Harris Farms
- Hickory Creek
- 0 Elm St
- The Paddock at Beulah Park
- 3644 Beulah Park Dr
