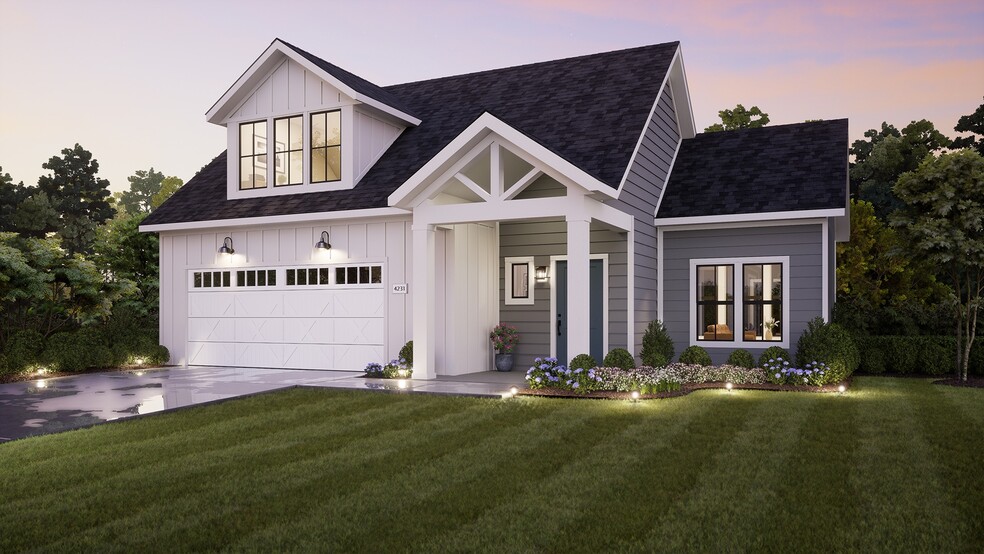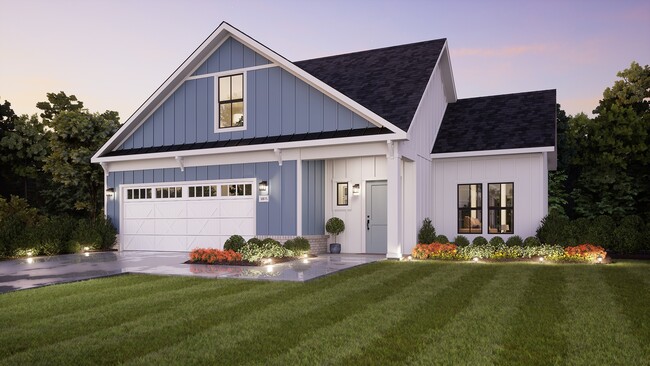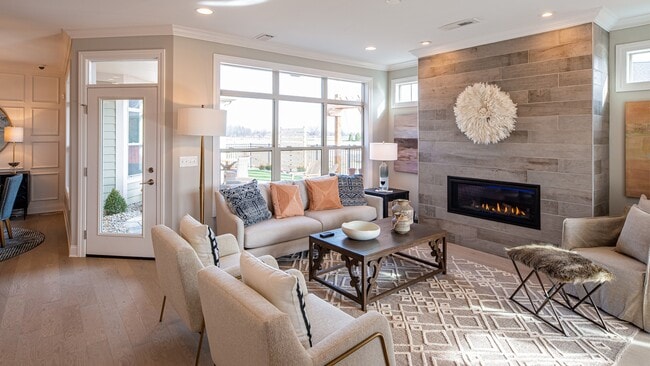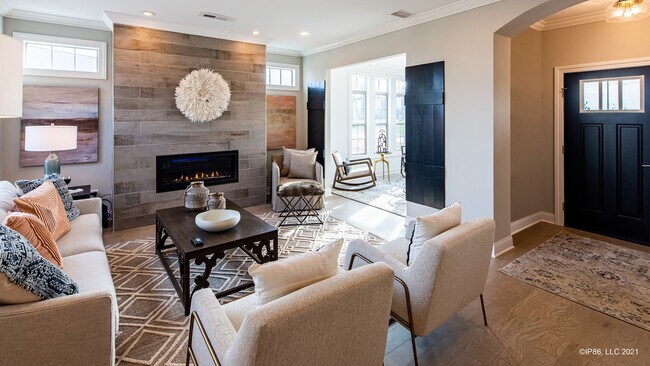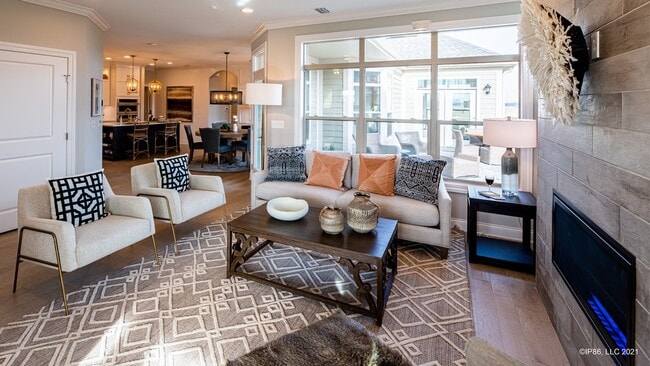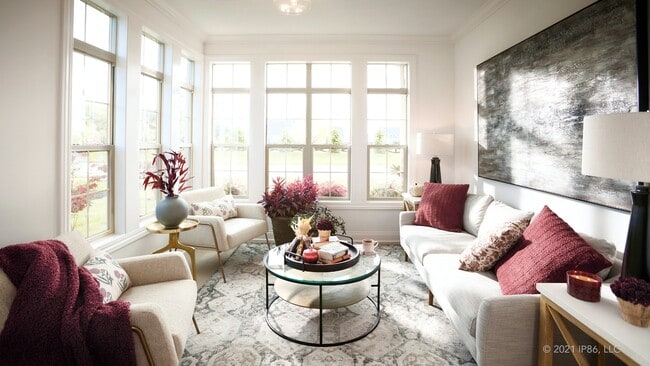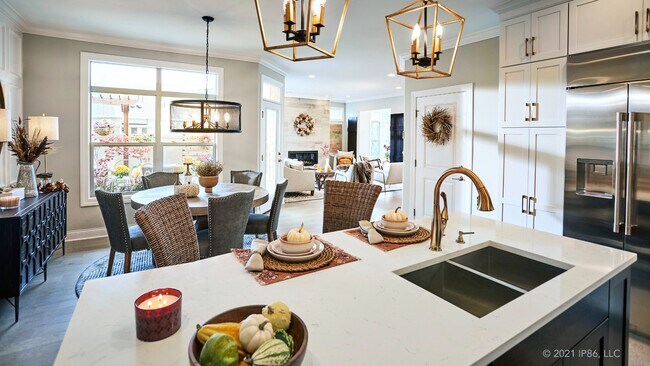
Verified badge confirms data from builder
Westfield, IN 46074
Estimated payment starting at $3,509/month
Total Views
26,180
2 - 3
Beds
2
Baths
1,576+
Sq Ft
$327+
Price per Sq Ft
Highlights
- Fitness Center
- Active Adult
- Clubhouse
- New Construction
- Primary Bedroom Suite
- Attic
About This Floor Plan
Looking for a home that offers a comfortable and luxurious living experience? Look no further than the Palazzo! This welcoming and vibrant home is filled with natural light and offers adaptable living spaces that cater to your needs. Here are some of the features that make the Palazzo stand out: A multipurpose sunroom where you can relax and enjoy the beautiful natural surroundings An upstairs bonus suite with an optional kitchenette or wet bar, perfect for hosting guests An optional gourmet kitchen designed to accommodate double ovens, making cooking a breeze The Palazzo's flexibility and modern comforts make it a perfect fit for all personalities and lifestyles.
Sales Office
Hours
| Monday |
12:00 PM - 5:00 PM
|
| Tuesday - Friday |
11:00 AM - 5:00 PM
|
| Saturday |
10:00 AM - 5:00 PM
|
| Sunday |
12:00 PM - 5:00 PM
|
Sales Team
Kim Dunbar
Office Address
926 E 161st St
Westfield, IN 46074
Home Details
Home Type
- Single Family
Lot Details
- Lawn
HOA Fees
- $275 Monthly HOA Fees
Parking
- 2 Car Attached Garage
- Front Facing Garage
Taxes
- No Special Tax
Home Design
- New Construction
Interior Spaces
- 1-Story Property
- Tray Ceiling
- Formal Entry
- Living Room
- Dining Area
- Den
- Attic
Kitchen
- Breakfast Bar
- Walk-In Pantry
- Double Oven
- Built-In Range
- Built-In Microwave
- Dishwasher
- Kitchen Island
Bedrooms and Bathrooms
- 2 Bedrooms
- Primary Bedroom Suite
- Walk-In Closet
- 2 Full Bathrooms
- Primary bathroom on main floor
- Double Vanity
- Private Water Closet
- Bathtub with Shower
- Walk-in Shower
Laundry
- Laundry Room
- Laundry on main level
- Washer and Dryer Hookup
Outdoor Features
- Courtyard
- Covered Patio or Porch
Utilities
- Central Heating and Cooling System
- High Speed Internet
- Cable TV Available
Community Details
Overview
- Active Adult
- Association fees include lawn maintenance, ground maintenance, snow removal
- Pond in Community
Amenities
- Community Garden
- Clubhouse
Recreation
- Pickleball Courts
- Fitness Center
- Community Pool
- Trails
Map
Other Plans in The Courtyards of Cielo Ranch
About the Builder
Epcon Communities is a residential homebuilder headquartered in Dublin, Ohio, specializing in low-maintenance, single-level homes and lifestyle-oriented neighborhoods. Founded in 1986 by Ed Bacome and Phil Fankhauser, the company focuses on serving the 55+ demographic with designs that emphasize convenience and community amenities. Epcon operates both as a direct builder and through a franchising model, enabling independent builders to develop communities using its proprietary plans and systems. Over the years, Epcon has expanded its footprint through a network of franchise builders across multiple states.
Nearby Homes
- The Courtyards of Cielo Ranch
- 16375 Burlwood Dr
- 16515 Red Tailed Hawk Dr
- 0 David Brown Dr
- 16525 Iron Tree Ct
- 205 Poplar St
- 410 Jersey St
- 367 S Cherry St
- 345 E Park St
- East Street Towns
- 335 E Park St
- Noble West - Noble West Townhomes
- 17305 Spring Mill Rd
- 236 Penn St
- 16405 Carey Rd
- 0 E 161st St Unit MBR22071011
- 823 W State Road 32
- Harbor at Grand Park Village
- Somerset West
- 2945 Millgate Dr
