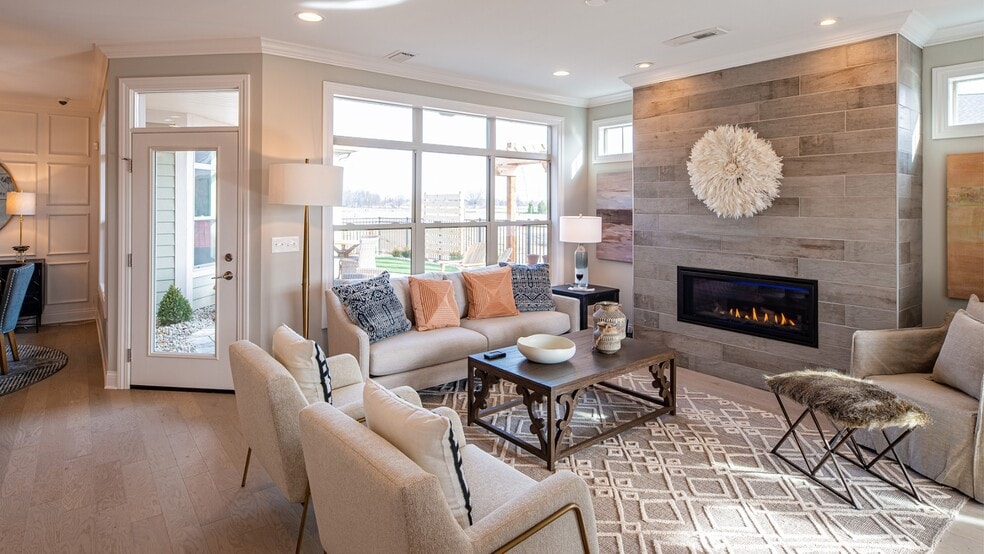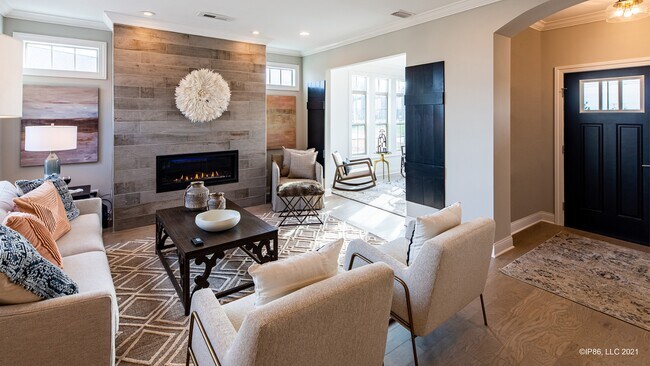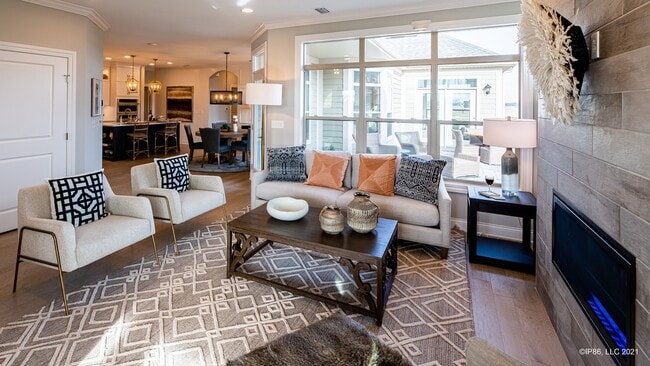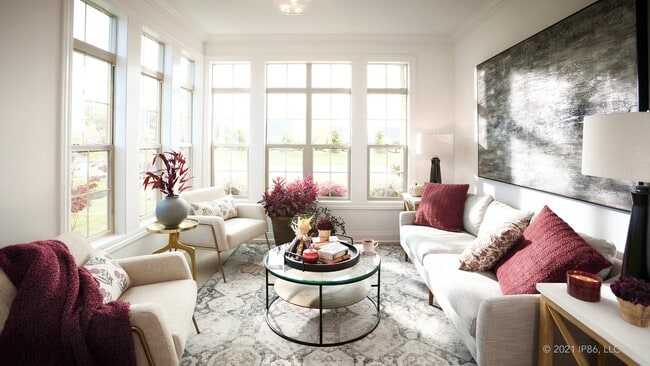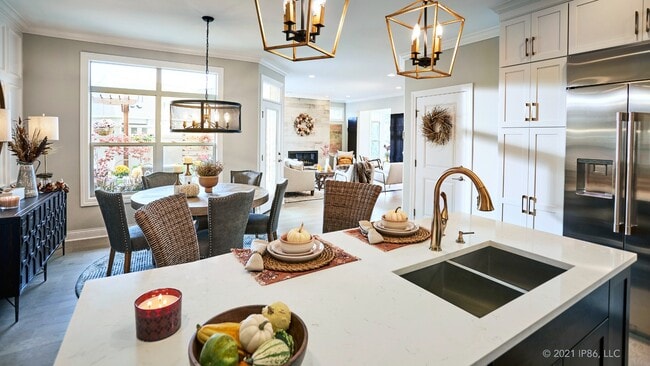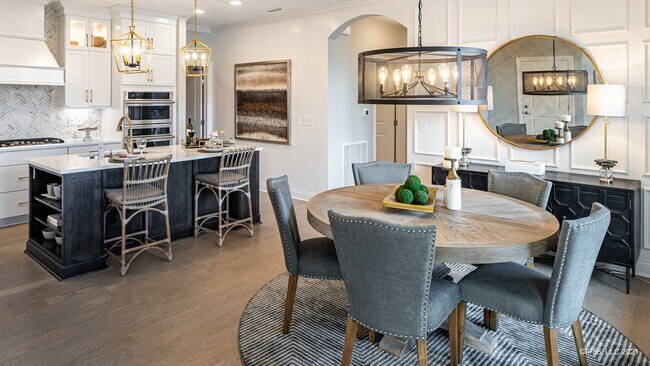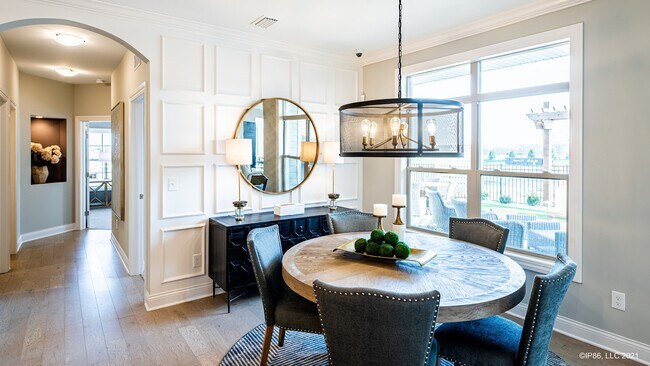
Estimated payment starting at $3,677/month
Total Views
21,302
2 - 3
Beds
2
Baths
1,576+
Sq Ft
$343+
Price per Sq Ft
Highlights
- Fitness Center
- New Construction
- Primary Bedroom Suite
- Stonegate Elementary School Rated A
- Gourmet Kitchen
- Clubhouse
About This Floor Plan
Looking for a home that offers a comfortable and luxurious living experience? Look no further than the Palazzo! This welcoming and vibrant home is filled with natural light and offers adaptable living spaces that cater to your needs. Here are some of the features that make the Palazzo stand out: A multipurpose sunroom where you can relax and enjoy the beautiful natural surroundings An upstairs bonus suite with an optional kitchenette or wet bar, perfect for hosting guests An optional gourmet kitchen designed to accommodate double ovens, making cooking a breeze The Palazzo's flexibility and modern comforts make it a perfect fit for all personalities and lifestyles.
Sales Office
Hours
| Monday |
12:00 PM - 6:00 PM
|
| Tuesday |
11:00 AM - 6:00 PM
|
| Wednesday |
11:00 AM - 6:00 PM
|
| Thursday |
11:00 AM - 6:00 PM
|
| Friday |
11:00 AM - 6:00 PM
|
| Saturday |
10:00 AM - 6:00 PM
|
| Sunday |
12:00 PM - 6:00 PM
|
Sales Team
Kim Dunbar
Office Address
9085 Oak St
Zionsville, IN 46077
Home Details
Home Type
- Single Family
HOA Fees
- Property has a Home Owners Association
Parking
- 2 Car Attached Garage
- Front Facing Garage
Home Design
- New Construction
Interior Spaces
- 1-Story Property
- Tray Ceiling
- Living Room
- Dining Room
- Sun or Florida Room
Kitchen
- Gourmet Kitchen
- Walk-In Pantry
- Double Oven
- Double Oven
Bedrooms and Bathrooms
- 2 Bedrooms
- Primary Bedroom Suite
- Guest Suite with Kitchen
- In-Law or Guest Suite
- 2 Full Bathrooms
- Dual Vanity Sinks in Primary Bathroom
- Private Water Closet
Laundry
- Laundry Room
- Laundry on main level
Outdoor Features
- Courtyard
- Covered Patio or Porch
Community Details
Overview
- Association fees include lawnmaintenance, ground maintenance, snowremoval
- Pond in Community
Amenities
- Community Garden
- Clubhouse
Recreation
- Pickleball Courts
- Bocce Ball Court
- Fitness Center
- Community Pool
- Trails
Map
Move In Ready Homes with this Plan
Other Plans in The Courtyards of Russell Oaks
About the Builder
Epcon Communities is a residential homebuilder headquartered in Dublin, Ohio, specializing in low-maintenance, single-level homes and lifestyle-oriented neighborhoods. Founded in 1986 by Ed Bacome and Phil Fankhauser, the company focuses on serving the 55+ demographic with designs that emphasize convenience and community amenities. Epcon operates both as a direct builder and through a franchising model, enabling independent builders to develop communities using its proprietary plans and systems. Over the years, Epcon has expanded its footprint through a network of franchise builders across multiple states.
Nearby Homes
- The Courtyards of Russell Oaks
- 5796 Julep Dr
- 1461 Whistle Way
- 1645 Dye Creek Ct
- 7655 E 550 S
- 6483 W Deerfield Ct
- 8120 Melbourne Place
- 8030 Totton Ct
- 6330 Mayfield Ln
- 9175 Highpointe Ln
- Ellis Acres - 2 Story TH
- Ellis Acres - 3 Story TH
- 4330 Elmscott Ridge
- 7931 W 86th St
- Devonshire
- 1 Woodard Bluff
- 7710 Traders Hollow Ln
- 4580 Strathmore Ln
- 9702 E 375 S
- 11680 Ansley Ct
