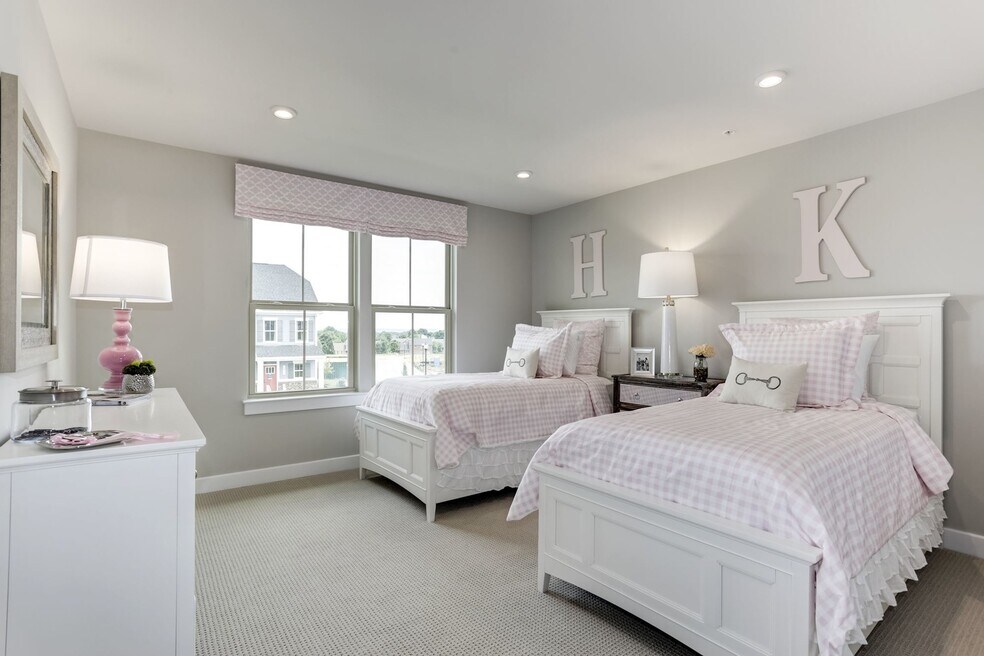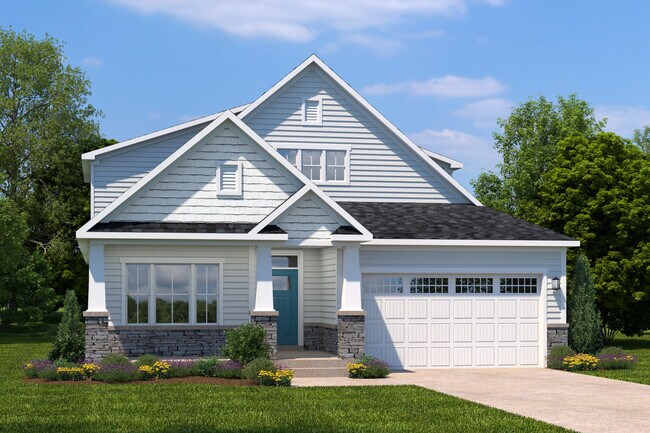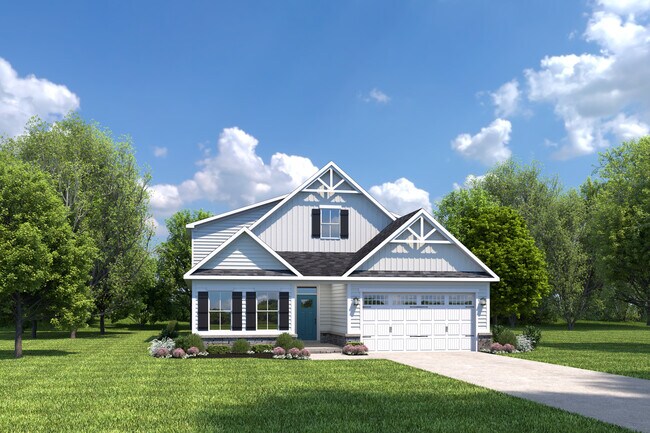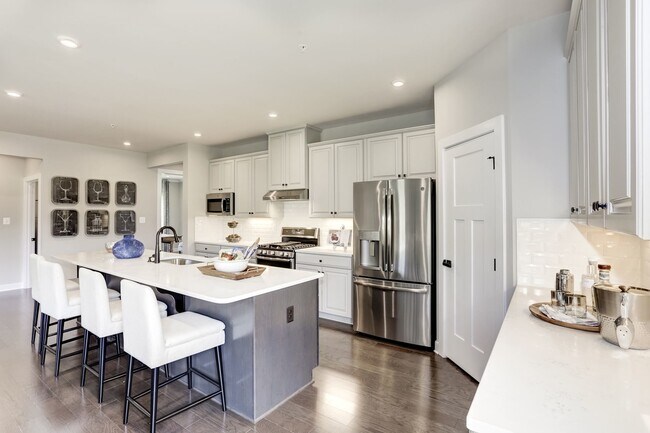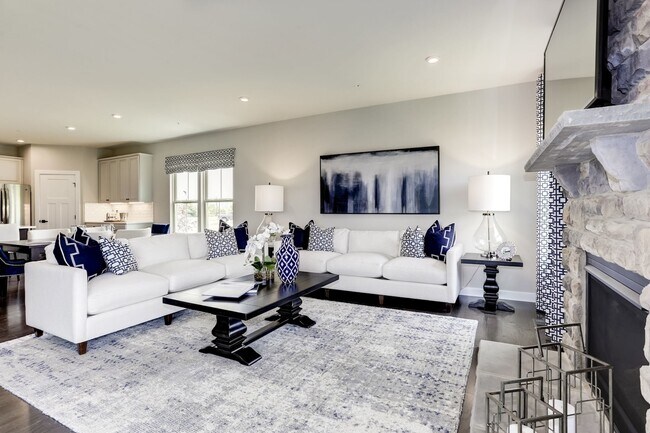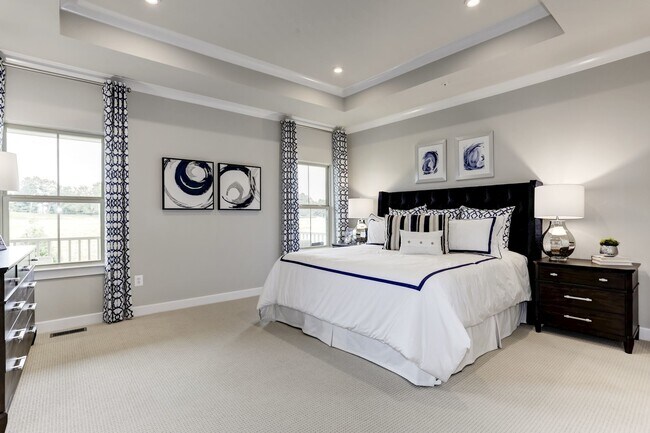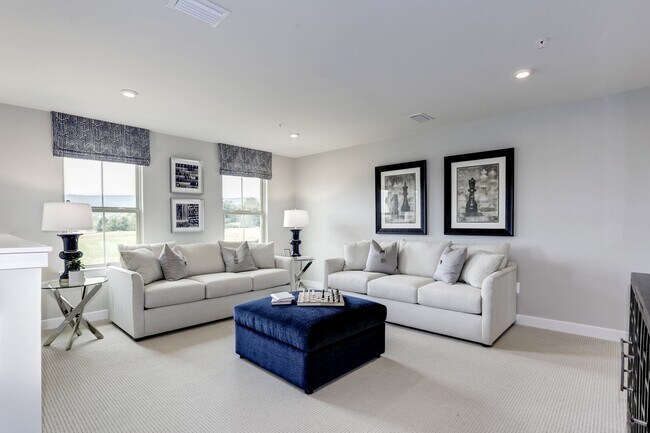
Estimated payment starting at $2,462/month
Highlights
- New Construction
- Clubhouse
- Loft
- Fountain Inn Elementary School Rated A-
- Main Floor Primary Bedroom
- Community Pool
About This Floor Plan
Welcome to Canterbrook Farms Ranches by Ryan Homes. Here, you can own a new, ranch home in Fountain Inn with lawn care included and premier resort-style amenities. The Palladio 2-Story Step into a spacious foyer that leads to a private bedroom and full bath—perfect for guests or a home office. A flexible space nearby can be customized to suit your lifestyle, whether as an extra bedroom, study, or creative nook. The spacious kitchen features a large island and walk-in pantry, flowing seamlessly into the dinette and expansive family room—ideal for everyday living and entertaining. The main-level owner’s suite is a true retreat, complete with dual vanities and a generous walk-in closet. Upstairs, a loft, additional bedroom, and full bath create the perfect guest suite or bonus living area. Finally, enjoy a covered back patio for a morning cup of coffee or evening glass of wine! Make The Palladio 2-Story your own and enjoy comfort, style, and flexibility in every corner. Schedule Your Visit Today!
Sales Office
| Monday |
1:00 PM - 6:00 PM
|
| Tuesday - Saturday |
11:00 AM - 6:00 PM
|
| Sunday |
1:00 PM - 6:00 PM
|
Home Details
Home Type
- Single Family
Parking
- 2 Car Attached Garage
- Front Facing Garage
Home Design
- New Construction
Interior Spaces
- 2-Story Property
- Family Room
- Combination Kitchen and Dining Room
- Loft
- Flex Room
- Carpet
Kitchen
- Eat-In Kitchen
- Walk-In Pantry
- Kitchen Island
Bedrooms and Bathrooms
- 3 Bedrooms
- Primary Bedroom on Main
- Walk-In Closet
- 3 Full Bathrooms
- Primary bathroom on main floor
- Split Vanities
- Dual Vanity Sinks in Primary Bathroom
- Bathtub with Shower
- Walk-in Shower
Laundry
- Laundry on main level
- Washer and Dryer Hookup
Outdoor Features
- Covered Patio or Porch
Community Details
Amenities
- Clubhouse
Recreation
- Pickleball Courts
- Bocce Ball Court
- Community Playground
- Community Pool
- Trails
Map
Other Plans in Canterbrook Farms - Ranches
About the Builder
- 334 Alyssa Landing Dr Unit Homesite 83
- 342 Alyssa Landing Dr Unit Homesite 79
- 335 Alyssa Landing Dr Unit Homesite 73
- Aberdeen
- 126 Cillian St
- 201 Higher Ct
- 1205 S Main St
- 217 White Fields Avr Rd
- Barton Hollow
- 121 Parsons St
- 2 Leacock Dr Unit 291
- 10 Leacock Dr Unit 295
- Briargate
- 12 Leacoock Dr
- 9 Beechcroft Place
- 4 Leacock Dr Unit 292
- 11 Leacoock Dr Unit 286
- Briargate
- Cedar Gap
- Woodside Creek
