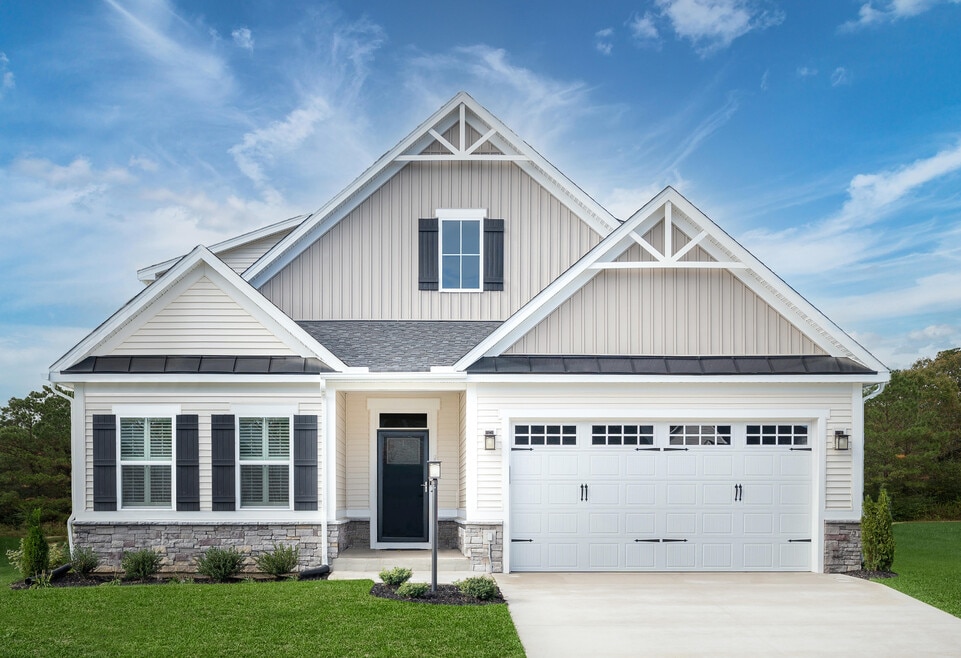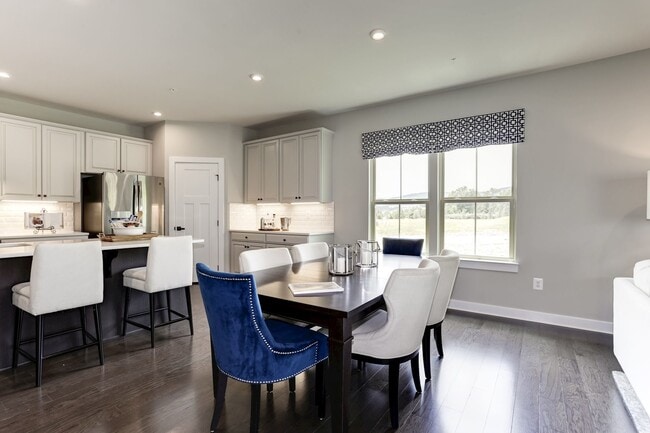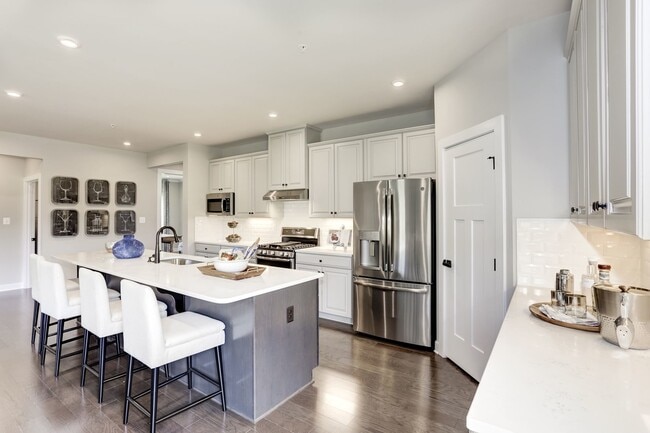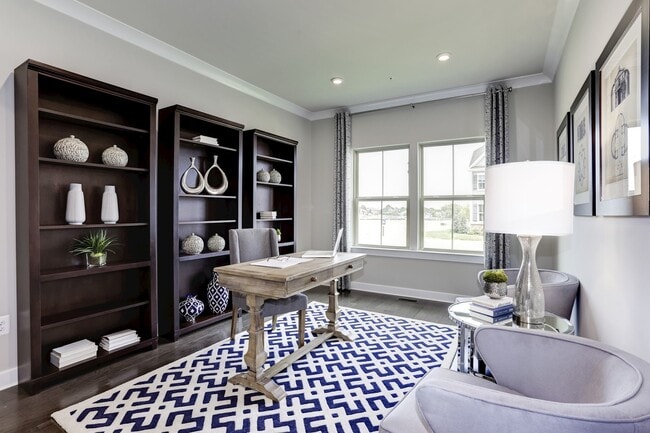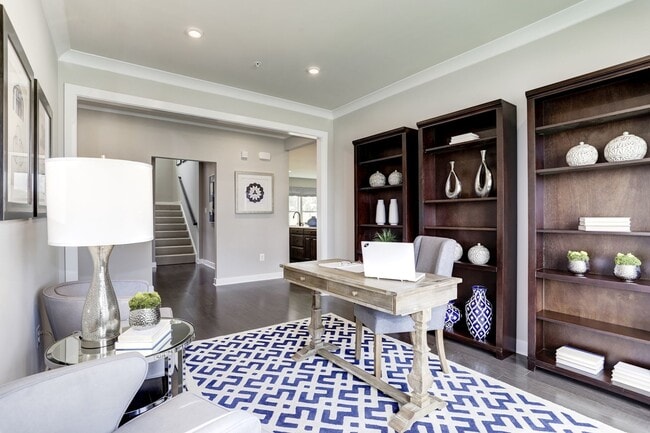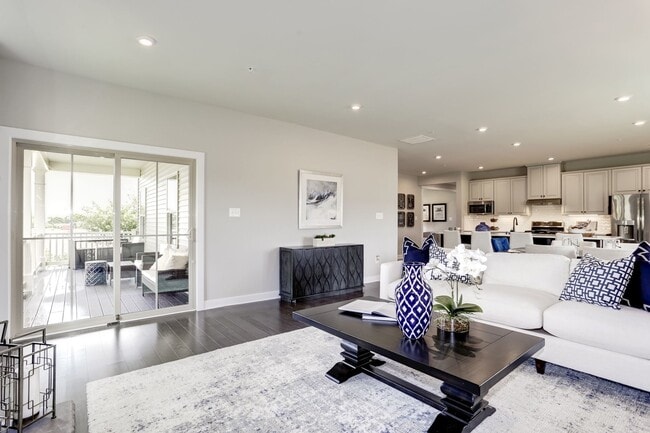
Estimated payment starting at $2,529/month
Highlights
- New Construction
- Primary Bedroom Suite
- Clubhouse
- Active Adult
- Built-In Refrigerator
- Main Floor Primary Bedroom
About This Floor Plan
Welcome to Newberry 55+, the only active adult community in Henry County offering attached villa homes, ranch homes and expansive 2 story homes with first floor living. The Palladio 2-story single-family home will delight and inspire. A large foyer welcomes you, with a spacious bedroom and bath to one side. Convert the versatile flex space to another bedroom. The gourmet kitchen features an island and walk-in pantry, while the dinette is ideal for casual dining. The family room has enough space to entertain to your heart's delight. Tucked off to the side, the main-level owner's suite is a true retreat, with dual vanities and an enormous walk-in closet. Upstairs, another bedroom, bath, and loft make a perfect guest suite.
Sales Office
| Monday |
1:00 PM - 6:00 PM
|
| Tuesday - Wednesday |
11:00 AM - 6:00 PM
|
| Thursday - Sunday | Appointment Only |
Home Details
Home Type
- Single Family
Lot Details
- Landscaped
- Sprinkler System
Parking
- 2 Car Attached Garage
- Front Facing Garage
Home Design
- New Construction
Interior Spaces
- 2-Story Property
- Mud Room
- Formal Entry
- Family Room
- Sitting Room
- Breakfast Room
- Combination Kitchen and Dining Room
Kitchen
- Eat-In Kitchen
- Breakfast Bar
- Walk-In Pantry
- Oven
- Cooktop
- Built-In Refrigerator
- Dishwasher
- Kitchen Island
- Prep Sink
Bedrooms and Bathrooms
- 3 Bedrooms
- Primary Bedroom on Main
- Primary Bedroom Suite
- Walk-In Closet
- Jack-and-Jill Bathroom
- 3 Full Bathrooms
- Primary bathroom on main floor
- Double Vanity
- Secondary Bathroom Double Sinks
- Bathtub with Shower
- Walk-in Shower
Laundry
- Laundry Room
- Laundry on main level
- Washer and Dryer
Outdoor Features
- Covered Patio or Porch
Community Details
Overview
- Active Adult
- Lawn Maintenance Included
Amenities
- Community Fire Pit
- Clubhouse
- Recreation Room
Recreation
- Community Pool
- Park
- Dog Park
- Recreational Area
- Trails
Map
Other Plans in Newberry 55+
About the Builder
- Newberry 55+
- 371 Foxglove Way
- 324 Foxglove Way
- 344 Foxglove Way
- 329 Foxglove Way
- 0 Mount Carmel Rd Unit 10597675
- Cooper Park
- Silverock
- 130 Mount Carmel Rd
- 1224 Fagiolo St
- 405 Corricella Ct
- 0 Willow Ln Unit 10644922
- Kendall Grove - Townhomes
- 120 Hazel Dr
- 150 Spyglass Cir
- 491 Highway 81
- 133 Nail Dr
- Kendall Grove - Single Family Homes
- The Valorian
- Bowers Farm - Townhomes
