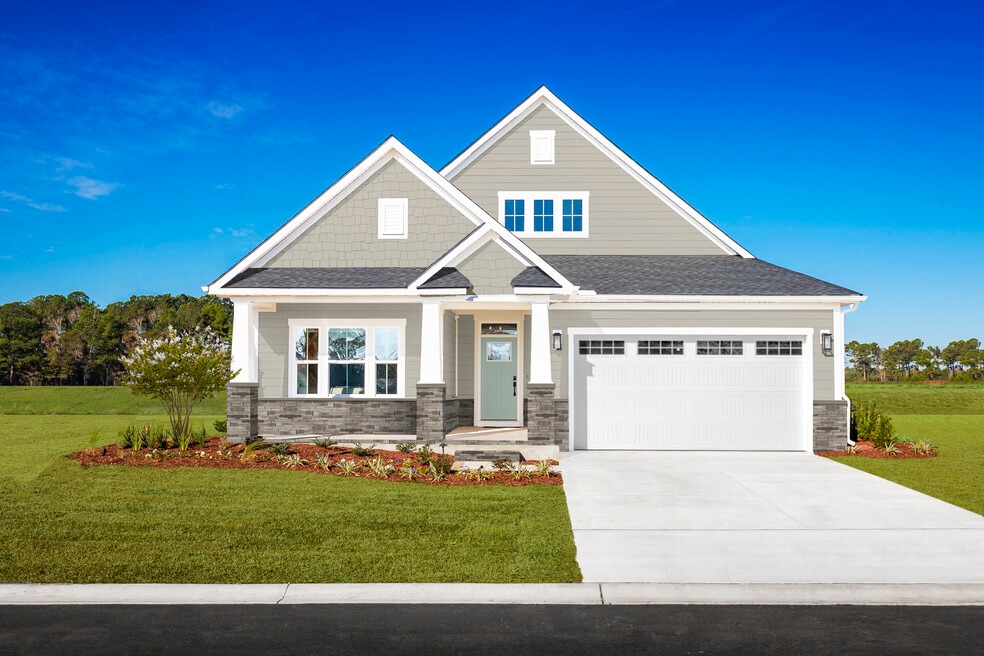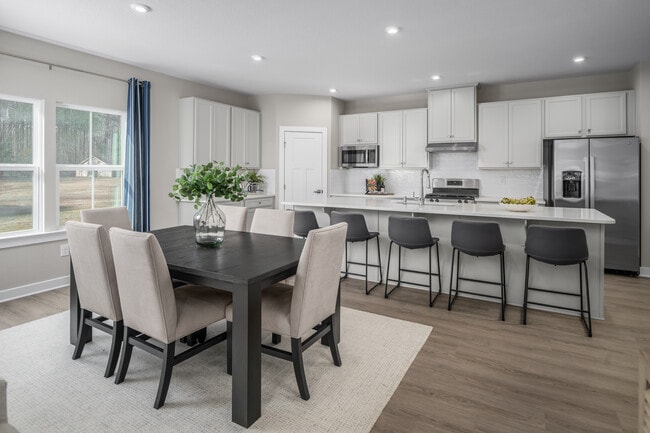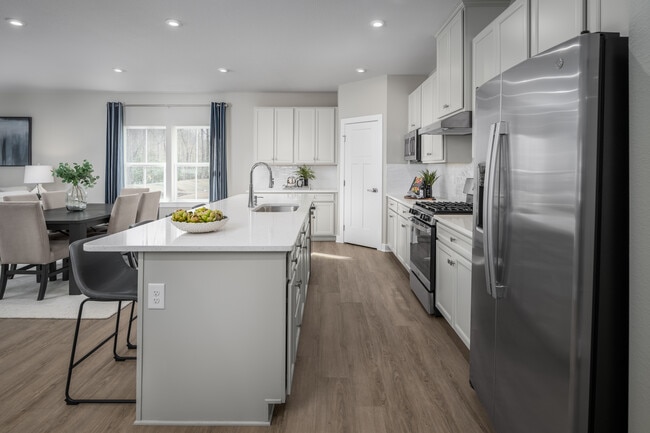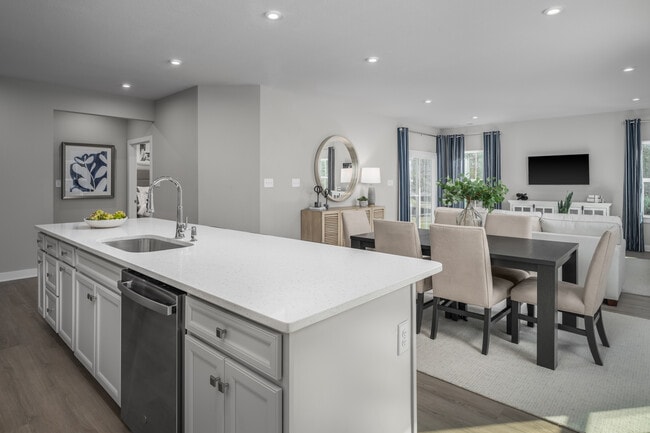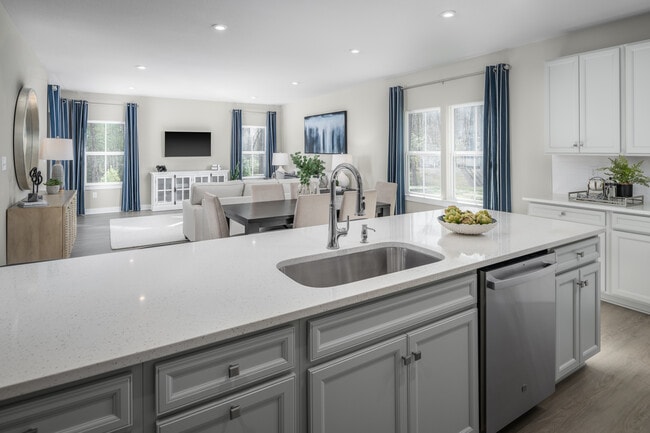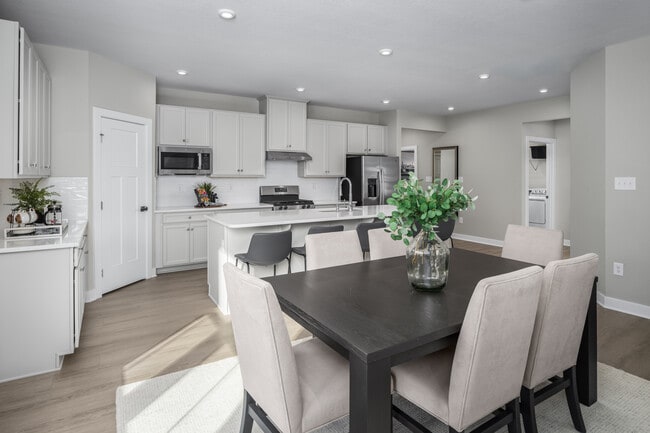
Estimated payment starting at $2,082/month
Highlights
- Community Cabanas
- New Construction
- Primary Bedroom Suite
- Spartanburg High School Rated A-
- Eat-In Gourmet Kitchen
- Walk-In Pantry
About This Floor Plan
Welcome to Ryan Homes at Berkeley! Here you can own a new home in the area’s most amenity-filled community with charming curb appeal located 7 minutes from downtown Spartanburg. The Palladio Step into a spacious foyer that leads to a private bedroom and full bath—perfect for guests or a home office. A flexible space nearby can be customized to suit your lifestyle, whether as an extra bedroom, study, or creative nook. The spacious kitchen features a large island and walk-in pantry, flowing seamlessly into the dinette and expansive family room—ideal for everyday living and entertaining. The main-level owner’s suite is a true retreat, complete with dual vanities and a generous walk-in closet. Finally, enjoy a covered back patio for a morning cup of coffee or evening glass of wine! Make The Palladio your own and enjoy comfort, style, and flexibility in every corner. Schedule Your Visit Today!
Sales Office
| Monday |
1:00 PM - 6:00 PM
|
| Tuesday |
11:00 AM - 6:00 PM
|
| Wednesday |
11:00 AM - 6:00 PM
|
| Thursday |
11:00 AM - 6:00 PM
|
| Friday |
11:00 AM - 6:00 PM
|
| Saturday |
11:00 AM - 6:00 PM
|
| Sunday |
1:00 PM - 6:00 PM
|
Home Details
Home Type
- Single Family
HOA Fees
- $150 Monthly HOA Fees
Parking
- 2 Car Attached Garage
- Front Facing Garage
Home Design
- New Construction
Interior Spaces
- 1-Story Property
- Family Room
- Combination Kitchen and Dining Room
Kitchen
- Eat-In Gourmet Kitchen
- Walk-In Pantry
- Kitchen Island
Bedrooms and Bathrooms
- 3 Bedrooms
- Primary Bedroom Suite
- Walk-In Closet
- 2 Full Bathrooms
- Primary bathroom on main floor
- Secondary Bathroom Double Sinks
- Dual Vanity Sinks in Primary Bathroom
Laundry
- Laundry Room
- Laundry on main level
Eco-Friendly Details
- Energy-Efficient Insulation
Community Details
Recreation
- Community Playground
- Community Cabanas
- Community Pool
Map
Other Plans in Berkeley - Single Family Homes
About the Builder
- Berkeley - Single Family Homes
- Berkeley - Villas
- 250 Leeds Ln
- 270 Leeds Ln
- Dillon Village
- Crestview
- 276 Saranac Dr
- Ransdell Pointe
- 549 W Norvell Ct
- 686 Plainview Dr
- 522 W Norvell Ct
- 616 E Norvell Ct
- 655 Idlewood Cir
- 201 Spartina Ct
- 203 Spartina Ct
- 205 Spartina Ct
- 207 Spartina Ct
- 9015 Margot Place
- 202 Spartina Ct
- 209 Spartina Ct
