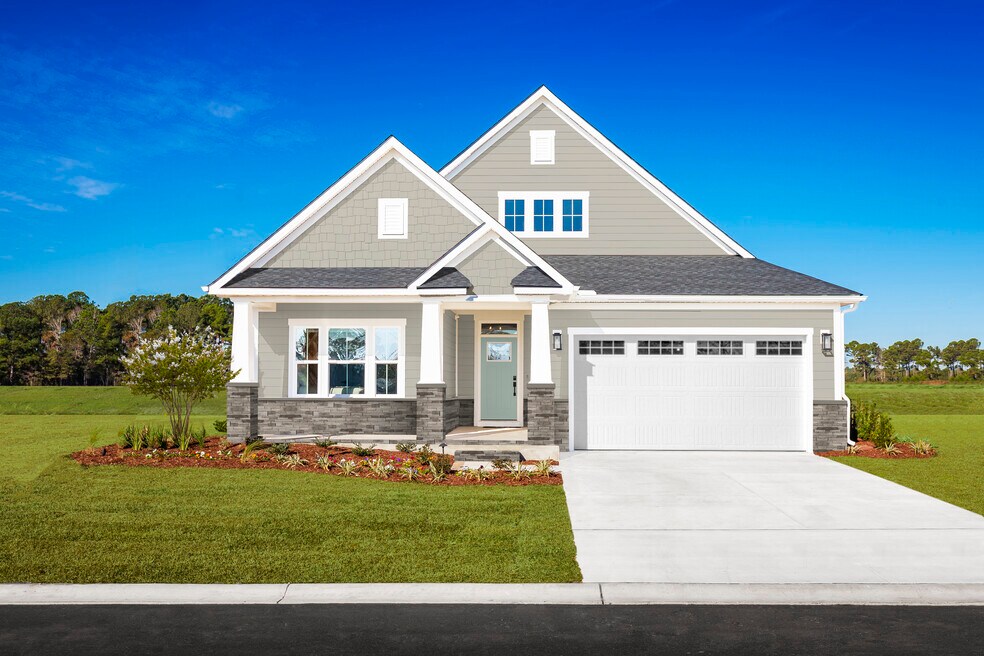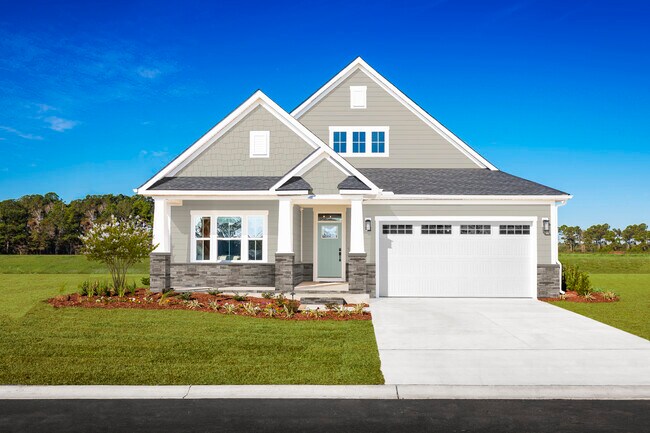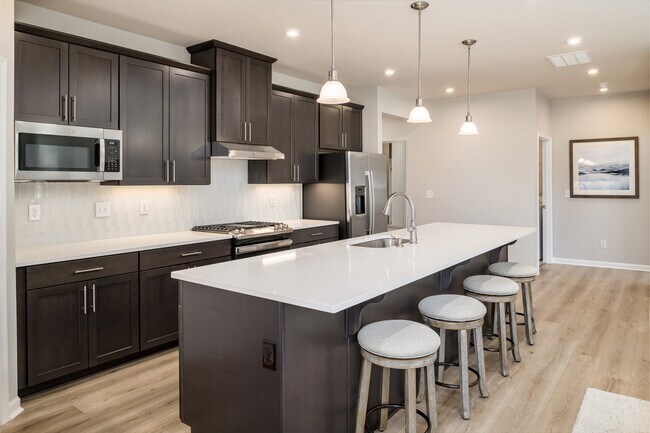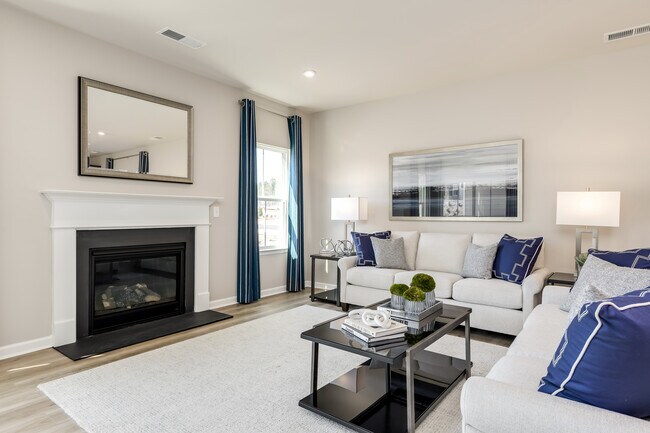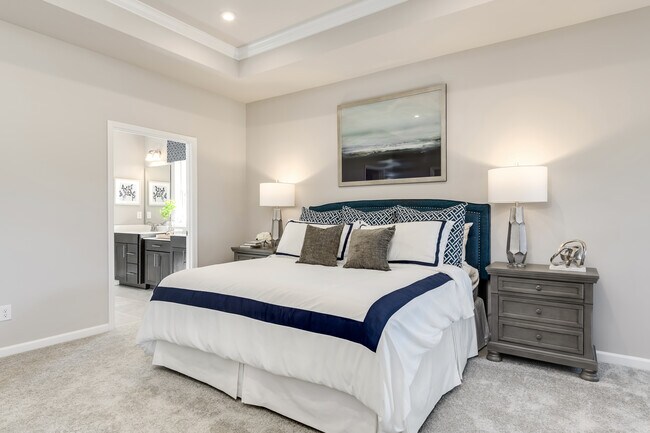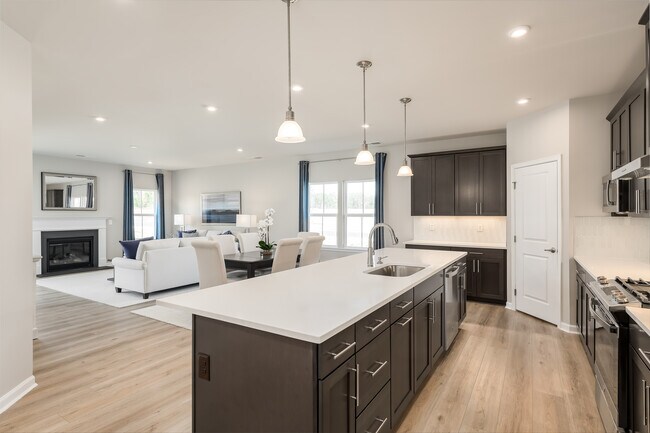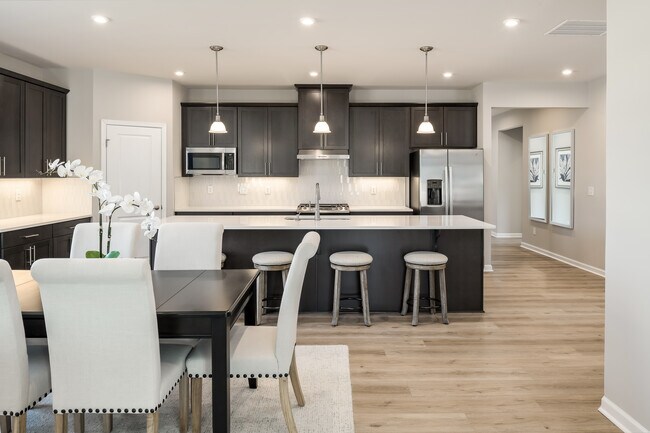
Estimated payment starting at $2,194/month
Total Views
1,159
3
Beds
2
Baths
1,898
Sq Ft
$184
Price per Sq Ft
Highlights
- Community Cabanas
- New Construction
- Built-In Refrigerator
- Woodruff High School Rated A-
- Primary Bedroom Suite
- Clubhouse
About This Floor Plan
The Palladio Ranch single-family home is a masterpiece of main-level living. A large foyer welcomes you, with a spacious bedroom and bath to one side. The gourmet kitchen with island and walk-in pantry flow effortlessly to the dinette and family room, which has enough space for gatherings of all types. A versatile flex space can be converted to another bedroom. Your luxurious main-level owner's suite is a true retreat, with dual vanities and an enormous walk-in closet. Come see if The Palladio Ranch is right for you.
Sales Office
Hours
| Monday |
1:00 PM - 6:00 PM
|
| Tuesday |
11:00 AM - 6:00 PM
|
| Wednesday |
11:00 AM - 6:00 PM
|
| Thursday | Appointment Only |
| Friday | Appointment Only |
| Saturday |
1:00 PM - 6:00 PM
|
| Sunday |
1:00 PM - 6:00 PM
|
Office Address
798 Lady Fern Dr
Woodruff, SC 29388
Driving Directions
Home Details
Home Type
- Single Family
Parking
- 2 Car Attached Garage
- Front Facing Garage
Home Design
- New Construction
Interior Spaces
- 1-Story Property
- Mud Room
- Formal Entry
- Family Room
- Breakfast Room
- Combination Kitchen and Dining Room
Kitchen
- Eat-In Kitchen
- Breakfast Bar
- Walk-In Pantry
- Oven
- Cooktop
- Built-In Refrigerator
- Dishwasher
- Kitchen Island
- Prep Sink
Bedrooms and Bathrooms
- 3 Bedrooms
- Primary Bedroom Suite
- Walk-In Closet
- Jack-and-Jill Bathroom
- 2 Full Bathrooms
- Primary bathroom on main floor
- Double Vanity
- Secondary Bathroom Double Sinks
- Bathtub with Shower
- Walk-in Shower
Laundry
- Laundry Room
- Laundry on main level
- Washer and Dryer
Outdoor Features
- Covered Patio or Porch
Community Details
Overview
- No Home Owners Association
Amenities
- Amphitheater
- Community Fire Pit
- Picnic Area
- Clubhouse
- Recreation Room
Recreation
- Community Playground
- Community Cabanas
- Community Pool
- Zero Entry Pool
- Recreational Area
Map
Other Plans in Emory Park - 2-Story
About the Builder
Since 1948, Ryan Homes' passion and purpose has been in building beautiful places people love to call home. And while they've grown from a small, family-run business into one of the top five homebuilders in the nation, they've stayed true to the principles that have guided them from the beginning: unparalleled customer care, innovative designs, quality construction, affordable prices and desirable communities in prime locations.
Nearby Homes
- Emory Park - 2-Story
- 3759 Highway 417
- 3759 S Carolina 417
- Woodcrest Hills
- 2749 E Georgia Rd
- 2739 E Georgia Rd
- 105 Modesto Ln
- 106 Modesto Ln
- 20 Modesto Ln
- Sycamore Cove
- Coachman Reserve
- 213 Dapple Ln Unit Homesite 15
- 1 Seashell Ct
- Parkers Summit
- 000 Phillips McCall Rd
- 103 Birch Horizon Ave Unit Homesite 067
- Bethany Farms
- 102 Birch Horizon Ave Unit Homesite 48
- 00 Bethany Rd
- 212 Cobridge Ln Unit AG 19 Crane VE C
