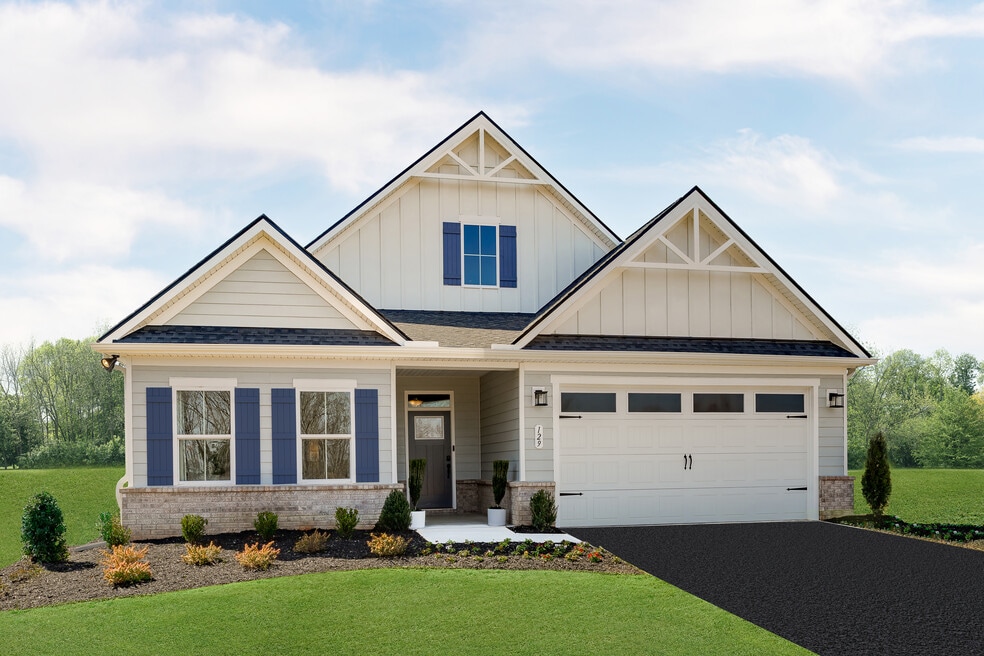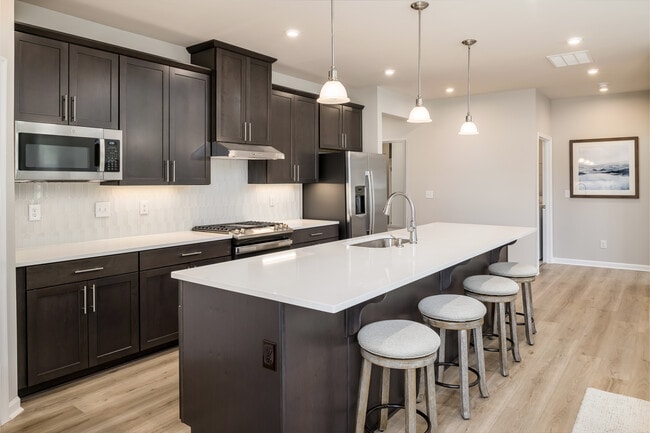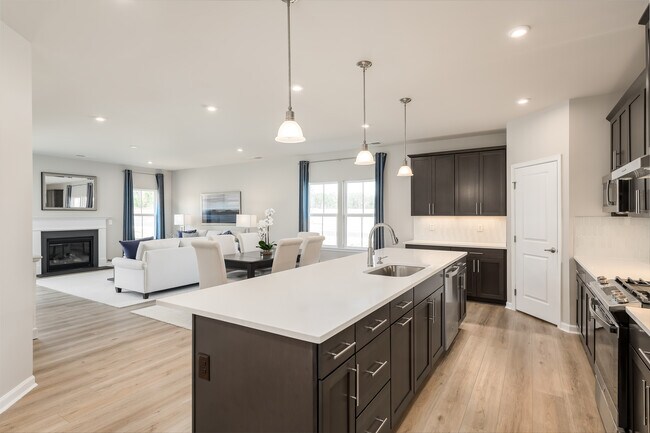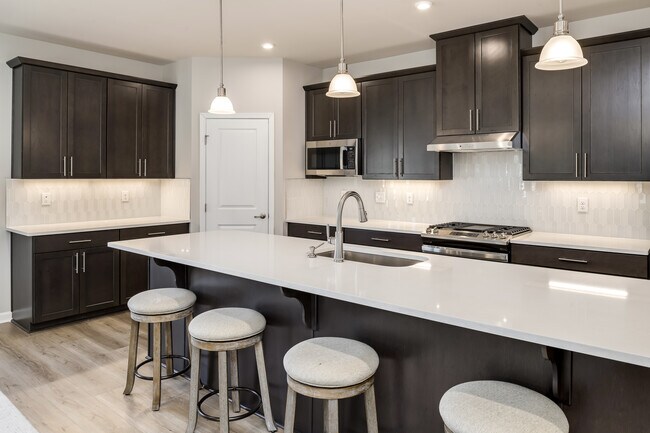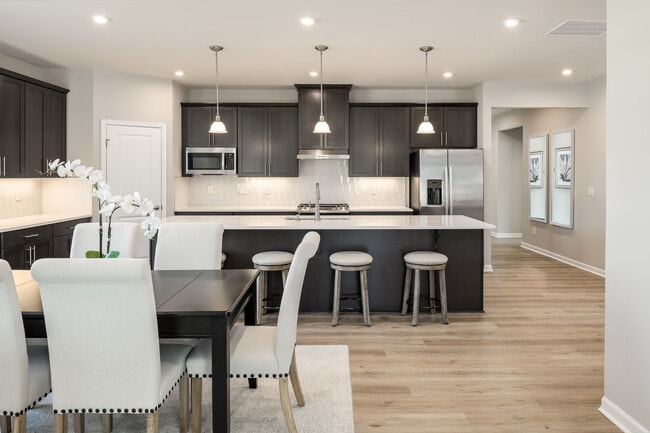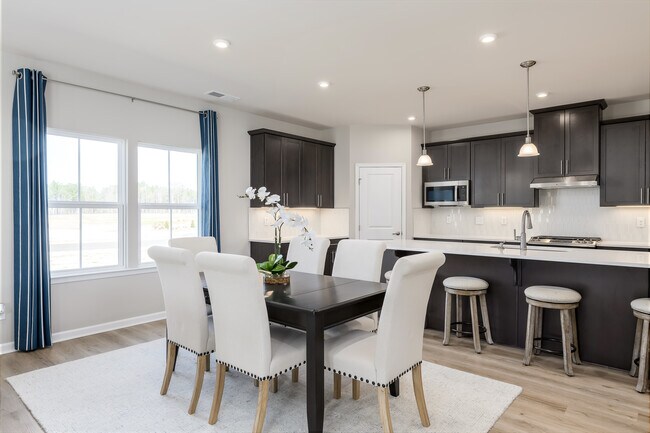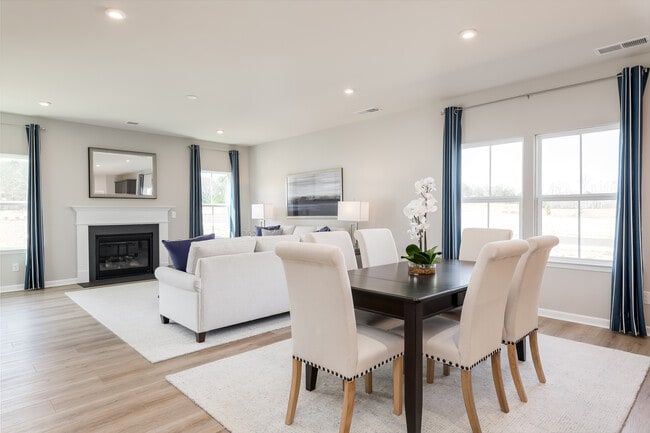
Estimated payment starting at $2,953/month
Highlights
- New Construction
- Gourmet Kitchen
- Clubhouse
- Rheems El School Rated A
- Primary Bedroom Suite
- High Ceiling
About This Floor Plan
Welcome to Klein Mills 55+, the only new 55+ community in Lancaster County. Enjoy life in a community with planned premier amenities, less than 20 minutes to Hershey, downtown Lancaster, and Harrisburg. The Palladio single-family home at Klein Mills 55+ is a masterpiece of main-level living. A large foyer welcomes you, with a spacious bedroom and bath to one side. The gourmet kitchen with island and walk-in pantry flow effortlessly to the dinette and family room, which has enough space for gatherings of all types. A versatile flex space can be converted to another bedroom. Your luxurious main-level owner's suite is a true retreat, with dual vanities and an enormous walk-in closet. This spacious home can surpass 3,700 square feet with versatile options made to suit any lifestyle. Choose a homesite with a basement foundation for added storage space, or optional finished living space. You can even add a second story with another bedroom, bathroom, and a loft. Come see if the Palladio at Klein Mills 55+ is right for you.
Sales Office
| Monday - Tuesday | Appointment Only |
| Wednesday |
2:30 PM - 5:00 PM
|
| Thursday |
10:00 AM - 5:00 PM
|
| Friday |
11:00 AM - 6:00 PM
|
| Saturday - Sunday | Appointment Only |
Home Details
Home Type
- Single Family
Parking
- 2 Car Attached Garage
- Front Facing Garage
Home Design
- New Construction
Interior Spaces
- 1,898 Sq Ft Home
- 1-Story Property
- Tray Ceiling
- High Ceiling
- Recessed Lighting
- Family Room
- Dining Area
- Basement
Kitchen
- Gourmet Kitchen
- Walk-In Pantry
- Built-In Range
- Built-In Microwave
- Dishwasher
- Kitchen Island
Flooring
- Carpet
- Luxury Vinyl Plank Tile
Bedrooms and Bathrooms
- 3 Bedrooms
- Primary Bedroom Suite
- Walk-In Closet
- 2 Full Bathrooms
- Primary bathroom on main floor
- Dual Vanity Sinks in Primary Bathroom
- Secondary Bathroom Double Sinks
- Bathtub with Shower
- Walk-in Shower
Laundry
- Laundry Room
- Laundry on lower level
- Washer and Dryer Hookup
Outdoor Features
- Covered Patio or Porch
Utilities
- Central Heating and Cooling System
- High Speed Internet
Community Details
Amenities
- Clubhouse
Recreation
- Pickleball Courts
- Community Pool
- Trails
Map
Other Plans in Klein Mills 55+
About the Builder
- Klein Mills 55+
- Meridian Heights
- Bear Creek Estates
- 107 Sparrow Ln
- 2085 Andrew Ave
- 227 Randolph Dr
- 307 Randolph Dr
- 309 Randolph Dr
- 126 N West View Dr
- Florin Hill - Townhomes
- Florin Hill - Single Family
- 0 Wood St Unit PALA2045808
- 20 Letti Dr
- 91 Florence Dr
- 3571 Meadow View Rd
- 223 Coffee Goss Rd
- 32 Rose Ave
- 0 Braeburn Rd
- 0 Back Run Rd
- 0 N Strickler Rd Unit PALA2071458
Ask me questions while you tour the home.
