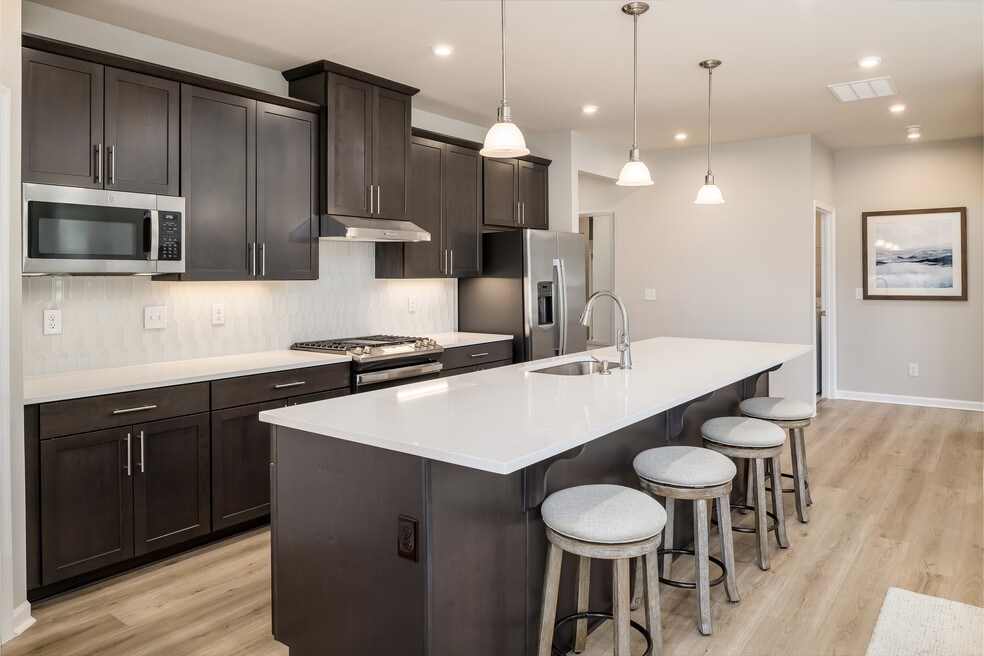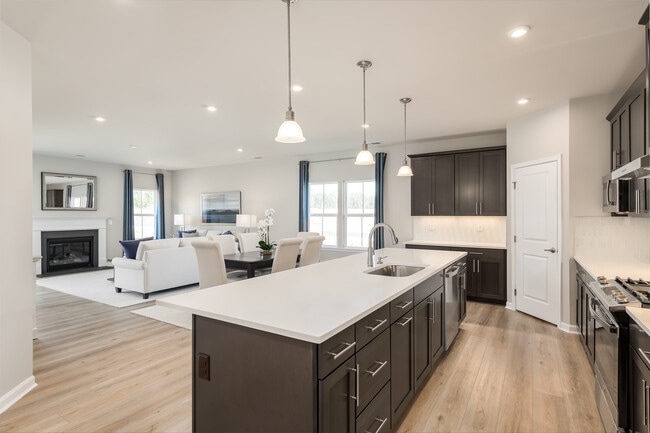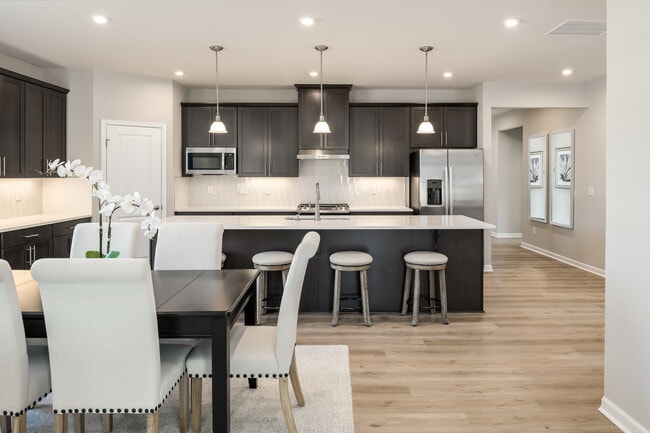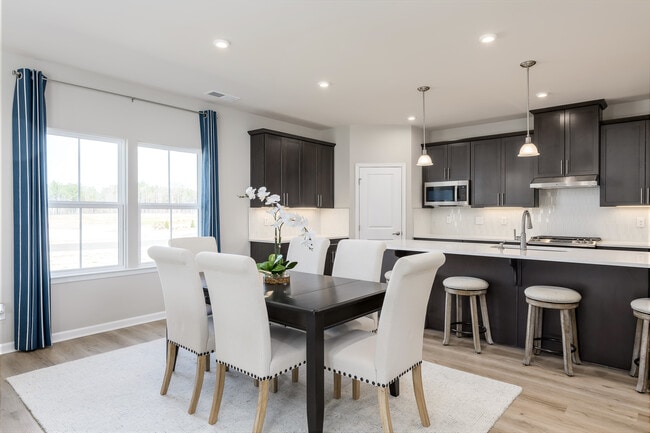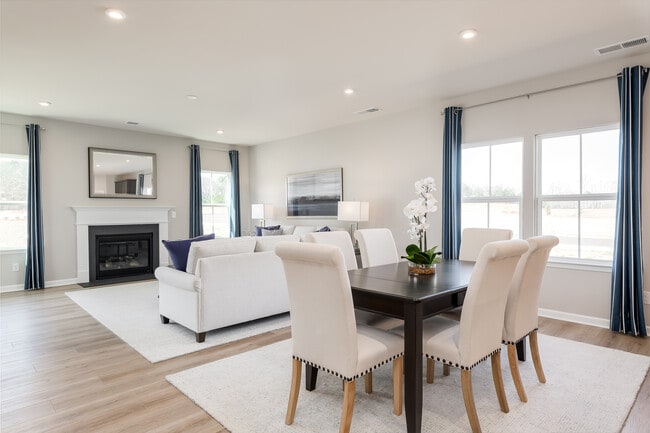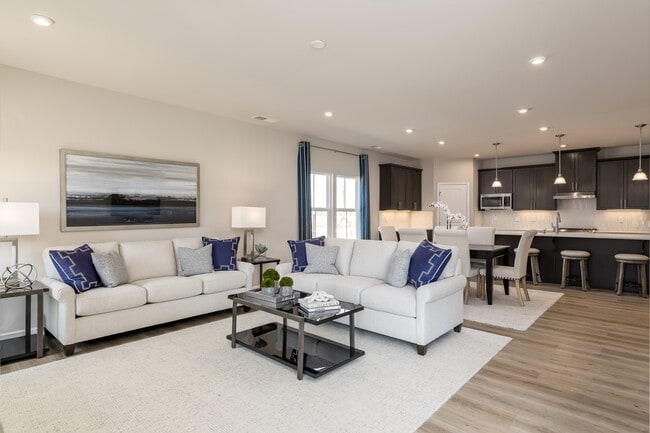
Estimated payment starting at $3,245/month
Total Views
13,400
3
Beds
2
Baths
1,998
Sq Ft
$259
Price per Sq Ft
Highlights
- Fitness Center
- Active Adult
- Primary Bedroom Suite
- New Construction
- Gourmet Kitchen
- Clubhouse
About This Floor Plan
The Palladio Ranch single-family home at Preserve at Weatherby is a masterpiece of main-level living. A large foyer welcomes you, with a spacious bedroom and bath to one side. The gourmet kitchen with island and walk-in pantry flow effortlessly to the dinette and family room, which has enough space for friends and family gatherings. A versatile flex space can be converted to another bedroom for even more living space. Your luxurious main-level owner's suite is a true retreat, with dual vanities and an enormous walk-in closet. Come see why the Palladio Ranch is right for you. Schedule your model home tour here!
Sales Office
Hours
| Monday - Wednesday |
10:00 AM - 5:00 PM
|
| Thursday |
Closed
|
| Friday | Appointment Only |
| Saturday |
10:00 AM - 5:00 PM
|
| Sunday |
12:00 PM - 5:00 PM
|
Office Address
602 Van Buren Ct
Swedesboro, NJ 08085
Driving Directions
Home Details
Home Type
- Single Family
Parking
- 2 Car Attached Garage
- Front Facing Garage
Home Design
- New Construction
Interior Spaces
- 1-Story Property
- Family Room
- Dining Area
- Unfinished Basement
Kitchen
- Gourmet Kitchen
- Walk-In Pantry
- Kitchen Island
Bedrooms and Bathrooms
- 3 Bedrooms
- Primary Bedroom Suite
- Walk-In Closet
- 2 Full Bathrooms
- Dual Sinks
- Bathtub
- Walk-in Shower
Outdoor Features
- Covered Patio or Porch
Community Details
Overview
- Active Adult
Amenities
- Clubhouse
- Billiard Room
Recreation
- Pickleball Courts
- Bocce Ball Court
- Shuffleboard Court
- Fitness Center
- Community Pool
Map
Other Plans in The Preserve at Weatherby 55+
About the Builder
Since 1948, Ryan Homes' passion and purpose has been in building beautiful places people love to call home. And while they've grown from a small, family-run business into one of the top five homebuilders in the nation, they've stayed true to the principles that have guided them from the beginning: unparalleled customer care, innovative designs, quality construction, affordable prices and desirable communities in prime locations.
Nearby Homes
- The Preserve at Weatherby 55+
- The Ridings at Woolwich
- 81 Wexford Dr S
- L 5.01 Oldmans Creek Rd
- 2157 Oldmans Creek Rd
- 2101 Oldmans Creek Rd
- 364 High Hill Rd
- 1573 Oldmans Creek Rd
- 0 Birch Ln Unit NJSA2015664
- 555 Woodstown Rd
- 60 Pedricktown Woodstown Rd
- 490 Franklinville Rd
- 510 Franklinville Rd
- 0 Woodstown Rd Unit NJSA2016854
- 0 Penns Grove Auburn Rd Unit NJSA2008994
- 71 W Tomlin Station Rd
- 530 Penns Grove Auburn Rd
- 0 Rd Unit NJGL2061600
- 67 E Rattling Run Rd
- 588 Harding Hwy
