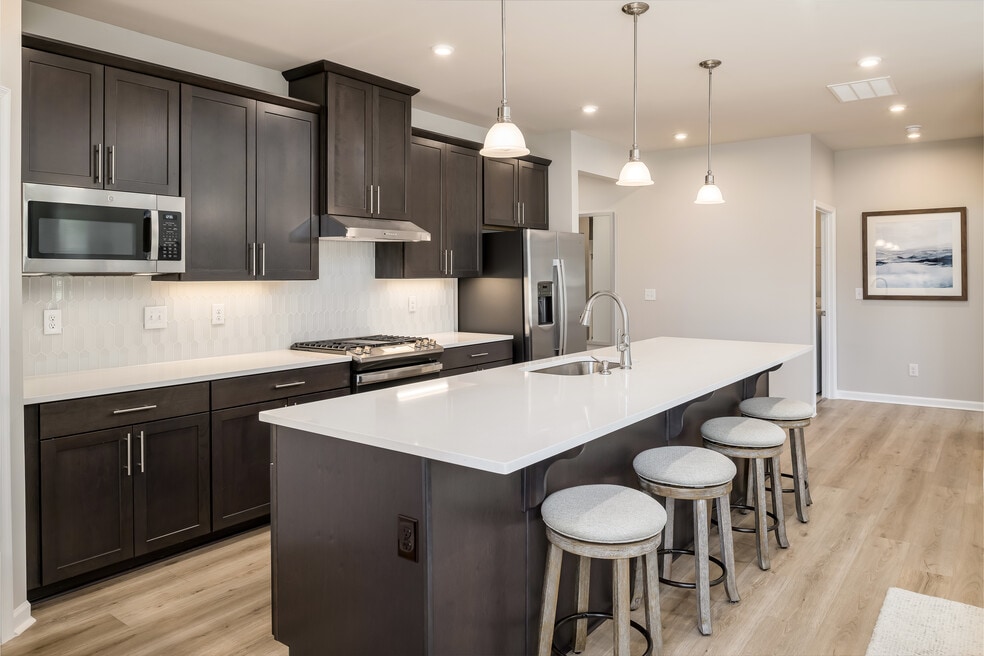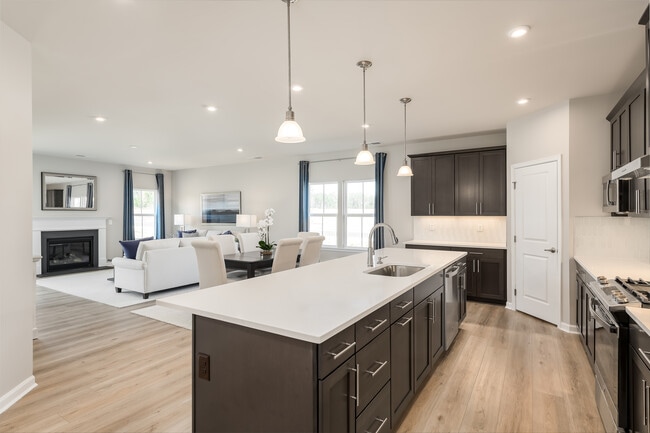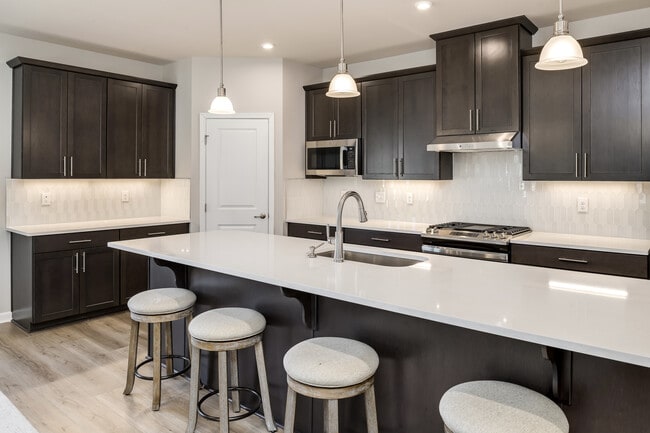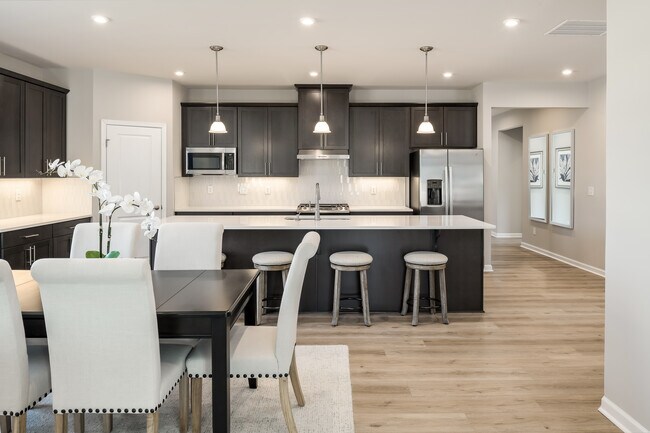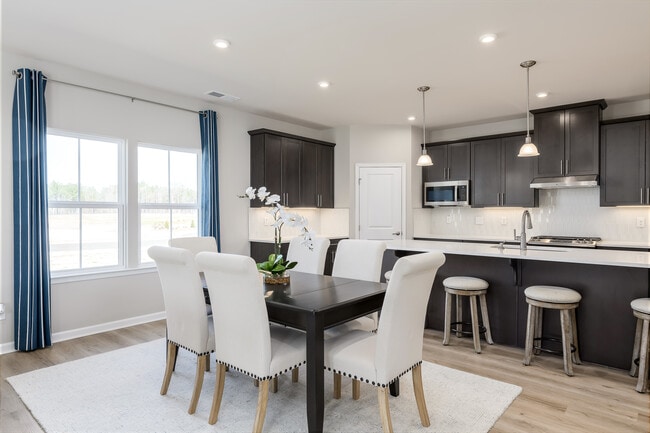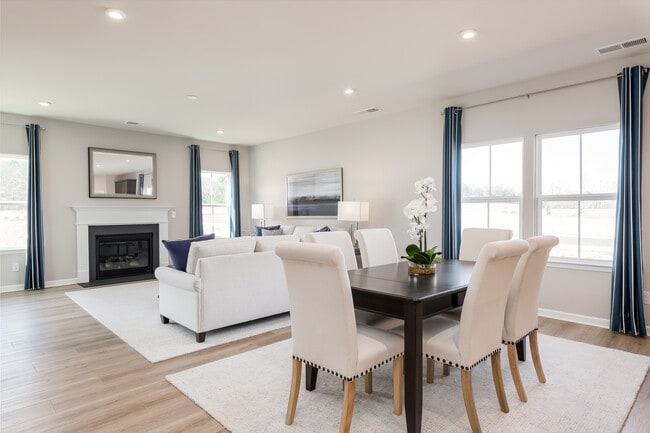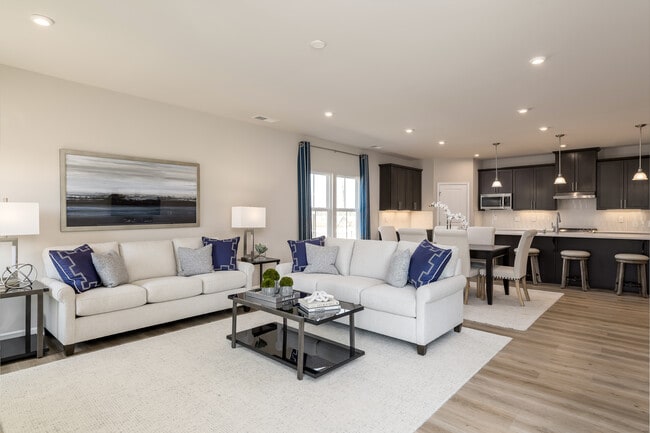
Estimated payment starting at $2,629/month
Total Views
17,122
3
Beds
2
Baths
3,055
Sq Ft
$137
Price per Sq Ft
Highlights
- New Construction
- Covered Patio or Porch
- Stainless Steel Appliances
- Midview West Elementary School Rated 9+
- Walk-In Pantry
- 2 Car Attached Garage
About This Floor Plan
The Palladio Ranch single-family home is a masterpiece of main-level living. A large foyer welcomes you, with a spacious bedroom and bath to one side. The gourmet kitchen with island and walk-in pantry flow effortlessly to the dinette and family room, which has enough space for gatherings of all types. A versatile flex space can be converted to another bedroom. Your luxurious main-level owner's suite is a true retreat, with dual vanities and an enormous walk-in closet. Finish the lower level for even more living space. Come see if The Palladio Ranch is right for you.
Sales Office
Hours
| Monday |
1:00 PM - 6:00 PM
|
| Tuesday - Wednesday |
11:00 AM - 6:00 PM
|
| Thursday - Saturday | Appointment Only |
| Sunday |
12:00 PM - 5:00 PM
|
Sales Team
Casey Devine
Office Address
104 Fox Run
Grafton, OH 44044
Driving Directions
Home Details
Home Type
- Single Family
Parking
- 2 Car Attached Garage
- Front Facing Garage
Taxes
- No Special Tax
Home Design
- New Construction
Interior Spaces
- 1-Story Property
- Tray Ceiling
- Formal Entry
- Family Room
- Combination Kitchen and Dining Room
- Laundry Room
- Basement
Kitchen
- Walk-In Pantry
- Range Hood
- Dishwasher
- Stainless Steel Appliances
- Kitchen Island
Flooring
- Carpet
- Vinyl
Bedrooms and Bathrooms
- 3 Bedrooms
- Walk-In Closet
- 2 Full Bathrooms
- Secondary Bathroom Double Sinks
- Walk-in Shower
Outdoor Features
- Covered Patio or Porch
Utilities
- Central Heating and Cooling System
- High Speed Internet
- Cable TV Available
Community Details
- Property has a Home Owners Association
- Association fees include lawn maintenance, snow removal
- Lawn Maintenance Included
- Water Views Throughout Community
Map
Other Plans in Fox Run
About the Builder
Since 1948, Ryan Homes' passion and purpose has been in building beautiful places people love to call home. And while they've grown from a small, family-run business into one of the top five homebuilders in the nation, they've stayed true to the principles that have guided them from the beginning: unparalleled customer care, innovative designs, quality construction, affordable prices and desirable communities in prime locations.
Nearby Homes
- Fox Run
- 551 N Main St
- 697 Main St
- 0 Capel Rd
- Riverfield Reserve
- Harvest Meadows
- 548 William St
- 0 Dill Ct Unit 5072837
- Fieldstone Lakes - Fieldstone West
- 0 Cowley Rd Unit 5171639
- 416 13th St
- 34645 Dye Rd
- 354 10th St
- 352 8th St
- 38751 Sugar Ridge Rd
- 230 4th St
- 0 Sugar Ridge Rd Unit 5158936
- 7662 Springfield Dr
- 307 Skyline Dr
- lot 31 Skyline Dr
