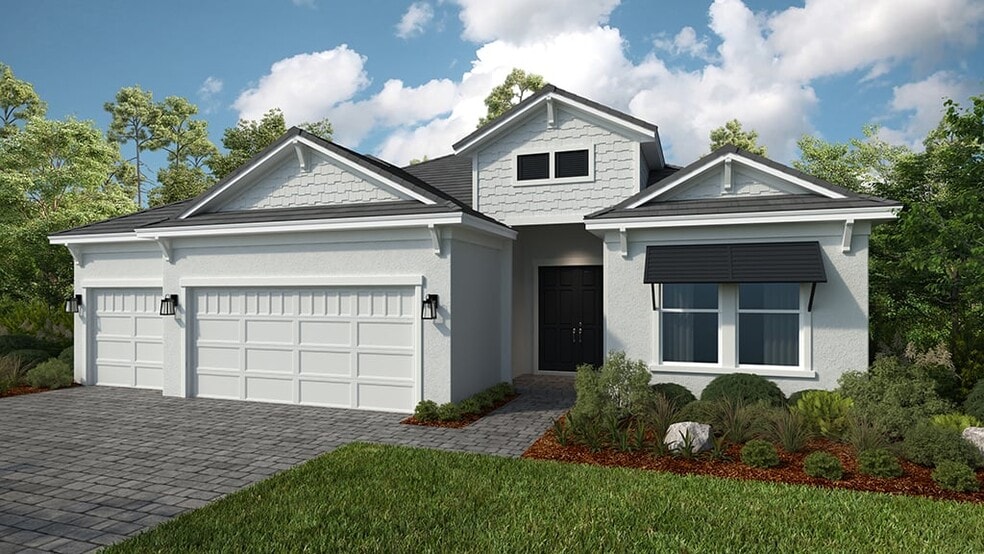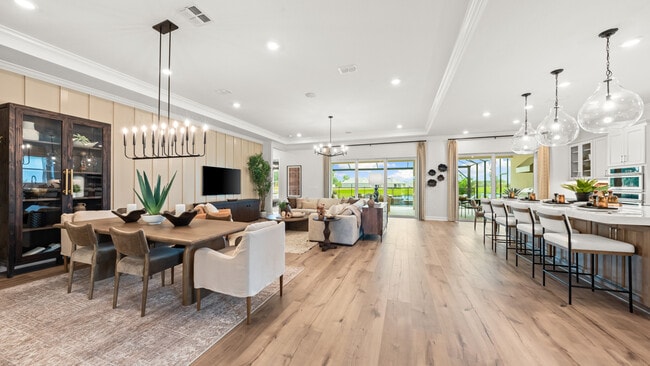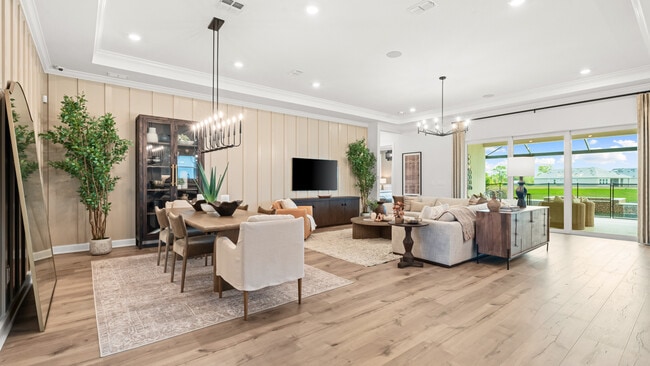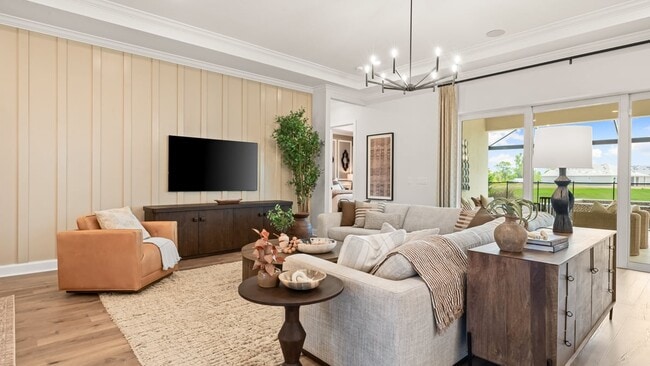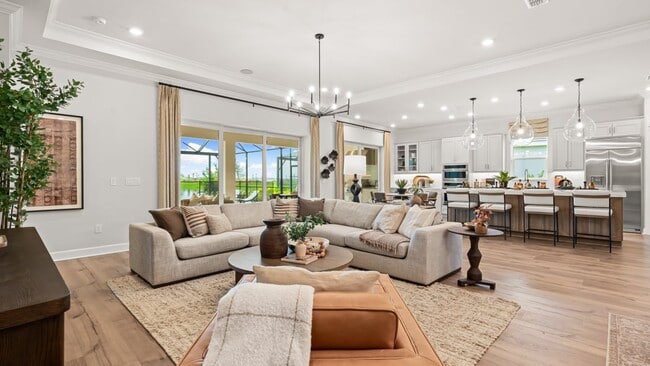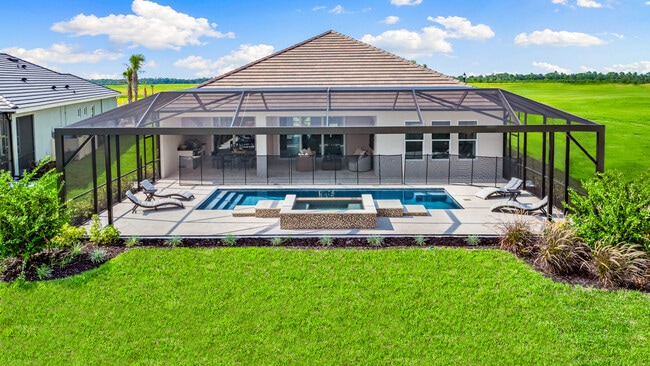
Estimated payment starting at $5,298/month
Highlights
- Fitness Center
- Primary Bedroom Suite
- Clubhouse
- New Construction
- Community Lake
- Solid Surface Bathroom Countertops
About This Floor Plan
From breezy open spaces to private retreats, the Pallazio II floor plan is designed for effortless luxury. This 1-story home features 3 bedrooms, 3.5 bathrooms, a 3-car garage and 2,833 square feet. Head through the porch and into a sweeping foyer to find beautiful open-concept living spaces. A great room flows into formal and casual dining areas, a modern kitchen and a breathtaking lanai. Gorgeous Florida sunsets, here you come! Tucked away is a luxurious primary suite, complete with a spa-inspired primary bathroom with a walk-in closet, the perfect spot to relax and unwind. Back towards the front of the home, discover two-bedroom suites, each with their own bathroom, plus a powder room, a laundry room and a flex room to customize. Transform this space into anything you wish! Pallazio II has an array of personalization upgrades and options to truly make the space your own. - Extended lanai - Outdoor kitchen - Extended lanai with outdoor kitchen - Outdoor kitchen rough-in - Gourmet kitchen & alternate kitchens - Study in place of a flex room - Shower in third bathroom When you live at Esplanade, it’s like you’re on vacation every day. Experience inspired living and enjoy an exciting array of resort-style amenities and wellness programs to invigorate the mind, body and spirit.
Builder Incentives
Build your dream home in Esplanade by the Islands and receive up to $60,000 off options.* Plus, take advantage of up to $10,000 in finance savings when using our Affiliated Lender, Taylor Morrison Home Funding.**
Sales Office
| Monday |
10:00 AM - 6:00 PM
|
| Tuesday |
10:00 AM - 6:00 PM
|
| Wednesday |
1:00 PM - 6:00 PM
|
| Thursday |
10:00 AM - 6:00 PM
|
| Friday |
10:00 AM - 6:00 PM
|
| Saturday |
10:00 AM - 6:00 PM
|
| Sunday |
12:00 PM - 6:00 PM
|
Home Details
Home Type
- Single Family
Lot Details
- Landscaped
- Sprinkler System
- Lawn
HOA Fees
- $435 Monthly HOA Fees
Parking
- 3 Car Attached Garage
- Front Facing Garage
Home Design
- New Construction
Interior Spaces
- 1-Story Property
- Double Pane Windows
- Mud Room
- Smart Doorbell
- Great Room
- Open Floorplan
- Dining Area
- Flex Room
- Smart Thermostat
Kitchen
- Eat-In Kitchen
- Breakfast Bar
- Walk-In Pantry
- Dishwasher
- Stainless Steel Appliances
- Kitchen Island
- Solid Surface Countertops
- Solid Wood Cabinet
- Disposal
- Kitchen Fixtures
Flooring
- Carpet
- Tile
Bedrooms and Bathrooms
- 3 Bedrooms
- Primary Bedroom Suite
- Walk-In Closet
- Powder Room
- Primary bathroom on main floor
- Solid Surface Bathroom Countertops
- Granite Bathroom Countertops
- Double Vanity
- Bathroom Fixtures
- Bathtub with Shower
- Walk-in Shower
- Ceramic Tile in Bathrooms
Laundry
- Laundry Room
- Laundry on main level
- Washer and Dryer Hookup
Outdoor Features
- Covered Patio or Porch
- Lanai
Utilities
- Air Conditioning
- SEER Rated 13-15 Air Conditioning Units
- SEER Rated 13+ Air Conditioning Units
- SEER Rated 14+ Air Conditioning Units
- Heating Available
- Programmable Thermostat
- Wi-Fi Available
Additional Features
- No Interior Steps
- Energy-Efficient Insulation
Community Details
Overview
- Community Lake
- Views Throughout Community
- Pond in Community
Amenities
- Restaurant
- Clubhouse
Recreation
- Tennis Courts
- Pickleball Courts
- Bocce Ball Court
- Fitness Center
- Community Pool
- Community Spa
- Park
- Trails
Map
Other Plans in Esplanade by the Islands - 62' Collection
About the Builder
- Esplanade by the Islands - Villa Collection
- Esplanade by the Islands - 76' Collection
- Esplanade by the Islands - 62' Collection
- Esplanade by the Islands - 52' Collection
- 15681 Gavello St
- 15697 Gavello St
- 15319 Lucerna St Unit 202
- 15323 Lucerna St Unit 204
- 15319 Lucerna St Unit 201
- 15323 Lucerna St Unit 202
- Esplanade by the Islands - Coach Homes
- 10827 Greenway Rd
- 268 Indies Dr E Unit 101
- 3260 Kumamoto Ln
- 0 Acreage Header Unit 225054588
- 171 Pine Key Ln
- 17002 Lockhart Dr
- 276 Bass Ln
- 18097 Kensington Dr
- 18181 Baywood Dr
