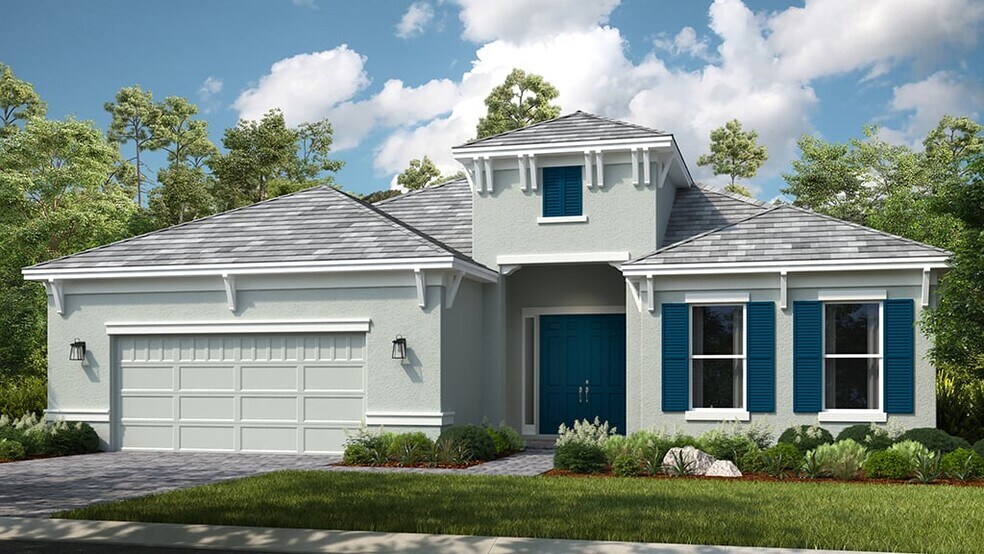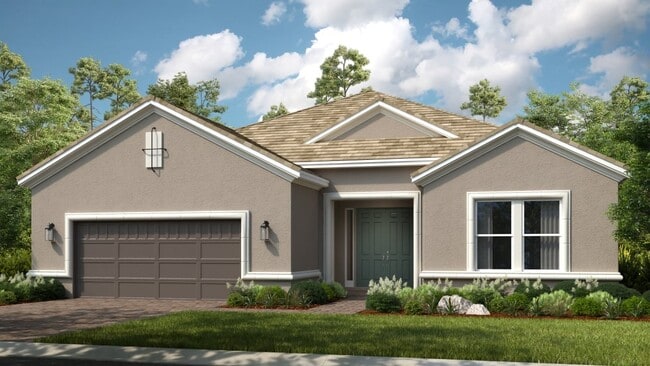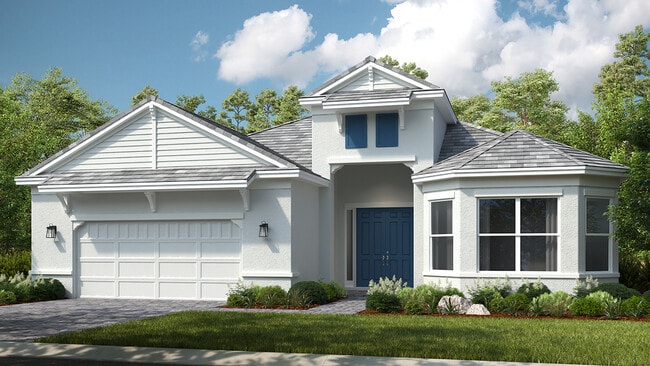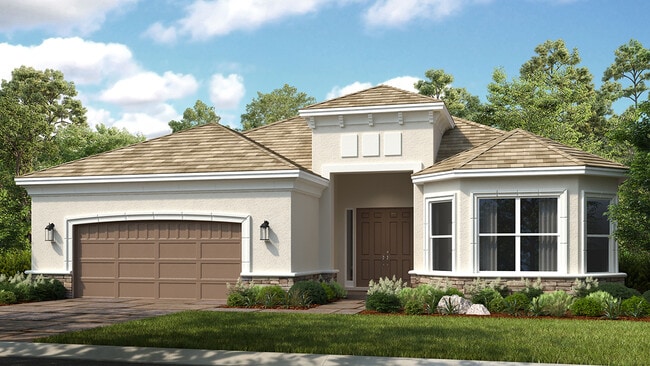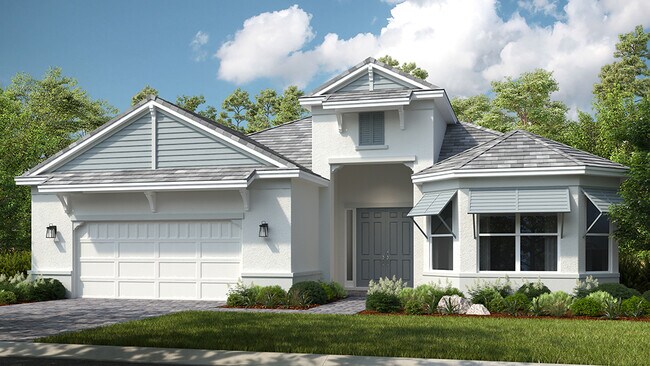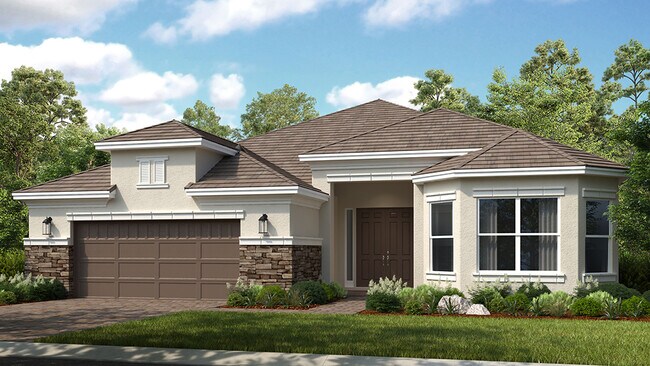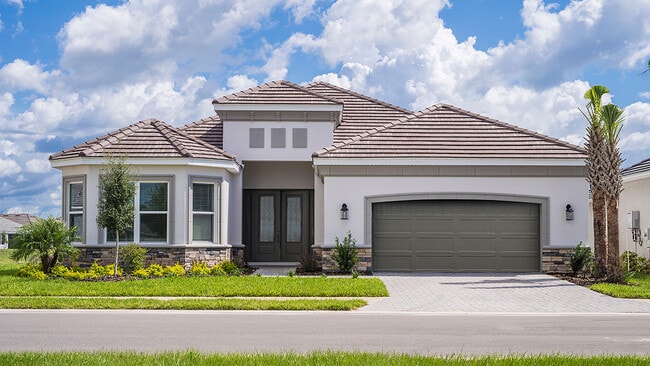
Port Saint Lucie, FL 34987
Estimated payment starting at $4,160/month
Highlights
- Concierge
- New Construction
- Primary Bedroom Suite
- Fitness Center
- Active Adult
- Clubhouse
About This Floor Plan
Located in Esplanade at Tradition, a 55+ resort-lifestyle community, the open-concept Pallazio home design features ample square footage, several upgrade options both indoors and out, and attractive appointments throughout. Starting at 2,929 square feet, this home offers three bedrooms plus a study and alternate room layouts such as an optional fourth bedroom give the design a customizable, more personalized array of possibilities within. The Pallazio is certainly inviting, with a central common area that holds the great room, kitchen, and dining area. The great room can be graced with a sophisticated tray ceiling if you like. A large island with an optional veggie sink and a step-in pantry are included in the kitchen, which can be extended to create a casual dining nook. You also have gourmet upgrade options in the designer kitchen. This area acts as the heart of the home, allowing you to do it all here, from entertaining to unwinding from a long day. The spacious primary suite, tucked away at the back of the home, includes an elegant bedroom, finely appointed bathroom and over-sized walk-in closet. Options for the bedroom include a tray ceiling and bay window. Double doors lead from the bedroom to the primary bath with dual sinks, large shower, and private water closet. Visiting guests will feel spoiled during their stay in the two guest bedrooms. One includes a private full bath with a shower while the other is conveniently close to another full bath which is located adjacent to the bedroom. A fourth bedroom option is also available. An expansive lanai can be reached through pocket sliding glass doors from both the kitchen and great room. This outdoor area offers several alternatives including two different generously sized covered lanai extensions, plus options such as an outdoor kitchen or a rough-in for a future outdoor fireplace.
Builder Incentives
Lower your rate for the first 7 years when you secure a Conventional 30-Year 7/6 Adjustable Rate Mortgage with no discount fee. Enjoy a starting rate of 3.75%/5.48% APR for the first 7 years of your loan. Beginning in year 8, your rate will adjust ev
Sales Office
| Monday - Saturday |
10:00 AM - 6:00 PM
|
| Sunday |
12:00 PM - 5:00 PM
|
Home Details
Home Type
- Single Family
Lot Details
- Minimum 62 Ft Wide Lot
- Landscaped
- Sprinkler System
HOA Fees
- $529 Monthly HOA Fees
Parking
- 2 Car Attached Garage
- Front Facing Garage
Home Design
- New Construction
Interior Spaces
- 1-Story Property
- Tray Ceiling
- Fireplace
- Mud Room
- Formal Entry
- Smart Doorbell
- Great Room
- Combination Kitchen and Dining Room
- Flex Room
- Tile Flooring
Kitchen
- Walk-In Pantry
- ENERGY STAR Range
- Dishwasher
- Stainless Steel Appliances
- Kitchen Island
- Solid Surface Countertops
- Disposal
Bedrooms and Bathrooms
- 3 Bedrooms
- Primary Bedroom Suite
- Walk-In Closet
- 3 Full Bathrooms
- Primary bathroom on main floor
- Solid Surface Bathroom Countertops
- Dual Vanity Sinks in Primary Bathroom
- Private Water Closet
- Bathtub with Shower
- Walk-in Shower
Laundry
- Laundry Room
- Laundry on main level
Home Security
- Smart Lights or Controls
- Smart Thermostat
- Pest Guard System
Outdoor Features
- Lanai
- Porch
Utilities
- Air Conditioning
- SEER Rated 13-15 Air Conditioning Units
- Programmable Thermostat
- ENERGY STAR Qualified Water Heater
- High Speed Internet
- Cable TV Available
Additional Features
- Hand Rail
- Energy-Efficient Insulation
Community Details
Overview
- Active Adult
- Pond in Community
Amenities
- Concierge
- Zen Garden
- Clubhouse
Recreation
- Tennis Courts
- Pickleball Courts
- Bocce Ball Court
- Community Playground
- Fitness Center
- Community Pool
- Community Spa
- Park
- Dog Park
- Trails
Map
Move In Ready Homes with this Plan
Other Plans in Esplanade at Tradition - 62' Lot
About the Builder
- Esplanade at Tradition - 62' Lot
- Esplanade at Tradition - 47' Lot
- Esplanade at Tradition - 52' Lot
- Cadence at Tradition - Townhomes
- Cadence at Tradition - Heritage
- Cadence at Tradition - Anthem
- Seville at Tradition - Inscription
- Central Park - Townhomes
- Seville at Tradition - Tradition - Seville
- Seville at Tradition - Autograph
- Central Park
- Astor Creek Golf and Country Club
- Central Park
- Astor Creek Golf and Country Club - Hudson Collection
- Astor Creek Golf and Country Club - Thompson Collection
- Astor Creek Golf and Country Club - Cassidy Collection
- Astor Creek Golf and Country Club - Madison Collection
- Lake Park at Tradition
- 2607 SW Fair Isle Rd
- PGA Village Verano - Hepburn Collection
