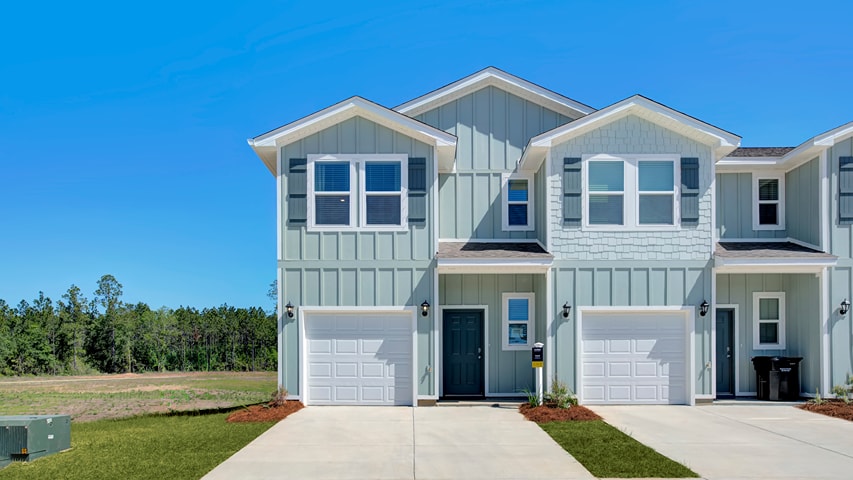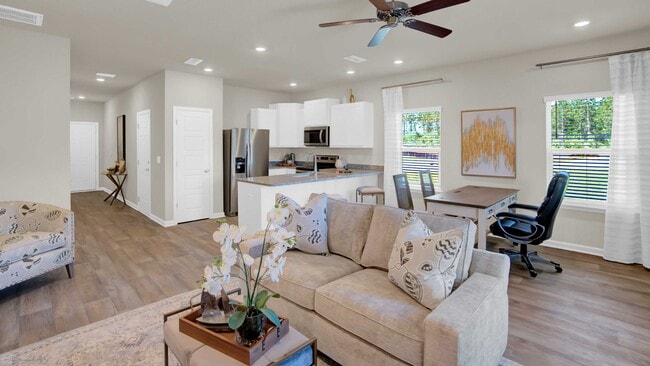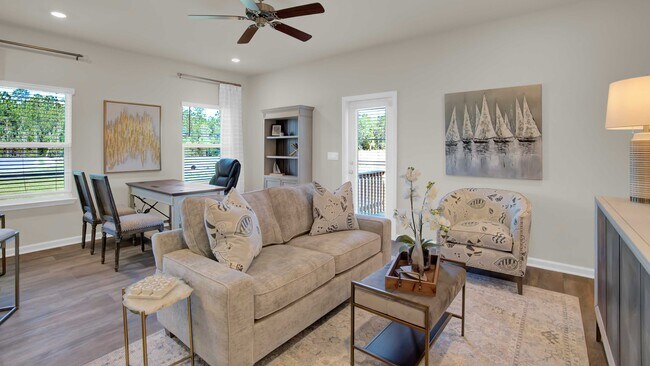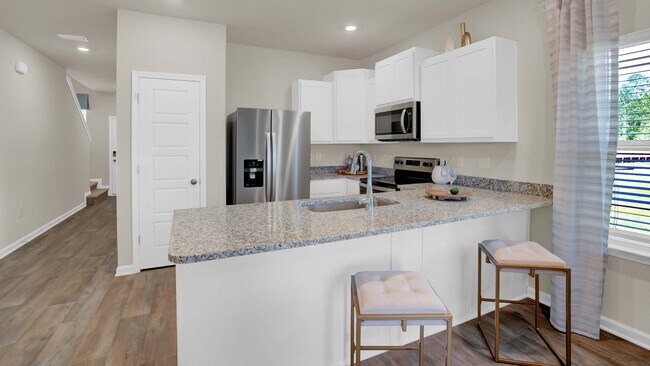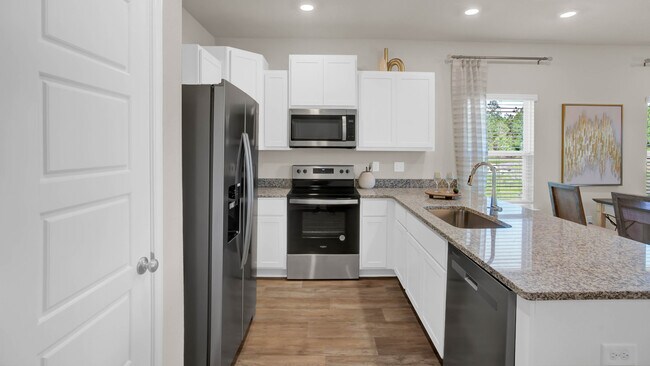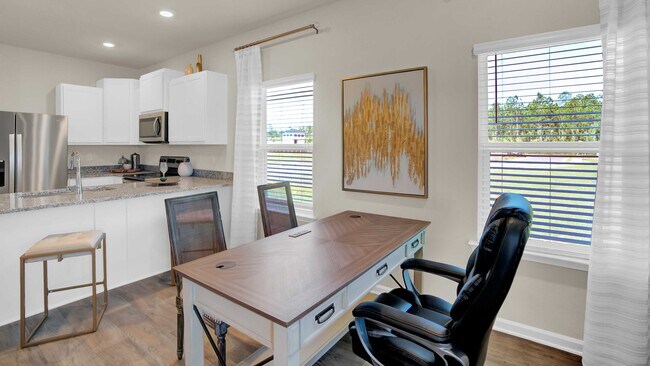
Spanish Fort, AL 36527
Estimated payment starting at $1,532/month
Highlights
- New Construction
- Primary Bedroom Suite
- Community Lake
- Spanish Fort Middle School Rated A-
- Lake View
- Modern Architecture
About This Floor Plan
Discover the Palm A floorplan in Franklin Place at Independence in Spanish Fort, Alabama. This beautiful brand-new townhome is sure to wow, featuring open spaces and a wonderful layout. The Palm it is a 2-story home with 1,437 square feet of space. As you step into the Palm townhome, you will be greeted with an entryway into the modern, open concept with stunning features. The stairway will be to one side opposite of the garage. You will then pass the convenient hallway bathroom across from the beautiful kitchen which seamlessly blends into the dining and living room. The living room also flows into the back patio, making an ideal place for entertaining or unwinding. The bedrooms are located upstairs with the primary first and the additional two bedrooms in the back of the home. The beautiful primary bedroom with large windows and a walk-in closet boasts an ensuite with a double-bowl vanity, bathtub and walk in shower and even includes extra space with shelving. The laundry room is also upstairs offering great convenience. All of the rooms include windows and closet space as well. This gorgeous townhome is a part of the desirable new home community in Spanish Fort, Alabama, Franklin Place at Independence. Here you will enjoy peace and quiet along with the convenience of being just minutes to local schools and an abundance of shopping and dining. In addition to beautiful homes and an amazing location, you will also enjoy the community pools and multiple lakes. These will be great areas to relax or meet up with neighbors. Schedule your tour to find your brand-new home in Spanish Fort, Alabama today! Pictures are of similar home and not necessarily of subject property, including interior and exterior colors, options, and finishes. Buyer to verify all information during due diligence.
Sales Office
| Monday - Saturday |
10:00 AM - 5:00 PM
|
| Sunday |
1:00 PM - 5:00 PM
|
Home Details
Home Type
- Single Family
Parking
- 1 Car Attached Garage
- Front Facing Garage
Home Design
- New Construction
- Modern Architecture
- Patio Home
Interior Spaces
- 1,437 Sq Ft Home
- 2-Story Property
- Living Room
- Combination Kitchen and Dining Room
- Lake Views
Kitchen
- Breakfast Bar
- Walk-In Pantry
Flooring
- Carpet
- Vinyl
Bedrooms and Bathrooms
- 3 Bedrooms
- Primary Bedroom Suite
- Walk-In Closet
- Powder Room
- Double Vanity
- Bathtub with Shower
- Walk-in Shower
Laundry
- Laundry Room
- Laundry on upper level
Outdoor Features
- Patio
- Front Porch
Community Details
Overview
- Community Lake
- Water Views Throughout Community
Recreation
- Community Pool
Map
Other Plans in Independence
About the Builder
- Independence
- 37 Wildflower Trail Unit 37
- Rayne Plantation
- Stonebridge
- 33228 Stables Dr Unit A
- 33228 Stables Dr Unit B
- 33228 Stables Dr Unit A
- 31420 Jessie Rd
- Brentwood
- Churchill
- 30603 Asheville Rd
- 0 Us Highway 31
- 12833 Ward Rd
- 31775 State Highway 59
- 12150 Bromley Rd Unit /8
- 12164 Bromley Rd Unit /7
- 0 Jimmy Faulkner Dr Unit 390083
- 0 Jimmy Faulkner Dr Unit 5 383532
- 0 Saint Basil St Unit 7 378260
- 905 Dogwood Ct Unit 133
