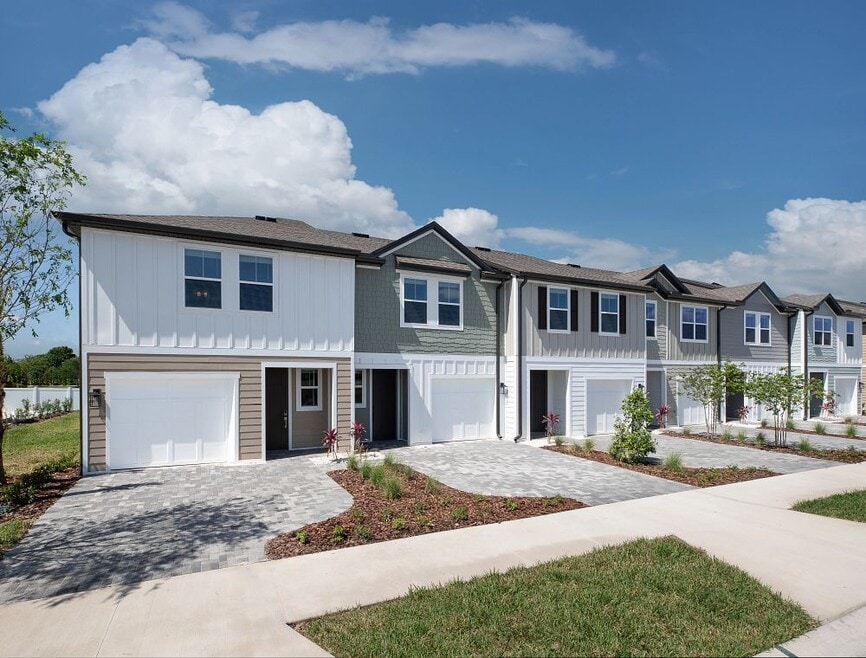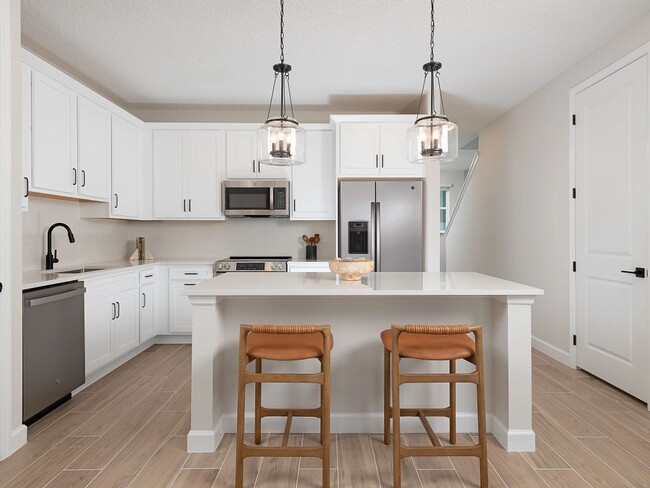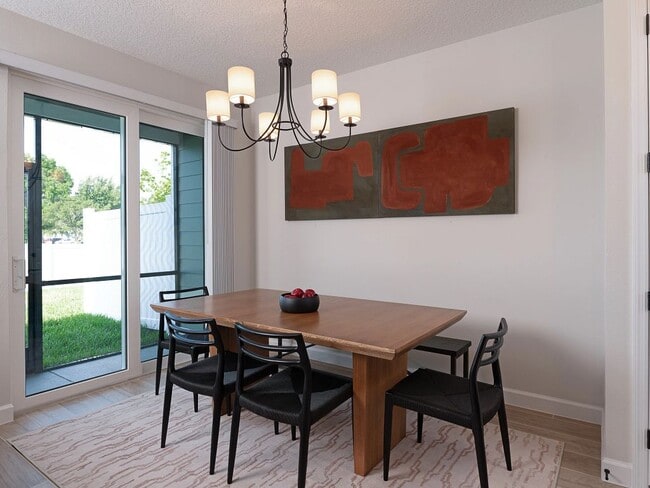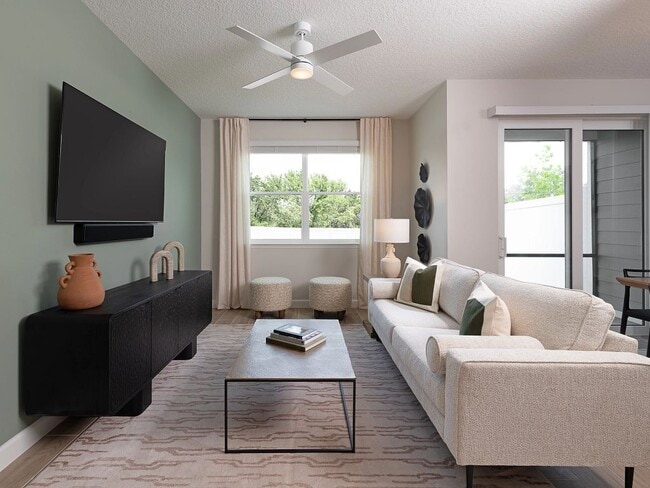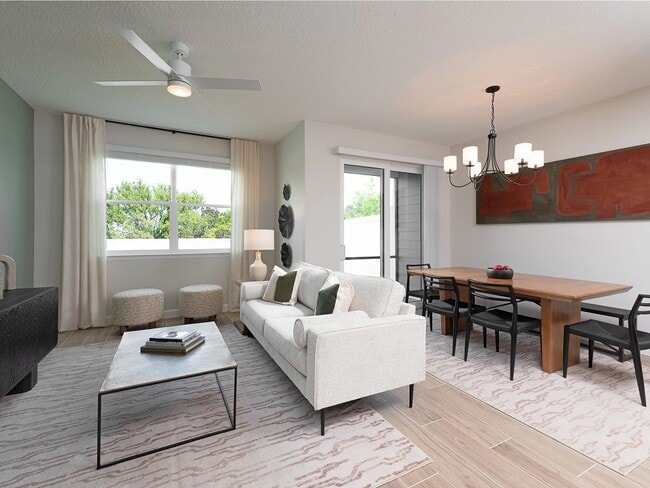
Estimated payment starting at $2,231/month
Highlights
- New Construction
- Primary Bedroom Suite
- Pond in Community
- Lowry Elementary School Rated A-
- Gated Community
- Loft
About This Floor Plan
The Palm home plan blends thoughtful design with everyday functionality, creating a warm and inviting space that feels both modern and livable. This two-story townhome features all bedrooms on the upper level, offering privacy and a peaceful retreat away from the main living areas. The primary suite stands out with a beautifully detailed tray ceiling and generous closet space, while two additional bedrooms and a full bath provide comfort and convenience for family or guests.Downstairs, the open-concept layout seamlessly connects the kitchen, dining and living areas, making it ideal for both entertaining and daily living. The kitchen is the heart of the home, featuring a large island perfect for casual meals or meal prep, along with ample cabinetry for plenty of storage. Just off the dining area, a covered lanai extends the living space outdoors and invites you to enjoy morning coffee or evening gatherings in the fresh air.A half bathroom on the main floor adds extra convenience, while thoughtfully placed closets throughout the home ensure everything has its place. Whether you’re hosting friends or enjoying a quiet evening in, the Palm home plan adapts to your lifestyle with ease.Designs can be tailored to reflect personal style with a wide range of finishes selected through the Ashton Woods Collections, including backsplash, flooring, hardware, countertops, and cabinetry. Built with quality materials and a design-forward approach, this plan represents a careful balance of
Builder Incentives
Right now, owning the home you’ve envisioned is closer than ever. For a limited time, across participating Tampa communities, enjoy flexible mortgage options, including a fixed 4.99% (5.45 APR)* rate and up to $7,500 toward closing costs**on select
Sales Office
| Monday - Saturday |
10:00 AM - 6:00 PM
|
| Sunday |
12:00 PM - 6:00 PM
|
Townhouse Details
Home Type
- Townhome
Parking
- 1 Car Attached Garage
- Front Facing Garage
Home Design
- New Construction
Interior Spaces
- 1,557 Sq Ft Home
- 2-Story Property
- Double Pane Windows
- Blinds
- Smart Doorbell
- Family Room
- Living Room
- Dining Room
- Loft
- Laundry Room
Kitchen
- Dishwasher
- Stainless Steel Appliances
- Kitchen Island
- Granite Countertops
Flooring
- Carpet
- Tile
Bedrooms and Bathrooms
- 3 Bedrooms
- Primary Bedroom Suite
- Walk-In Closet
- Powder Room
- Quartz Bathroom Countertops
- Double Vanity
- Bathtub
- Walk-in Shower
Home Security
- Smart Thermostat
- Sentricon Termite Elimination System
Eco-Friendly Details
- Green Certified Home
- Energy-Efficient Insulation
Outdoor Features
- Covered Patio or Porch
- Lanai
Additional Features
- Landscaped
- Programmable Thermostat
Community Details
Overview
- Property has a Home Owners Association
- Pond in Community
Recreation
- Pickleball Courts
- Cornhole
- Dog Park
- Trails
Security
- Gated Community
Map
Move In Ready Homes with this Plan
Other Plans in Montague Chase
About the Builder
Frequently Asked Questions
- Montague Chase
- 9802 Parsons St
- 6802 E Creek Dr
- 9461 W Norfolk St
- 12101 State St
- 9910 Tate Ln
- 9906 Tate Ln
- 9806 Tate Ln
- 9902 Tate Ln
- 9904 Tate Ln
- 9908 Tate Ln
- 9912 Tate Ln
- 9812 Tate Ln
- 8132 Honeybee Ln
- Westchase Station
- 13025 Memorial Hwy
- 104 Bush Ln Unit 26
- 8715 Mayflower Rd
- 8943 & 8945 Rocky Creek Dr
- 7406 Bay Dr
Ask me questions while you tour the home.
