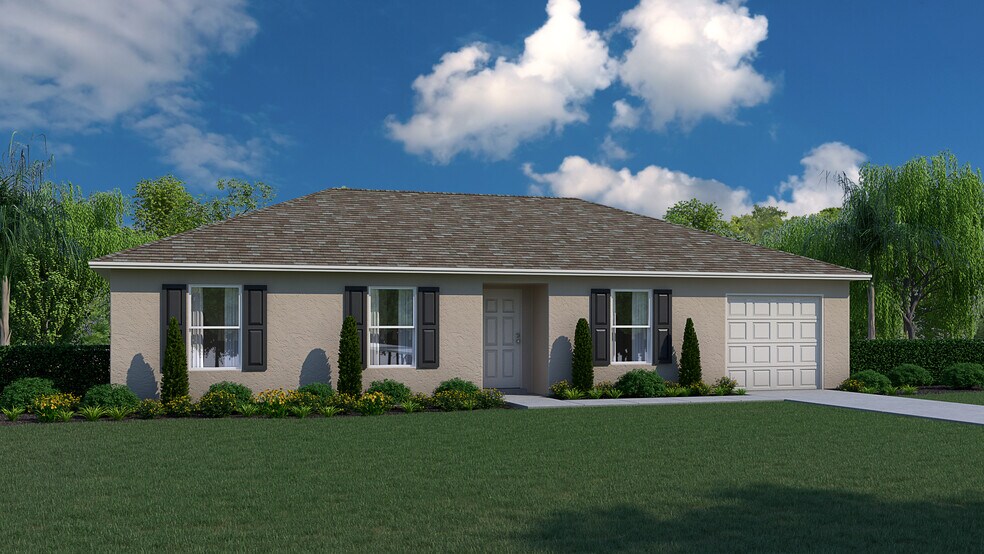
Estimated payment starting at $1,712/month
Highlights
- New Construction
- Clubhouse
- Great Room
- Fishing Allowed
- Attic
- Lawn
About This Floor Plan
Introducing the captivating Palm floorplan from our Inspire collection of homes. This modest yet charming residence offers three bedrooms, two full baths, an indoor laundry room, and a one-car garage. The contemporary kitchen design seamlessly overlooks the combined dining and great room area, creating a spacious and inviting atmosphere. Enjoy casual dining at the countertop breakfast bar while taking in the breathtaking view of the expansive backyard and the beautiful Florida weather through the sliding glass door. Designed with practicality and efficiency in mind, the Palm floorplan eliminates the need for traditional “formal” living and dining rooms, optimizing the use of space for family living and entertaining. Revel in the cozy and bright ambiance of this open layout, perfectly suited for creating cherished memories. With your savings in mind, this home comes equipped with a selection of quality finishes, including name brand laminate countertops, vinyl flooring, stain-resistant carpeting, and stainless-steel appliances such as an electric smooth top range, range hood, and dishwasher. Preselected trending color schemes provide a versatile canvas for you to infuse your personal touch and transform this house into a warm and welcoming home.
Sales Office
| Monday |
9:30 AM - 5:30 PM
|
| Tuesday |
9:30 AM - 5:30 PM
|
| Wednesday |
9:30 AM - 5:30 PM
|
| Thursday |
9:30 AM - 5:30 PM
|
| Friday |
9:30 AM - 5:30 PM
|
| Saturday |
9:30 AM - 5:30 PM
|
| Sunday |
12:00 PM - 5:00 PM
|
Home Details
Home Type
- Single Family
Parking
- 1 Car Attached Garage
- Front Facing Garage
Home Design
- New Construction
Interior Spaces
- 1-Story Property
- Great Room
- Combination Kitchen and Dining Room
- Attic Fan
Kitchen
- Eat-In Kitchen
- Breakfast Bar
- Range Hood
- Dishwasher
- Stainless Steel Appliances
- Kitchen Island
- Laminate Countertops
Flooring
- Carpet
- Vinyl
Bedrooms and Bathrooms
- 3 Bedrooms
- 2 Full Bathrooms
- Primary bathroom on main floor
Laundry
- Laundry Room
- Washer and Dryer Hookup
Utilities
- Air Conditioning
- Central Heating
- Programmable Thermostat
Additional Features
- Energy-Efficient Insulation
- Patio
- Lawn
Community Details
Overview
- No Home Owners Association
Amenities
- Community Barbecue Grill
- Picnic Area
- Clubhouse
Recreation
- Pickleball Courts
- Community Playground
- Fishing Allowed
- Park
- Trails
Map
Other Plans in South Gulf Cove - Inspire
About the Builder
- South Gulf Cove - Inspire
- 8465 Gasparilla Rd
- 8576 Wiltshire Dr
- 8420 Wiltshire Dr
- 8544 Dinnano St
- 8518 Agate St
- 8552 Dinnano St
- 5 Decorore Dr Unit 2
- 13335 Ingraham Blvd
- 8584 Agate St
- 8592 Agate St
- 8599 Waldrep St
- 8389 Agate St
- 13377 Trascoro Ln
- 8395 Gasparilla Rd
- 13366 Ingraham Blvd
- 8381 Agate St
- 13374 Ingraham Blvd
- 13349 Gershwin Ln
- 9515 Agate St
