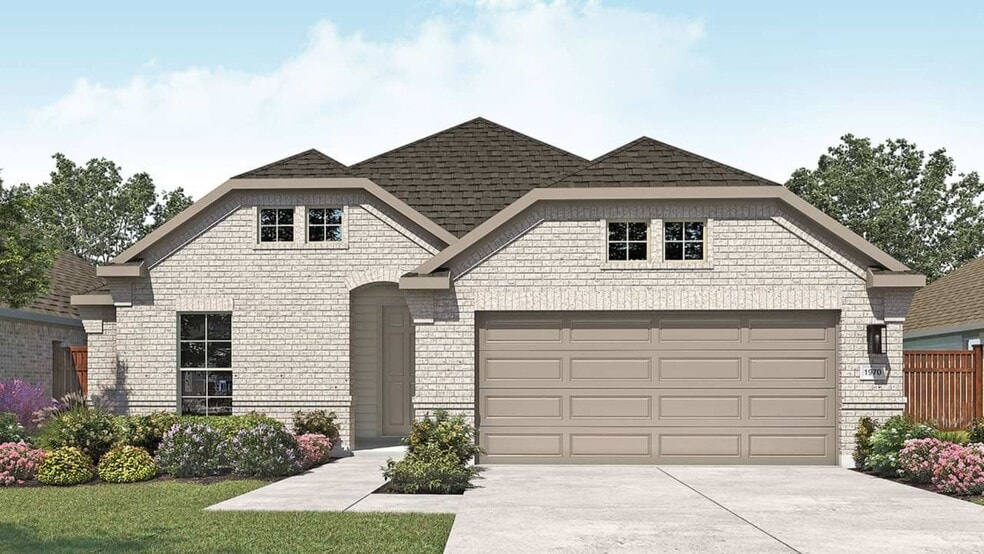
Estimated payment starting at $2,213/month
Highlights
- New Construction
- Fishing
- Pond in Community
- A&M Consolidated Middle School Rated A
- Clubhouse
- Community Pool
About This Floor Plan
Welcome to The Palm, a beautifully designed home offering approximately 1,970 square feet of open and functional living space. With 3 to 4 bedrooms, 2 to 3 baths, and a 2 to 3 car garage, this floor plan offers the perfect combination of comfort, style, and flexibility. Step inside and discover a spacious open concept layout, where the kitchen, casual dining, and great room flow seamlessly together, ideal for family gatherings and entertaining. The primary suite provides a peaceful retreat, featuring a luxurious bath with dual vanities, a soaking tub, and a generous walk-in closet. Customize your home to suit your lifestyle with options such as a fourth bedroom with private bath, powder room, or flex space perfect for a study or playroom. Outdoor living is easy with a covered patio, ideal for relaxing or hosting guests year-round. With its thoughtful design, elegant finishes, and customizable features, The Palm offers modern living made simple, perfectly suited for families, professionals, and those who love open, inviting spaces.
Builder Incentives
Move In Quick with Rates Options as Low as 2.99% | 5.883% APR* or Up to $20,000 Flex Cash! Use Toward Closing Costs and Rate Buydown View Homes! Build New with Up to $30,000 Flex Cash! Design and Structural Choices, Closing Costs, and Rate Buydown
Sales Office
| Monday |
12:00 PM - 6:00 PM
|
| Tuesday |
10:00 AM - 6:00 PM
|
| Wednesday |
10:00 AM - 6:00 PM
|
| Thursday |
10:00 AM - 6:00 PM
|
| Friday |
10:00 AM - 6:00 PM
|
| Saturday |
10:00 AM - 6:00 PM
|
| Sunday |
12:00 PM - 6:00 PM
|
Home Details
Home Type
- Single Family
HOA Fees
- $50 Monthly HOA Fees
Parking
- 2 Car Garage
Home Design
- New Construction
Interior Spaces
- 1-Story Property
Bedrooms and Bathrooms
- 3 Bedrooms
- 2 Full Bathrooms
- Soaking Tub
Community Details
Overview
- Pond in Community
Amenities
- Clubhouse
- Community Center
Recreation
- Tennis Courts
- Baseball Field
- Community Basketball Court
- Pickleball Courts
- Community Playground
- Community Pool
- Splash Pad
- Fishing
- Park
- Dog Park
- Trails
Map
Other Plans in Southern Pointe
About the Builder
- Southern Pointe
- Southern Pointe
- 1221 Canton Dr
- 1217 Kennesaw Dr
- 6434 Raleigh Dr
- 6308 Raleigh Dr
- 6312 Trado Dr
- 6314 Trado Dr
- 6210 Daytona Dr
- 6216 Daytona Dr
- 6443 Raleigh Loop
- 6441 Raleigh Loop
- Southern Pointe
- 6101 Pocono Dr
- 5955 Eldora Dr
- 1486 Deer Park Dr
- 1152 Stauffer Cir
- 3719 Tatonga Trail
- 4800 White Ash Ct
- 1761 Peach Creek Rd
