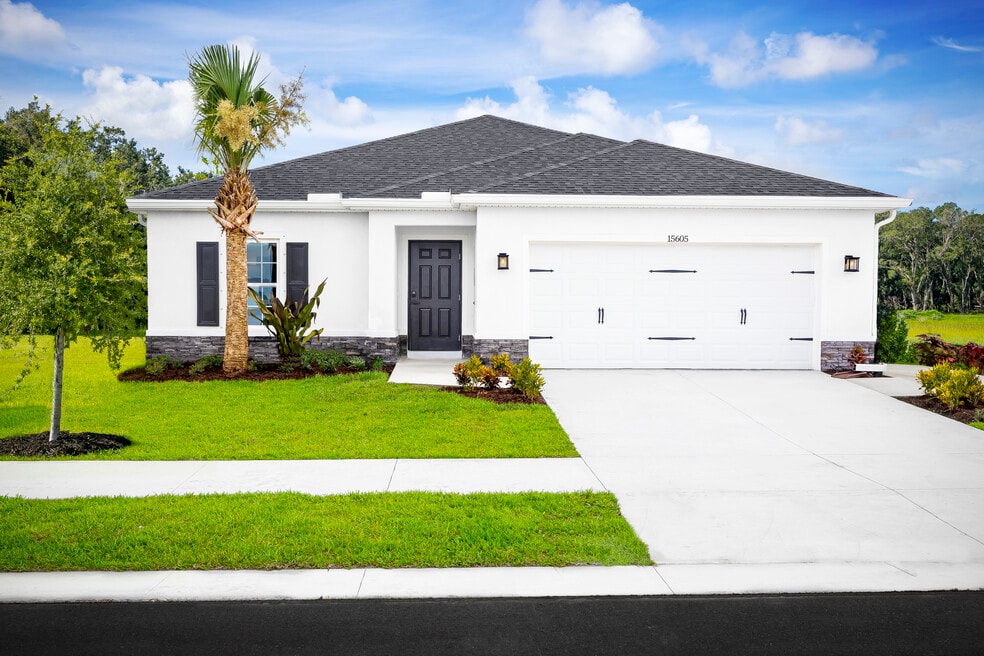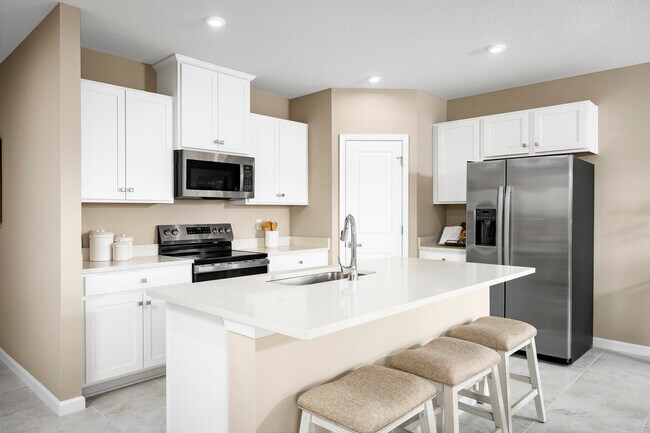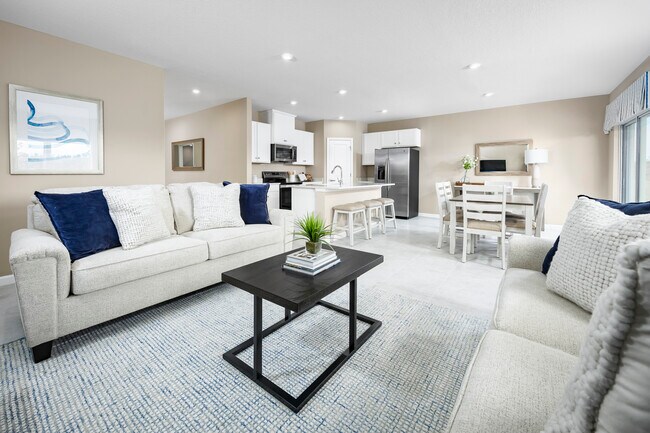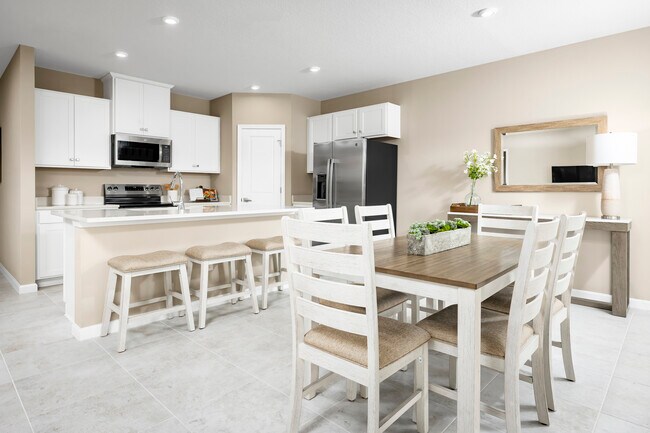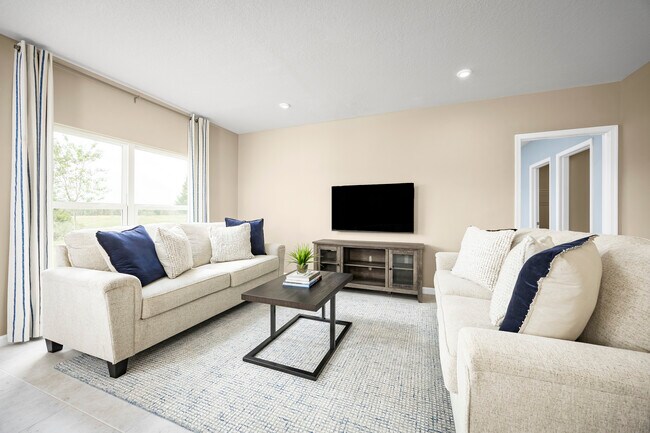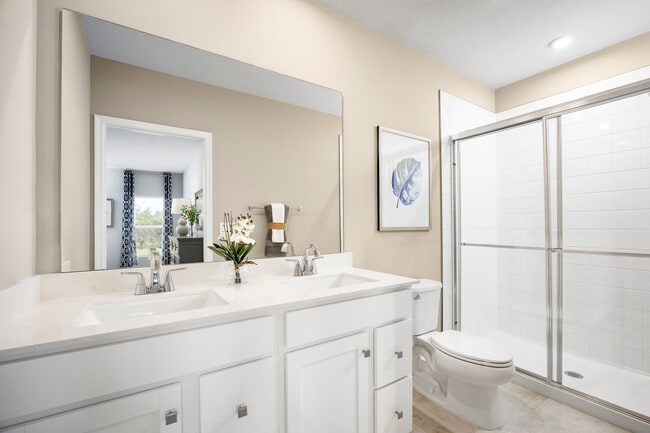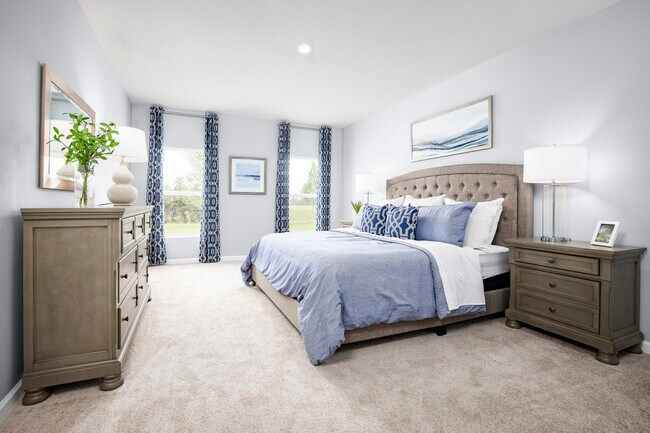
Estimated payment starting at $2,246/month
Total Views
5,854
4
Beds
2
Baths
1,722
Sq Ft
$213
Price per Sq Ft
Highlights
- Marina
- Fitness Center
- Primary Bedroom Suite
- Golf Course Community
- New Construction
- Clubhouse
About This Floor Plan
The Palm single-family home is purely amazing. 4 spacious bedrooms and a full bath offer all the space you need for family and friends to enjoy quiet comfort. Get everyone together in the great room for game night. Or gather around the dining table and center island for a mouthwatering homemade meal, fresh from the gorgeous gourmet kitchen. Enjoy some fresh air outside on the lovely lanai. Then call it a night and step into your luxurious owner’s suite. In here, a large walk-in closet and double vanity bath make everyday feel like spa day. Find your slice of paradise in The Palm.
Sales Office
Hours
| Monday |
1:00 PM - 6:00 PM
|
| Tuesday |
11:00 AM - 6:00 PM
|
| Wednesday |
1:00 PM - 6:00 PM
|
| Thursday - Saturday |
11:00 AM - 6:00 PM
|
| Sunday |
12:00 PM - 5:00 PM
|
Office Address
15605 SW American St
Indiantown, FL 34956
Driving Directions
Home Details
Home Type
- Single Family
Lot Details
- Lawn
Parking
- 2 Car Attached Garage
- Front Facing Garage
Home Design
- New Construction
Interior Spaces
- 1,722 Sq Ft Home
- 1-Story Property
- High Ceiling
- Recessed Lighting
- Great Room
- Dining Area
Kitchen
- Walk-In Pantry
- Built-In Range
- Dishwasher
- Kitchen Island
Flooring
- Carpet
- Luxury Vinyl Tile
Bedrooms and Bathrooms
- 4 Bedrooms
- Primary Bedroom Suite
- Walk-In Closet
- 2 Full Bathrooms
- Primary bathroom on main floor
- Dual Vanity Sinks in Primary Bathroom
- Bathtub with Shower
- Walk-in Shower
Laundry
- Laundry on lower level
- Washer and Dryer Hookup
Outdoor Features
- Patio
- Front Porch
Utilities
- Central Heating and Cooling System
- High Speed Internet
Community Details
Overview
- No Home Owners Association
- Water Views Throughout Community
Amenities
- Clubhouse
Recreation
- Marina
- Golf Course Community
- Volleyball Courts
- Pickleball Courts
- Community Playground
- Fitness Center
- Community Pool
- Park
- Hiking Trails
- Trails
Map
Other Plans in Terra Lago
About the Builder
Ryan Homes operates as part of NVR, Inc.’s homebuilding division, headquartered in Reston. The brand develops and constructs single-family homes, townhomes, and condominiums across the region, serving a wide range of homebuyers. Founded in 1948, Ryan Homes has expanded from a small Pittsburgh-based builder into one of the largest U.S. homebuilding brands under the NVR umbrella. Its Virginia operations are supported from the Plaza America Drive office, which acts as the central location for administrative and customer-facing functions. The company provides guidance to prospective homebuyers through its dedicated sales and customer care channels and offers post-purchase resources for current homeowners. Ryan Homes is part of a publicly traded parent organization, NVR, Inc. (NYSE: NVR).
Frequently Asked Questions
How many homes are planned at Terra Lago
What are the HOA fees at Terra Lago?
How many floor plans are available at Terra Lago?
How many move-in ready homes are available at Terra Lago?
Nearby Homes
- Terra Lago
- Terra Lago - Townhomes
- Terra Lago - Classic
- Terra Lago - Premier
- 138 SW Seminole Dr
- 14832 SW 168th Ave
- 14597 SW 170th Ave
- 14699 SW Doctor Martin L King Junior Dr
- 15306 SW Palm Oak Ave
- 15995 Vine Dr
- 14700 SW Sonora Terrace
- 0 SW Citrus Blvd S
- 11500 SW Warfield Blvd
- 103 SW Seminole Crossing St
- 11500 SW Kanner Hwy Unit 30
- 11500 SW Kanner Hwy Unit 336
- 10500 SW Amaryllis Ave
- 0 N A Unit MFRO6228662
- 0 N A Unit MFRO6228330
- 0 N A Unit MFRO6228659
Your Personal Tour Guide
Ask me questions while you tour the home.
