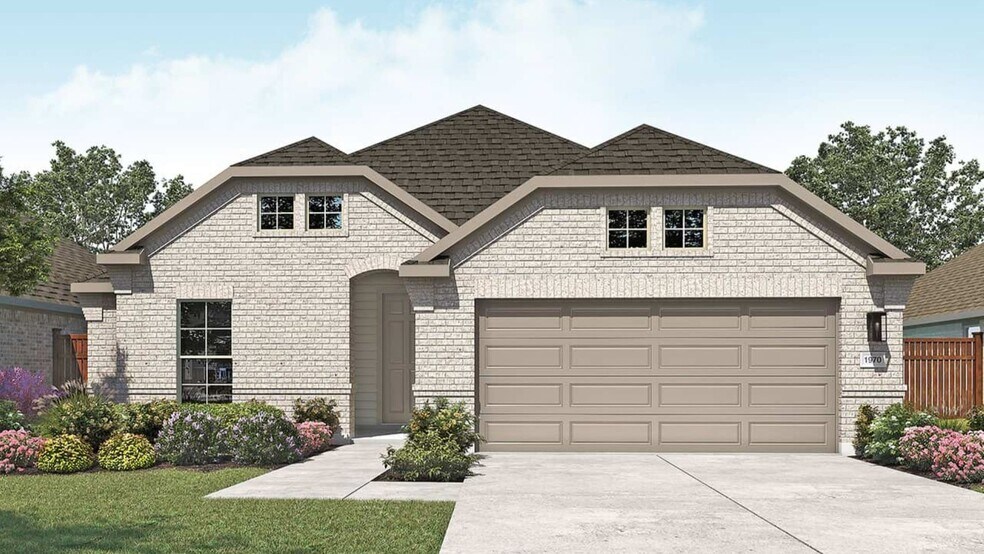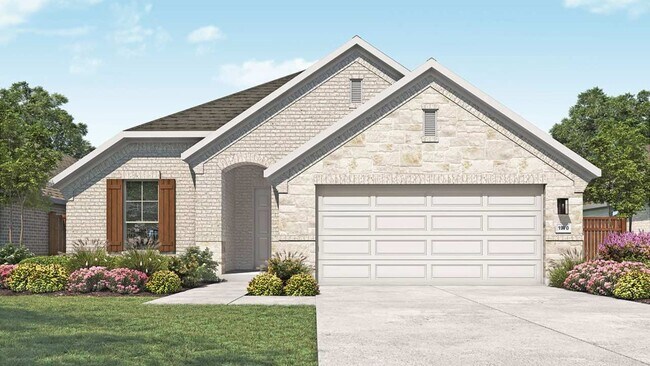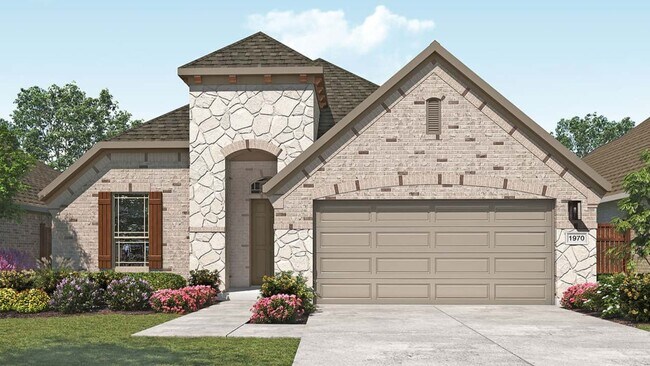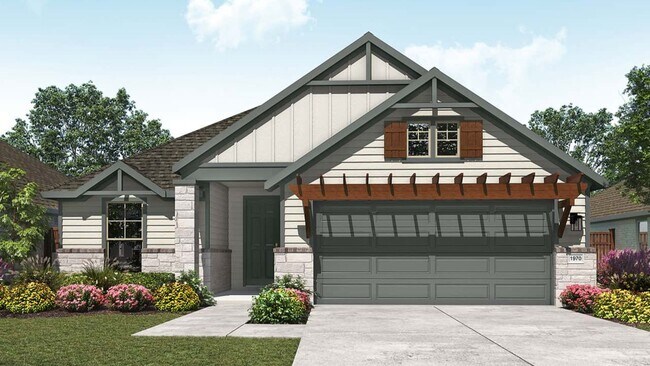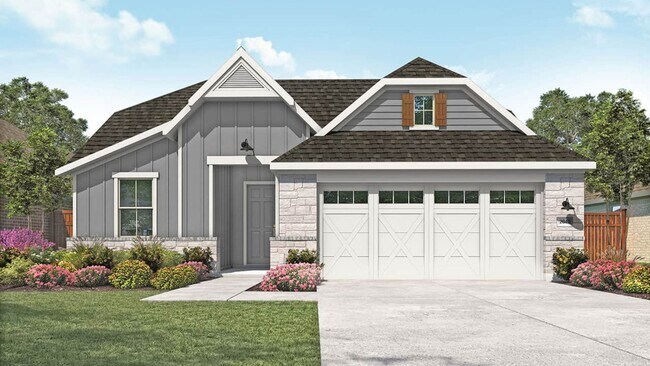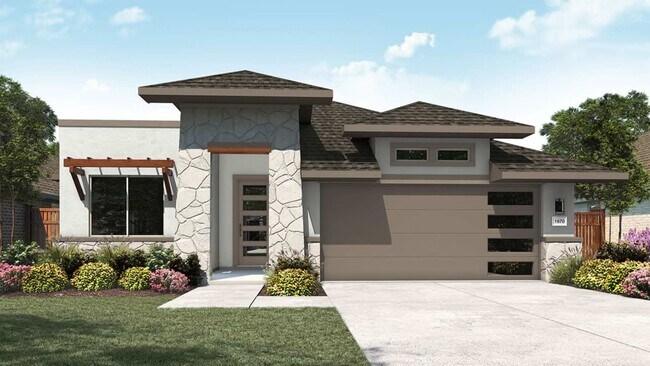
Estimated payment starting at $2,037/month
Highlights
- New Construction
- Primary Bedroom Suite
- Pond in Community
- Resort Property
- Clubhouse
- Great Room
About This Floor Plan
3-4 Bedrooms | 2-3 Bathrooms | Approx. 1,970 Sq. Ft. Balancing open-concept design with smart use of space, The Palm delivers the perfect blend of comfort, flexibility, and refined living—all in a layout designed to feel instantly like home. From the foyer, the layout opens gracefully into the heart of the home, where the great room, casual dining area, and kitchen come together in one seamless space. The kitchen features a large island for gathering, a walk-in pantry, and optional built-in oven or upgraded cooktop for those who love to cook. Outdoor living is effortless with a covered patio easily accessible from the main areas that can be extended, perfect for weekend gatherings or peaceful evenings outdoors. The primary suite, tucked along the rear of the home for privacy, creates a calming retreat with a soaking tub, separate shower, and dual vanities for everyday convenience. A spacious walk-in closet provides ample storage and organization. Two secondary bedrooms are located toward the front of the home, sharing a full bath and offering comfort for family or guests. Across the hall a flex room offers the versatility to serve as a study or hobby room adapting easily to any lifestyle. Personalize the layout by choosing a fourth bedroom and third bath in lieu of the flex space for additional space.
Sales Office
| Monday |
12:00 PM - 6:00 PM
|
| Tuesday - Saturday |
10:00 AM - 6:00 PM
|
| Sunday |
12:00 PM - 6:00 PM
|
Home Details
Home Type
- Single Family
HOA Fees
- $100 Monthly HOA Fees
Parking
- 2 Car Attached Garage
- Front Facing Garage
Home Design
- New Construction
Interior Spaces
- 1,970 Sq Ft Home
- 1-Story Property
- Great Room
- Dining Room
- Open Floorplan
- Flex Room
Kitchen
- Walk-In Pantry
- Cooktop
- Kitchen Island
Bedrooms and Bathrooms
- 3-4 Bedrooms
- Primary Bedroom Suite
- Walk-In Closet
- 2 Full Bathrooms
- Primary bathroom on main floor
- Dual Sinks
- Private Water Closet
- Soaking Tub
- Walk-in Shower
Laundry
- Laundry Room
- Laundry on main level
Outdoor Features
- Covered Patio or Porch
Community Details
Overview
- Resort Property
- Pond in Community
- Greenbelt
Amenities
- Clubhouse
Recreation
- Community Playground
- Community Pool
- Park
- Event Lawn
- Trails
Map
Other Plans in Wildrye
About the Builder
- Wildrye
- Wildrye
- Wildrye
- Wildrye
- Wildrye - 60ft
- Wildrye - 40ft
- 21730 Stokes Rd
- Oakwood Estates
- Oakwood Estates
- 30523 Wolfburn St
- Oakwood Estates
- Oakwood Estates
- Binford Creek - Avante Collection
- Binford Creek - Cottage Collection
- Binford Creek - Classic Collection
- 29913-A Waller Spring Creek Rd
- 32702 Knebel Rd
- Oakberry Trails - 40' Homesites
- Oakberry Trails - 50' Homesites
- 29927 Waller Spring Creek Rd
Ask me questions while you tour the home.
