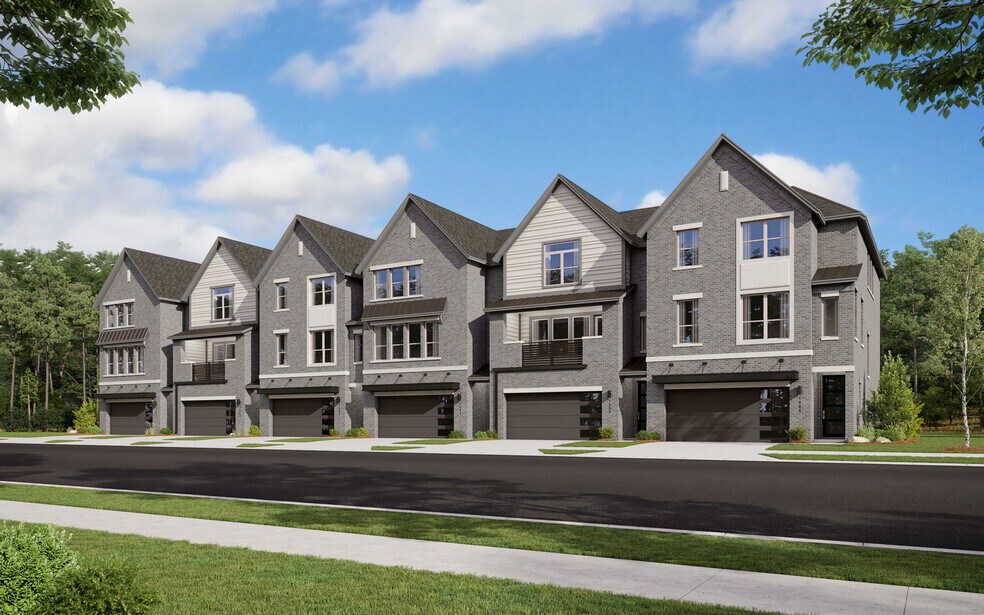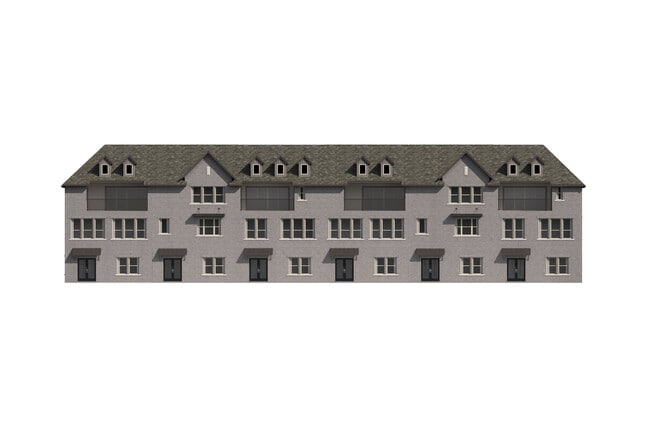
Irving, TX 75039
Estimated payment starting at $5,932/month
Highlights
- New Construction
- Golf Cart Garage
- Mud Room
- Primary Bedroom Suite
- Bonus Room
- No HOA
About This Floor Plan
Palmer End: Luxury 3 Story Townhouse Floor Plan floor plan highlights: 2 Car Garage with Golf Cart Storage, Versatile Bonus Rooms on ALL Levels, Luxury Chef’s Kitchen (Main Floor), Wet Bar & Covered Balcony (Upper Floor), and more! Uncover the unparalleled allure of the Palmer townhouse floor plan—an architectural masterpiece that redefines luxury living. Boasting 3 bedrooms and 4 bathrooms sprawled across a generous 2,667 square feet of living space, this three-story townhouse is completed with a 2-car garage and additional space tailored for your golf cart. Upon stepping into the home from the garage, you’re greeted by a lavish array of amenities—a valet closet, coat closet, and a versatile flex room adorned with outdoor access. The generously sized second bedroom, complemented by expansive closets, stands ready to envelop you in comfort, while an adjacent full bath offers a spa-like retreat for guests.
Sales Office
| Monday - Saturday |
10:00 AM - 6:00 PM
|
| Sunday |
12:00 PM - 6:00 PM
|
Home Details
Home Type
- Single Family
Parking
- 2 Car Attached Garage
- Front Facing Garage
- Golf Cart Garage
Home Design
- New Construction
Interior Spaces
- 1-Story Property
- Wet Bar
- Mud Room
- Living Room
- Combination Kitchen and Dining Room
- Home Office
- Bonus Room
- Game Room
- Flex Room
Kitchen
- Breakfast Room
- Eat-In Kitchen
- Breakfast Bar
- Walk-In Pantry
- Dishwasher
- Kitchen Island
- Prep Sink
Bedrooms and Bathrooms
- 3 Bedrooms
- Primary Bedroom Suite
- Walk-In Closet
- Powder Room
- Primary bathroom on main floor
- Double Vanity
- Private Water Closet
- Bathtub with Shower
- Walk-in Shower
Laundry
- Laundry Room
- Laundry on upper level
Outdoor Features
- Covered Deck
- Covered Patio or Porch
Community Details
Overview
- No Home Owners Association
Amenities
- Community Gazebo
- Community Fire Pit
- Community Barbecue Grill
Map
Move In Ready Homes with this Plan
Other Plans in Linkside at Las Colinas - Linkside Las Colinas
About the Builder
- Linkside at Las Colinas - Linkside Las Colinas
- 360 O Connor Ridge Blvd Unit 12
- Hillside at Las Colinas
- 3820 Acapulco Ct
- 5453 Patterson Ct
- 5446 Patterson Ct
- Las Colinas Station
- 3408 Umyousef Ct
- 2851 State Highway 161
- Cole Crossing Estates
- Mustang Place II
- 3645 Noor Dr
- 4142 Khawlah Nafal Ct
- 4146 Khawlah Nafal Ct
- 311 Avadene Dr
- 1418 Pearson St
- Grand Braniff Park
- 1776 E Grauwyler Rd
- 2751 State Highway 161
- 516 S O Connor Rd

