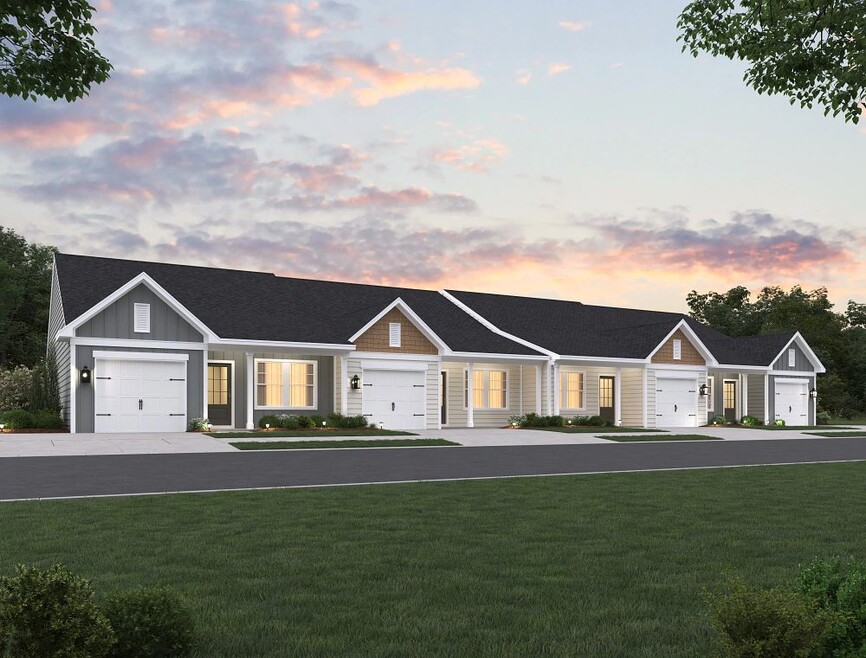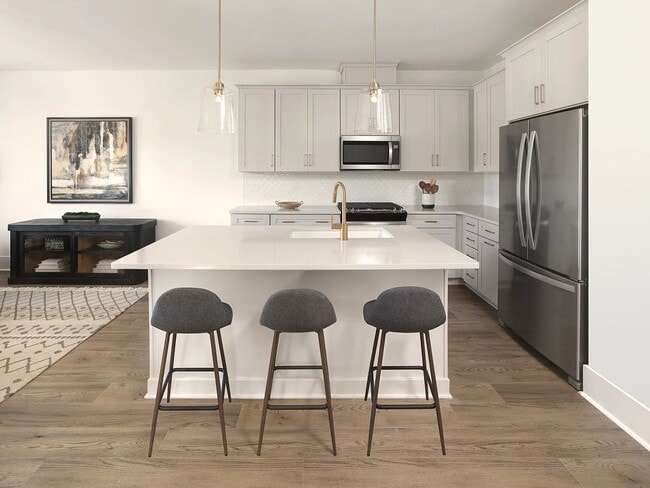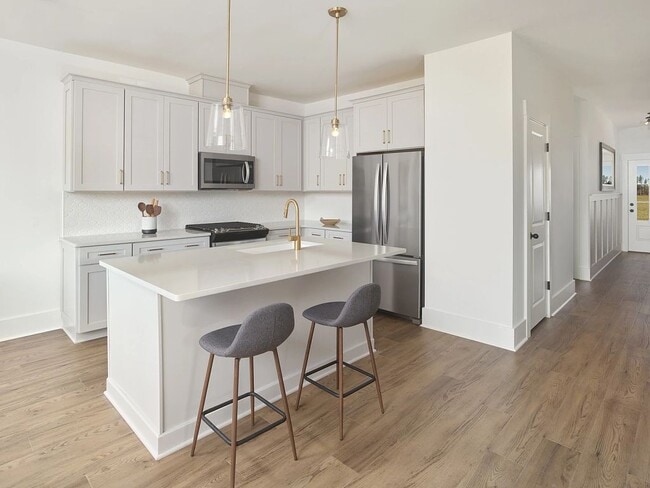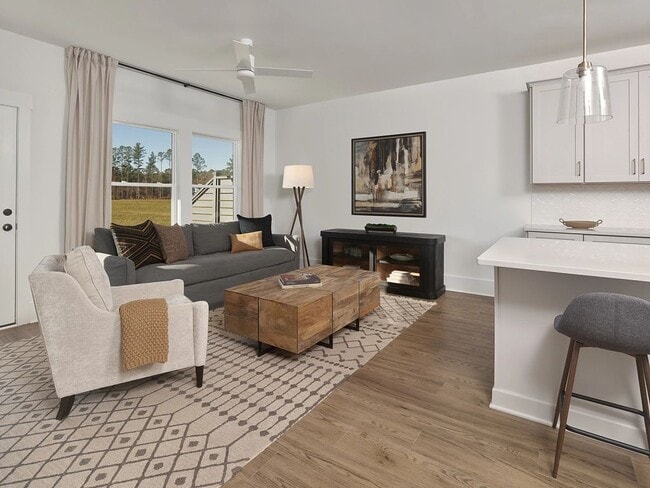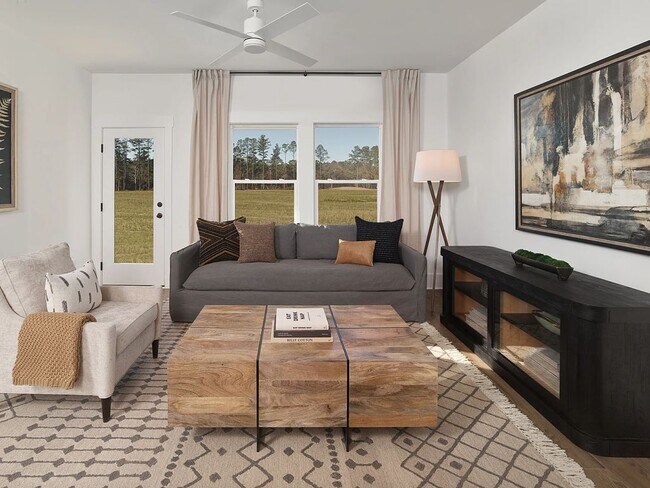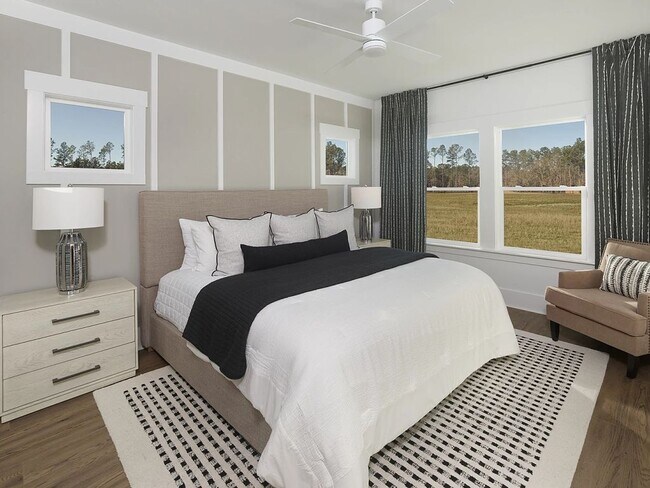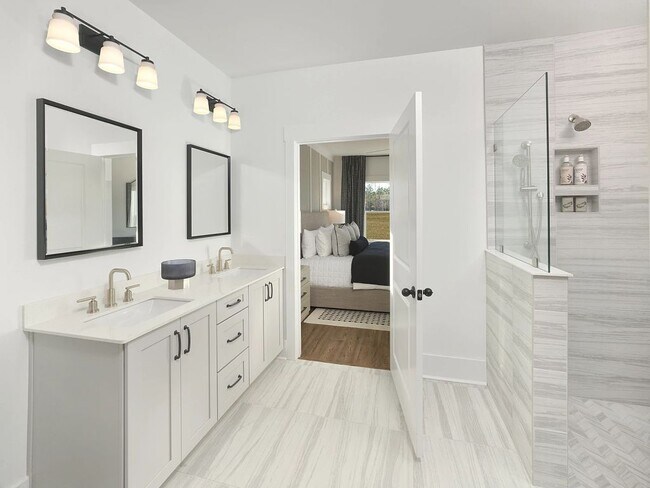Estimated payment starting at $2,027/month
Highlights
- New Construction
- Primary Bedroom Suite
- Loft
- Active Adult
- Views Throughout Community
- Granite Countertops
About This Floor Plan
The Palmetto floorplan, starting from the high $200s, is a beautifully designed 1,410 sq. ft. coastal retreat, ideal for downsizing or growing families alike. This open floorplan blends comfort and function to accommodate any lifestyle. The kitchen, equipped with granite or quartz countertops and modern appliances, opens to a bright family room, creating a connected space perfect for entertaining and everyday living. The primary suite is designed for ultimate relaxation with a luxurious spa-like ensuite and spacious walk-in closet. The Palmetto offers two bedrooms and two full bathrooms with the option to customize the space with an additional upstairs bedroom and bathroom or an optional study and upstairs guest retreat. Outdoor living is emphasized with a rear patio, ideal for soaking in the coastal climate, with an option to upgrade to a covered porch, while the 1-car garage offers ample storage.
Builder Incentives
The season of gathering is here—and your home should rise to the occasion. On select ready-to-build homesites, enjoy a complimentary gourmet kitchen complete with GE Café® Appliances* plus up to $5,000 in design savings**, so every space—from the
Sales Office
| Monday |
10:00 AM - 6:00 PM
|
| Tuesday |
10:00 AM - 6:00 PM
|
| Wednesday |
10:00 AM - 6:00 PM
|
| Thursday |
10:00 AM - 6:00 PM
|
| Friday |
10:00 AM - 6:00 PM
|
| Saturday |
10:00 AM - 6:00 PM
|
| Sunday |
1:00 PM - 6:00 PM
|
Home Details
Home Type
- Single Family
HOA Fees
- $215 Monthly HOA Fees
Parking
- 1 Car Attached Garage
- Front Facing Garage
Taxes
- No Special Tax
Home Design
- New Construction
Interior Spaces
- 1-Story Property
- Formal Entry
- Family Room
- Living Room
- Loft
- Washer and Dryer
Kitchen
- Dishwasher
- Kitchen Island
- Granite Countertops
- Quartz Countertops
Flooring
- Carpet
- Vinyl
Bedrooms and Bathrooms
- 2 Bedrooms
- Primary Bedroom Suite
- Walk-In Closet
- 2 Full Bathrooms
- Primary bathroom on main floor
- Granite Bathroom Countertops
- Quartz Bathroom Countertops
- Dual Vanity Sinks in Primary Bathroom
- Bathtub with Shower
Additional Features
- Energy-Efficient Insulation
- Covered Patio or Porch
- Central Heating and Cooling System
Community Details
Overview
- Active Adult
- Association fees include lawn maintenance, ground maintenance, pest control
- Views Throughout Community
- Pond in Community
Recreation
- Pickleball Courts
- Park
- Dog Park
- Hiking Trails
- Trails
Map
About the Builder
- Hammock Walk at Nexton
- 938 Dusk Dr
- 940 Dusk Dr
- Lot 6 Sheep Island Rd
- 942 Dusk Dr
- 00 Mockingbird Ln
- 1305 State Rd
- 1307 State Rd
- 1301 State Rd
- 0 State Rd
- 768 Meadowbrook Ln
- 726 Meadowbrook Ln
- 755 Meadowbrook Ln
- 757 Meadowbrook Ln
- 765 Meadowbrook Ln
- 773 Meadowbrook Ln
- 775 Meadowbrook Ln
- 727 Meadowbrook Ln
- 724 Meadowbrook Ln
- 720 Meadowbrook Ln

