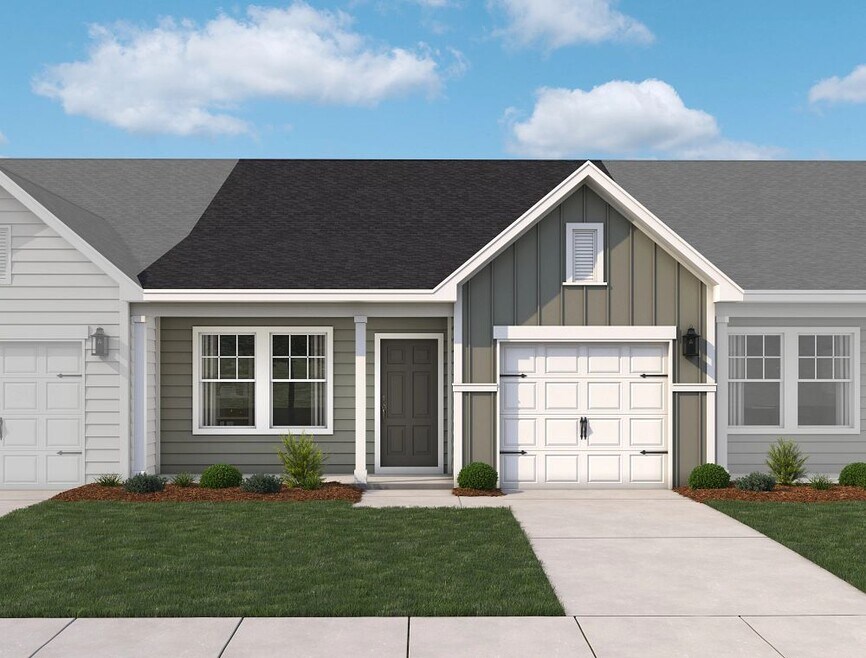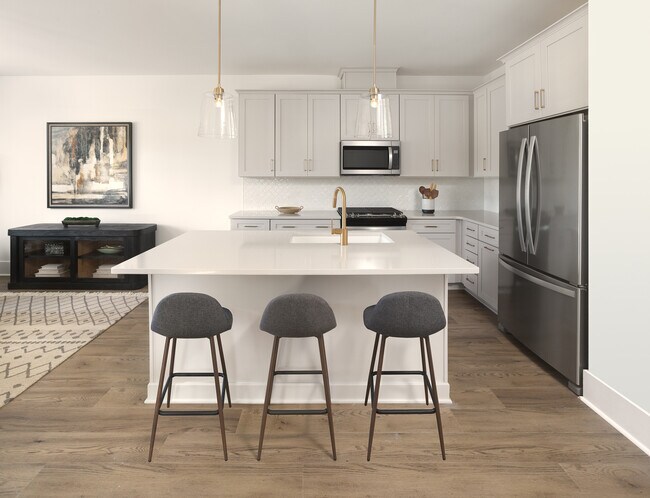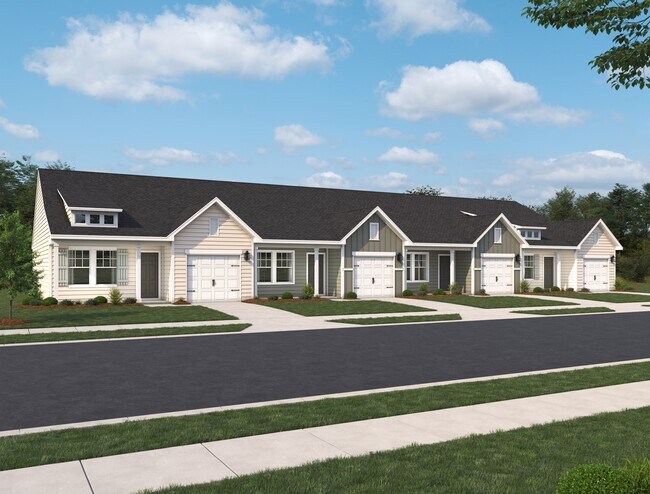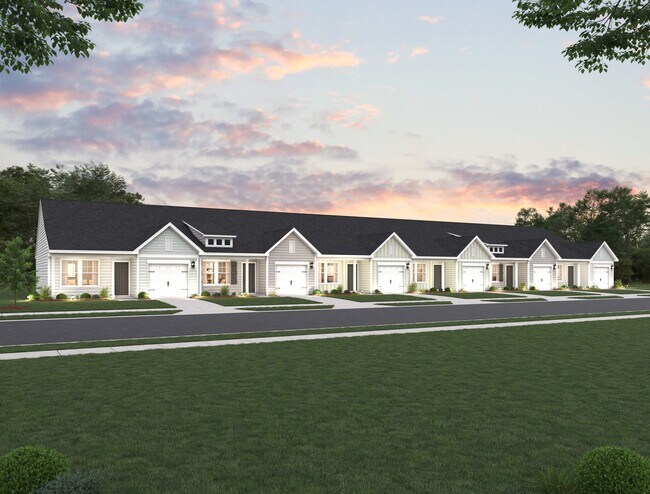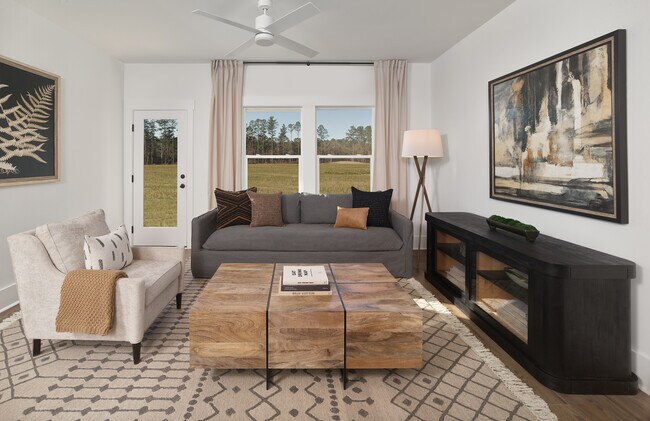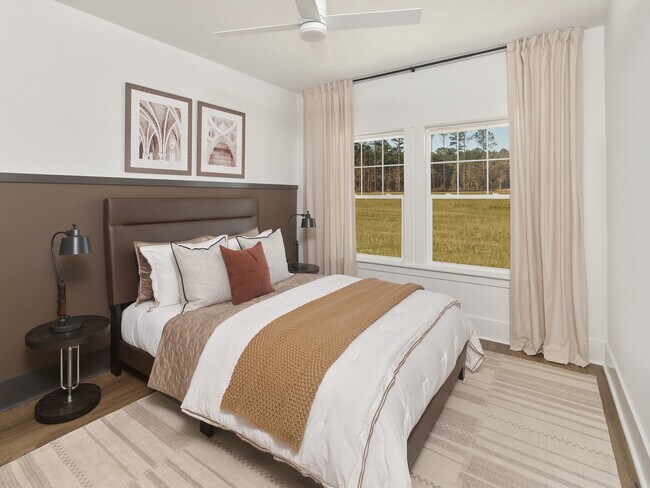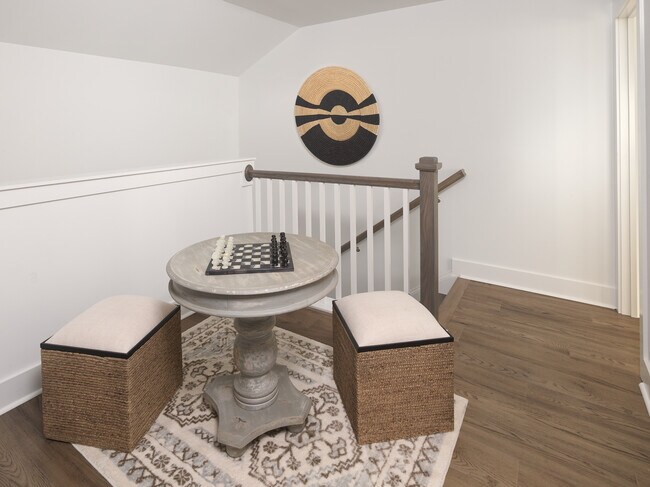Estimated payment starting at $1,846/month
Highlights
- New Construction
- No HOA
- Covered Patio or Porch
- Lawn
- Community Pool
- 1 Car Attached Garage
About This Floor Plan
The Palmetto villa combines smart design with easy living in an attached home format. A welcoming front porch creates the perfect spot to start your day with a morning coffee or unwind with a good book in the afternoon breeze. Inside, the thoughtfully planned layout makes the most of every square foot, where the well-appointed kitchen with breakfast bar flows seamlessly into a bright family room - an ideal space for hosting game day gatherings or enjoying quiet evenings with your favorite shows. The private primary suite serves as a peaceful retreat with a spa-like ensute, offering optional luxury bath upgrades. A second bedroom and full bath provide comfortable space for family or guests or the perfect setup for a productive home office. For outdoor enthusiasts, upgrade to a covered patio to create your own private oasis for al fresco dining or evening conversations. An optional second floor adds a third bedroom, versatile loft space, and full bath - perfect for visitors or a quiet upstairs getaway. A dedicated study option on the main floor creates an ideal work-from-home environment. The single-car garage and low-maintenance design make the Palmetto ideal for those seeking effortless living without sacrificing style or comfort.
Home Details
Home Type
- Single Family
Parking
- 1 Car Attached Garage
- Front Facing Garage
Home Design
- New Construction
Interior Spaces
- 1-Story Property
- Formal Entry
- Open Floorplan
- Dining Area
Kitchen
- Eat-In Kitchen
- Breakfast Bar
- Built-In Range
- Kitchen Fixtures
Bedrooms and Bathrooms
- 2 Bedrooms
- Walk-In Closet
- 2 Full Bathrooms
- Primary bathroom on main floor
- Dual Vanity Sinks in Primary Bathroom
- Bathroom Fixtures
- Walk-in Shower
Laundry
- Laundry Room
- Laundry on main level
- Washer and Dryer Hookup
Utilities
- Central Heating and Cooling System
- High Speed Internet
Additional Features
- Covered Patio or Porch
- Lawn
Community Details
Overview
- No Home Owners Association
Recreation
- Community Playground
- Community Pool
Map
- 4731 Savannah Hwy
- 1058 Tea Maker Rd
- 1062 Tea Maker Rd
- 4037 Lemon Grass Ln
- 5728 Salters Hill Rd
- 5860 Martin St
- 5856 Martin St Unit Lot 3
- 5856 Martin St Unit Lot 4
- 1 Martin St
- 6154 Savannah Hwy Unit 1-A
- 6164 State Road S-10-2077
- 6682 Pepper Grass Trail
- 6224 Martin St
- 6407 Farm House Rd
- 8275 S Carolina 165
- 5339 Sc-162
- 2082 Mcguire Ln Unit 21
- 2078 Mcguire Ln Unit 20
- 2074 Mcguire Ln Unit 19
- 2070 Mcguire Ln Unit 18

