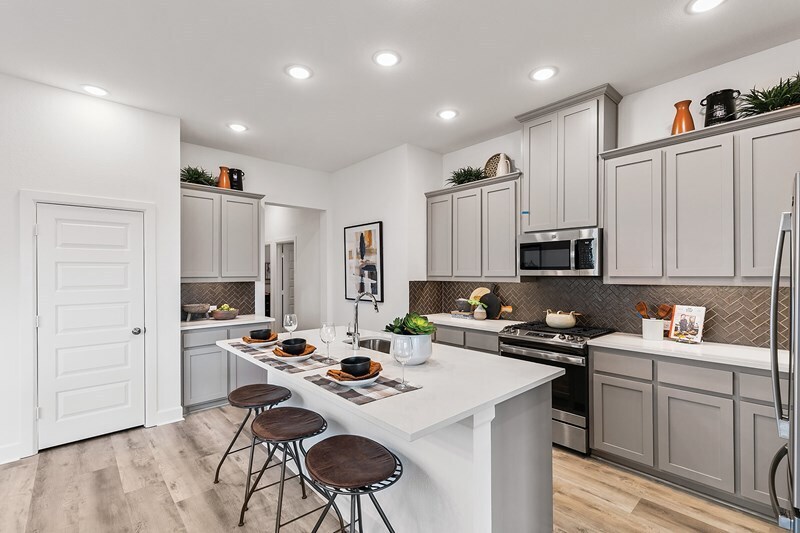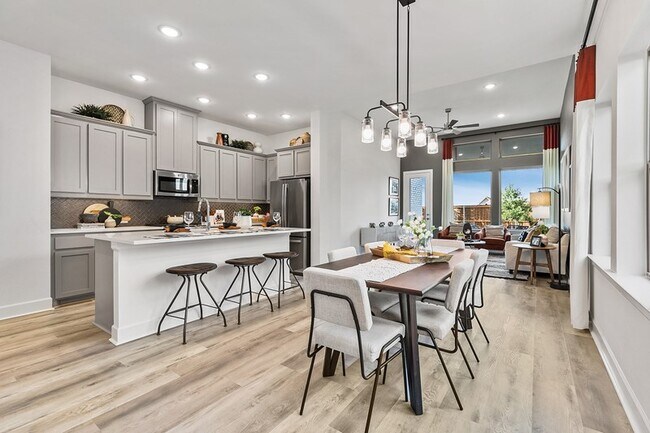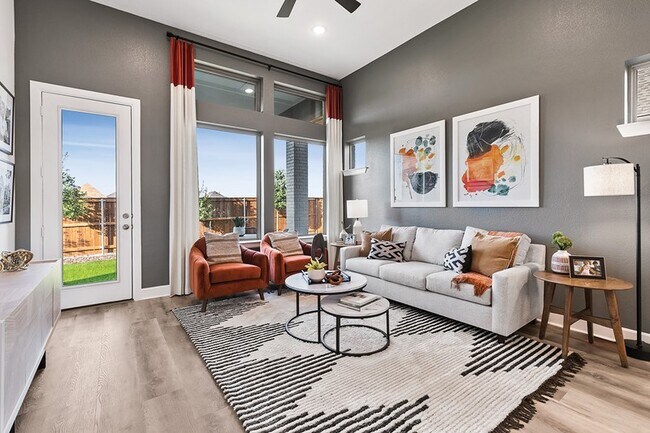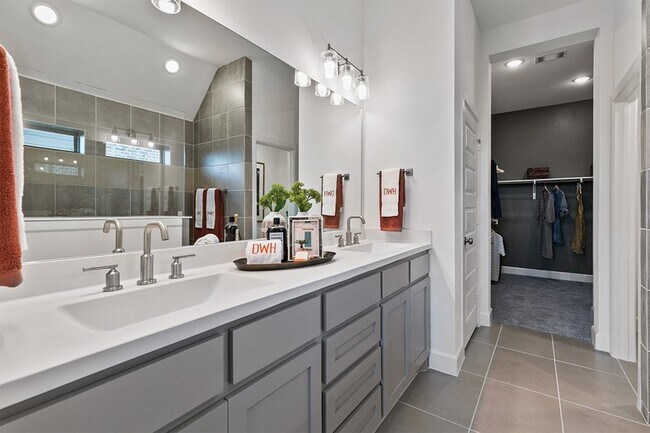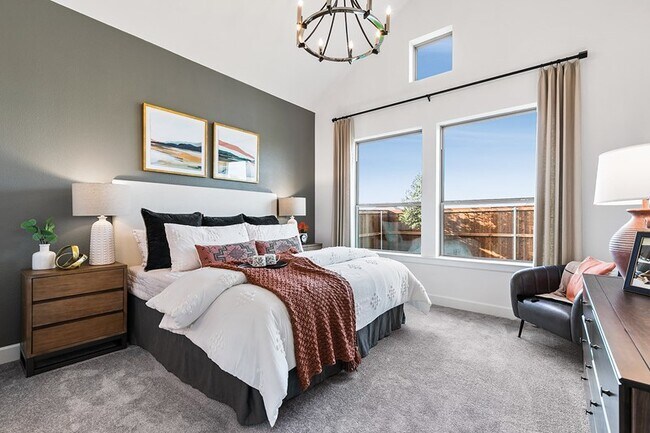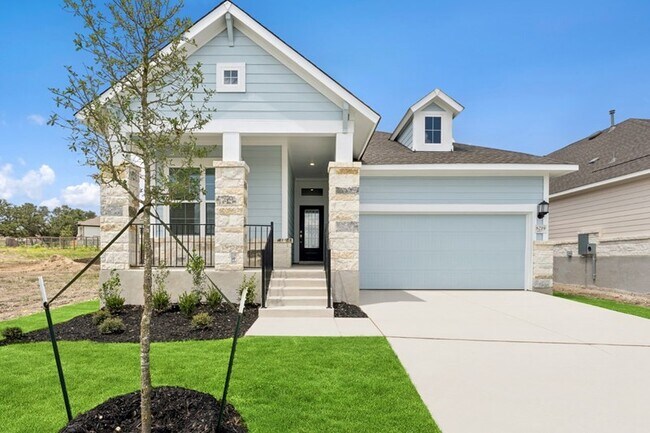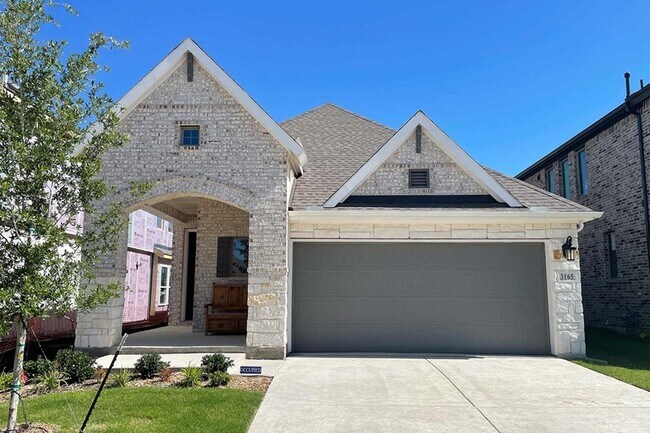
Mesquite, TX 75181
Estimated payment starting at $2,667/month
Highlights
- Marina
- New Construction
- Primary Bedroom Suite
- Fitness Center
- Fishing
- ENERGY STAR Certified Homes
About This Floor Plan
Create the lifestyle of your dreams in the sophisticated and charming Palmilla floor plan by David Weekley Homes. The front study presents an inviting opportunity to craft your ideal home office or reading lounge. The functional kitchen island and adjacent dining area offer a streamlined ease for quick snacks and holiday feasts. Natural light shines on the sensational living space of your open floor plan through energy-efficient windows. Spend quality time together in the shade of your covered patio. Both secondary bedrooms are designed with individual privacy and unique personalities in mind. Escape to the superb comfort of your Owner’s Retreat, which includes a pamper-ready bathroom and a deluxe walk-in closet. David Weekley’s World-class Customer Service will make the building process a delight with this impressive new home plan in Mesquite, Texas.
Builder Incentives
David Weekley Homes has been recognized as the top builder in Dallas/Ft. Worth! Offer valid May, 23, 2025 to April, 30, 2026.
Save Up To $25,000*. Offer valid January, 1, 2025 to January, 1, 2026.
Mortgage payments at 4.99% on Move-in Ready Homes in the Dallas/Ft. Worth Area*. Offer valid October, 8, 2025 to December, 1, 2025.
Sales Office
| Monday - Saturday |
9:00 AM - 6:00 PM
|
| Sunday |
12:00 PM - 6:00 PM
|
Home Details
Home Type
- Single Family
HOA Fees
- $104 Monthly HOA Fees
Parking
- 2 Car Attached Garage
- Front Facing Garage
Home Design
- New Construction
Interior Spaces
- 1-Story Property
- Family Room
- Dining Area
- Home Office
- Home Security System
- Attic
Kitchen
- Eat-In Kitchen
- Breakfast Bar
- Built-In Range
- Built-In Microwave
- Ice Maker
- Dishwasher
- Kitchen Island
- Granite Countertops
- Granite Backsplash
- Disposal
Flooring
- Carpet
- Tile
Bedrooms and Bathrooms
- 3 Bedrooms
- Primary Bedroom Suite
- Walk-In Closet
- 2 Full Bathrooms
- Primary bathroom on main floor
- Marble Bathroom Countertops
- Private Water Closet
- Bathtub with Shower
- Walk-in Shower
Laundry
- Laundry Room
- Laundry on main level
- Washer and Dryer Hookup
Utilities
- Central Heating and Cooling System
- High Speed Internet
- Cable TV Available
Additional Features
- ENERGY STAR Certified Homes
- Covered Patio or Porch
- Lawn
Community Details
Overview
- Community Lake
- Pond in Community
- Greenbelt
Amenities
- Clubhouse
- Community Center
- Amenity Center
Recreation
- Marina
- Beach
- Tennis Courts
- Community Basketball Court
- Volleyball Courts
- Pickleball Courts
- Community Playground
- Fitness Center
- Lap or Exercise Community Pool
- Fishing
- Park
- Dog Park
- Hiking Trails
- Trails
Map
Move In Ready Homes with this Plan
Other Plans in Solterra - Garden Series
About the Builder
- Solterra - Cottage Series
- Solterra - Garden Series
- Solterra - Texas
- Solterra
- 1837 Rustic Vine Rd
- Solterra - Texas 40'
- Solterra - Texas 60'
- Solterra
- Solterra - Manor
- Solterra
- Solterra
- 1868 Night Owl Way
- 2101 Hazel Lily Run
- 1848 Acorn Creek Cir
- 2008 Harmony Pine Way
- 2020 Blue Moon Bay
- 2024 Jasper Meadow
- 2032 Blossom Trail
- 1825 Hazer Ln
- ValleyBrooke - 30' Smart Series
