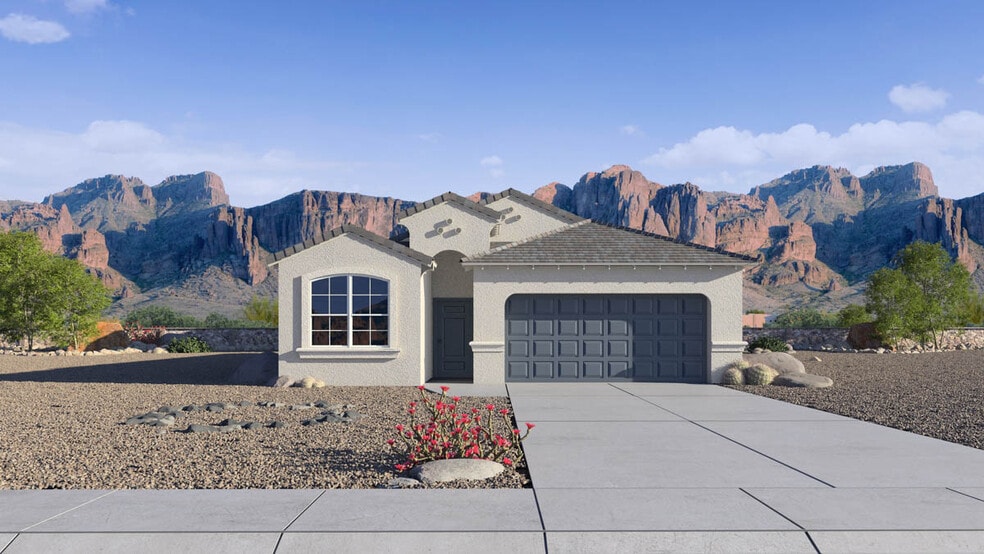
Estimated payment starting at $2,577/month
Highlights
- Community Cabanas
- Primary Bedroom Suite
- Great Room
- New Construction
- Marble Countertops
- Covered Patio or Porch
About This Floor Plan
The Palo Verde is an excellent split floor plan that offers privacy by placing all bedrooms on one side of the home. Upon entering from the front porch and through the foyer, you pass two bedrooms and a bathroom, leading you into the heart of the home. The kitchen boasts an island that overlooks the open layout of the dining room and great room, creating a perfect space for gatherings and everyday living. The great room features large sliding doors that open onto the covered patio, seamlessly connecting indoor and outdoor living spaces and providing views of the backyard. The owner's suite is a tranquil retreat with its own attached bathroom and walk-in closet, offering both comfort and convenience. This home comes equipped with Smart Home Technology, a stainless-steel range, and the option of granite or marble countertops. Standard two-tone paint, polished chrome bath accessories, upgraded carpet with stain guard, and desert front yard landscaping add to the appeal and functionality of the Palo Verde, making it an ideal choice for modern living. Images and 3D tours only represent the Palo Verde plan and may vary from homes as built. Speak to your sales representative for more information.
Sales Office
| Monday |
12:00 PM - 6:00 PM
|
| Tuesday - Sunday |
10:00 AM - 6:00 PM
|
Home Details
Home Type
- Single Family
Parking
- 2 Car Attached Garage
- Front Facing Garage
Home Design
- New Construction
Interior Spaces
- 1,696 Sq Ft Home
- 1-Story Property
- Smart Doorbell
- Great Room
- Dining Area
- Carpet
- Laundry Room
Kitchen
- Breakfast Bar
- ENERGY STAR Range
- Built-In Microwave
- ENERGY STAR Qualified Dishwasher
- Stainless Steel Appliances
- Kitchen Island
- Marble Countertops
- Granite Countertops
Bedrooms and Bathrooms
- 4 Bedrooms
- Primary Bedroom Suite
- Walk-In Closet
- 2 Full Bathrooms
- Double Vanity
- Private Water Closet
- Bathtub with Shower
- Walk-in Shower
Home Security
- Smart Lights or Controls
- Smart Thermostat
Additional Features
- Covered Patio or Porch
- Smart Home Wiring
Community Details
Recreation
- Community Playground
- Community Cabanas
- Park
- Tot Lot
- Trails
Additional Features
- Property has a Home Owners Association
- Community Barbecue Grill
Map
Other Plans in Trouvaille
About the Builder
- Trouvaille
- Verde Trails
- 0 S 99th Ave
- Villages at Accomazzo
- Alamar - Estates At Alamar
- Sunset Farms
- Seasons at Vista Del Sur
- 4211 S 94th Ln
- Alamar - Bridle Park
- Alamar - Fire Sky
- Alamar - Highland Sage
- Alamar - Highland Ridge
- Alamar - Highland Mariposa
- 9407 W Washington St
- Del Rio Ranch
- 7851 W Riverside Ave
- 3664 S Vermeersch Rd
- 26912 E Lower Buckeye Rd
- 003 N 107th Ave Unit 3
- 11625 W Van Buren St Unit 4
Ask me questions while you tour the home.






