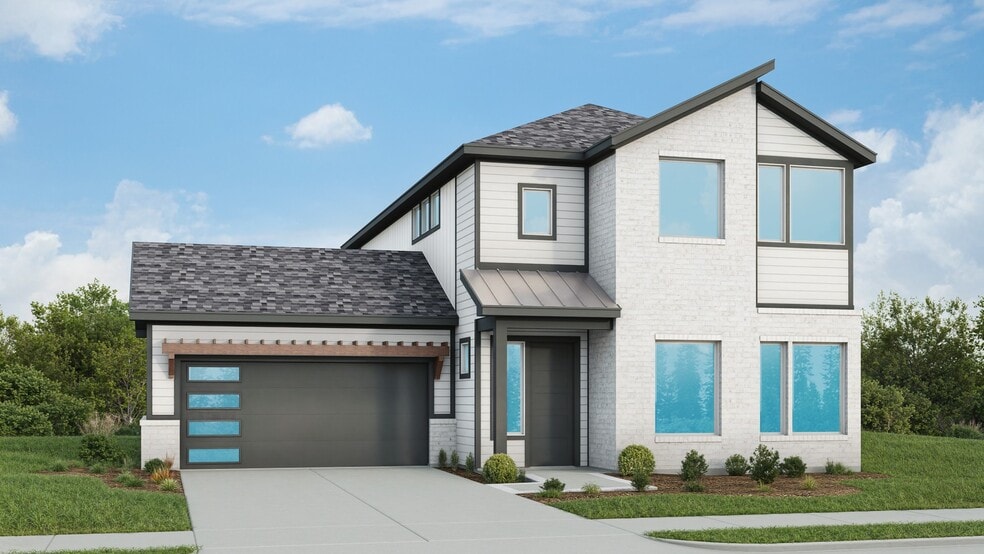
Highlights
- New Construction
- Community Lake
- No HOA
- Wells Elementary Rated A
- Mud Room
- Game Room
About This Floor Plan
Step into comfort and style with the Paloma, part of Brightland Homes’ elegant Veranda Series. With approximately 2,368 sq. ft., this two-story home offers 3 to 4 bedrooms, 2.5 to 3.5 baths, and a 2-car garage, combining versatility and thoughtful design for today’s lifestyle. The first floor welcomes you with an open-concept layout that connects the family room, dining area, and modern kitchen—perfect for entertaining and everyday living. A flexible room near the entry can serve as a home office, study, or guest space, while the spacious game room at the rear invites fun and relaxation for all ages. Upstairs, you’ll find a tranquil primary suite with a luxurious ensuite bath and generous walk-in closet. Two additional bedrooms and a convenient loft area provide plenty of space for family or guests. Personalize your Paloma with available choices such as a fourth bedroom and third bath, a covered patio, balcony, or a spiral staircase that connects your indoor and outdoor spaces seamlessly. The Paloma offers room to grow, gather, and make lasting memories—where every detail is designed to enhance the way you live.
Builder Incentives
Move In Quick with Rates Options as Low as 2.99% | 5.883% APR* or Up to $20,000 Flex Cash! Use Toward Closing Costs and Rate Buydown View Homes! Build New with Up to $30,000 Flex Cash! Design and Structural Choices, Closing Costs, and Rate Buydown
Sales Office
| Monday |
12:00 PM - 6:00 PM
|
| Tuesday |
10:00 AM - 6:00 PM
|
| Wednesday |
10:00 AM - 6:00 PM
|
| Thursday |
10:00 AM - 6:00 PM
|
| Friday |
10:00 AM - 6:00 PM
|
| Saturday |
10:00 AM - 6:00 PM
|
| Sunday |
12:00 PM - 6:00 PM
|
Home Details
Home Type
- Single Family
Parking
- 2 Car Attached Garage
- Front Facing Garage
Home Design
- New Construction
Interior Spaces
- 2-Story Property
- Mud Room
- Family Room
- Combination Kitchen and Dining Room
- Game Room
- Flex Room
Kitchen
- Walk-In Pantry
- Kitchen Island
Bedrooms and Bathrooms
- 3 Bedrooms
- Walk-In Closet
- Powder Room
- Split Vanities
- Dual Vanity Sinks in Primary Bathroom
- Private Water Closet
- Bathtub with Shower
- Walk-in Shower
Laundry
- Laundry Room
- Laundry on upper level
- Washer and Dryer Hookup
Outdoor Features
- Patio
- Porch
Community Details
Overview
- No Home Owners Association
- Community Lake
Recreation
- Community Playground
- Community Pool
- Trails
Map
Other Plans in Bridgeland - Bridgeland Central
About the Builder
- Bridgeland - Bridgeland Central
- 19807 May Lily Meadow St
- 19811 May Lily Meadow St
- 19802 Moonflower Meadow St
- 19815 May Lily Meadow St
- 19806 Moonflower Meadow St
- 19810 Moonflower Meadow St
- 19807 Moonflower Meadow St
- 19811 Moonflower Meadow St
- 19815 Moonflower Meadow St
- 19806 Misty Blue Meadow St
- 19814 Misty Blue Meadow St
- Bridgeland - Bridgeland Central: The Cottages
- 19731 Pennybacker Bridge Dr
- Bridgeland - Bridgeland Central: The Villas
- 21910 Woodland Hawthorn Ln
- 21915 Woodland Hawthorn Ln
- 10718 Rattlebox Ct
- 21923 Woodland Hawthorn Ln
- 10818 Day Jassamine Way
