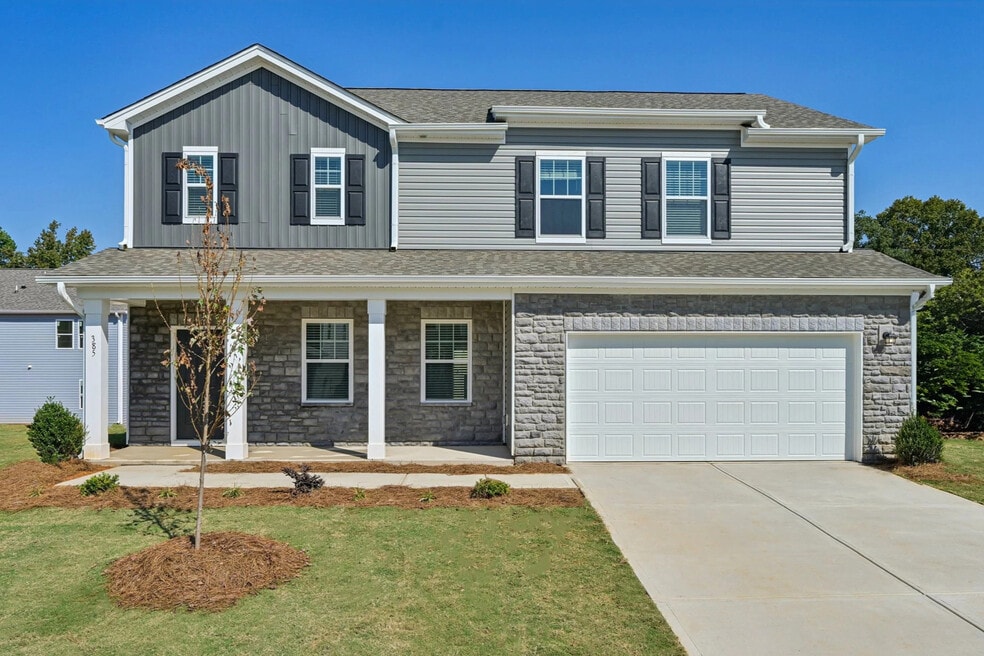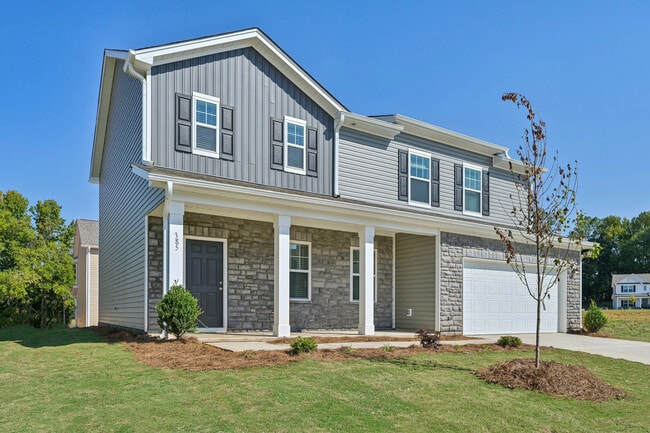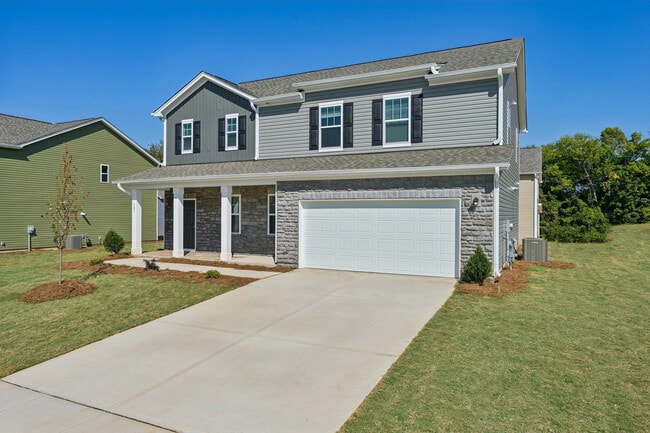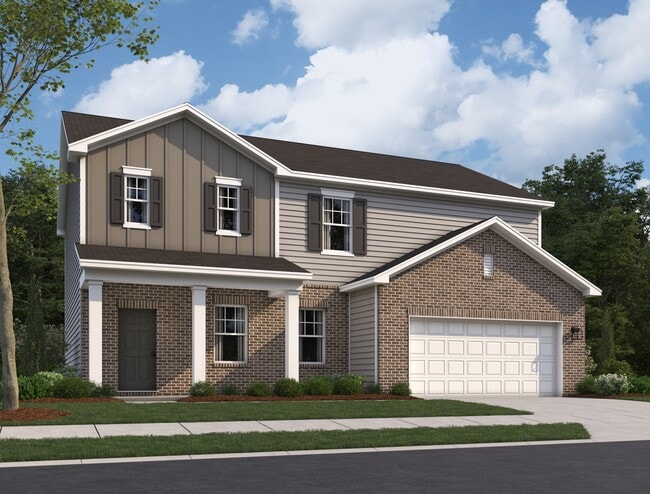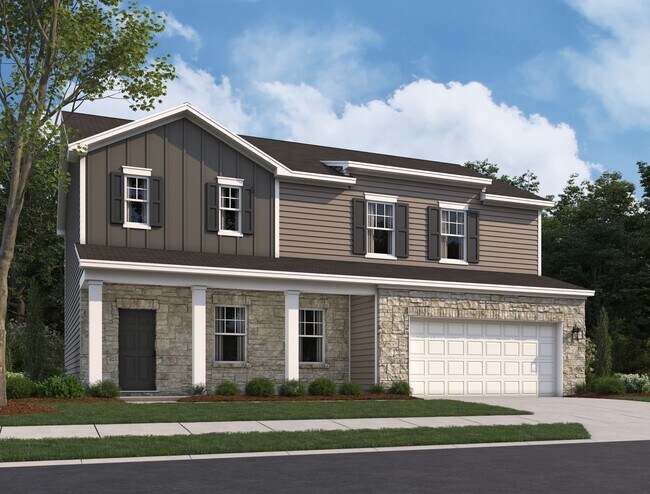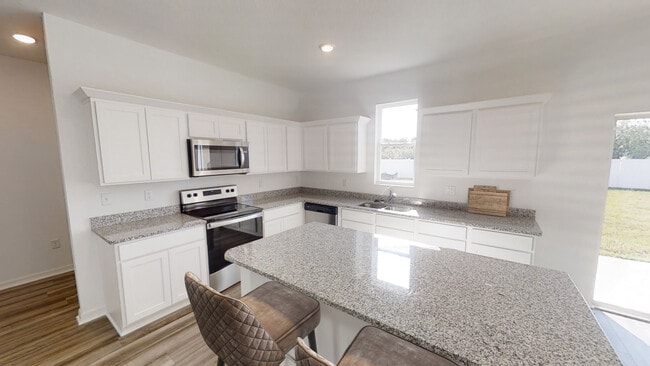
Estimated payment starting at $2,513/month
Highlights
- New Construction
- Primary Bedroom Suite
- Freestanding Bathtub
- Cedar Ridge High Rated A-
- Clubhouse
- Community Indoor Pool
About This Floor Plan
As you enter the home, you’re welcomed into a flex room, with the staircase to the second floor creating a natural division between this space and the main living area. Toward the back of the home, you’ll find the open-concept family room, dining area, and kitchen, with a covered patio just off the dining area. A powder bath and access to the two-car garage are located at the opposite end of the kitchen. Upstairs, a central loft connects three secondary bedrooms—one with a walk-in closet—all sharing a full bath, along with a conveniently located laundry room. The spacious primary bedroom sits on the other side of the loft and features a primary bath and walk-in closet.
Builder Incentives
Take advantage of a 1.99% special interest rate for the first year!*
Sales Office
| Monday - Saturday |
10:00 AM - 6:00 PM
|
| Sunday |
11:00 AM - 6:00 PM
|
Home Details
Home Type
- Single Family
HOA Fees
- $55 Monthly HOA Fees
Parking
- 2 Car Attached Garage
- Front Facing Garage
Home Design
- New Construction
Interior Spaces
- 2,515 Sq Ft Home
- 2-Story Property
- Mud Room
- Family Room
- Dining Area
- Loft
- Flex Room
Kitchen
- Breakfast Bar
- Kitchen Island
Bedrooms and Bathrooms
- 4 Bedrooms
- Primary Bedroom Suite
- Walk-In Closet
- Powder Room
- 2 Full Bathrooms
- Secondary Bathroom Double Sinks
- Freestanding Bathtub
- Walk-in Shower
Laundry
- Laundry Room
- Laundry on upper level
Outdoor Features
- Covered Patio or Porch
Community Details
Overview
- Association fees include ground maintenance
- Greenbelt
Amenities
- Clubhouse
Recreation
- Community Playground
- Community Indoor Pool
- Lap or Exercise Community Pool
- Zero Entry Pool
- Park
- Recreational Area
- Trails
Map
Other Plans in The Meadows
About the Builder
- The Meadows
- The Meadows
- Peartree Towns
- 0 Rock Quarry Rd
- Mebane Towne Center
- Courtyards at Magnolia Glen
- 4105 Old Hillsborough Rd
- Oakwood - Oakwood Townes
- Villas on 5th
- Oakwood
- Magnolia Glen Estates
- 1204 S Fifth St
- 00 & 000 Terrell St
- 000 Industrial Dr
- 3402 Saint Barts Place
- 3410 Saint Barts Place
- Cambridge Park
- 421 W Holt St
- 606 W Lee St
- 6123 US 70
