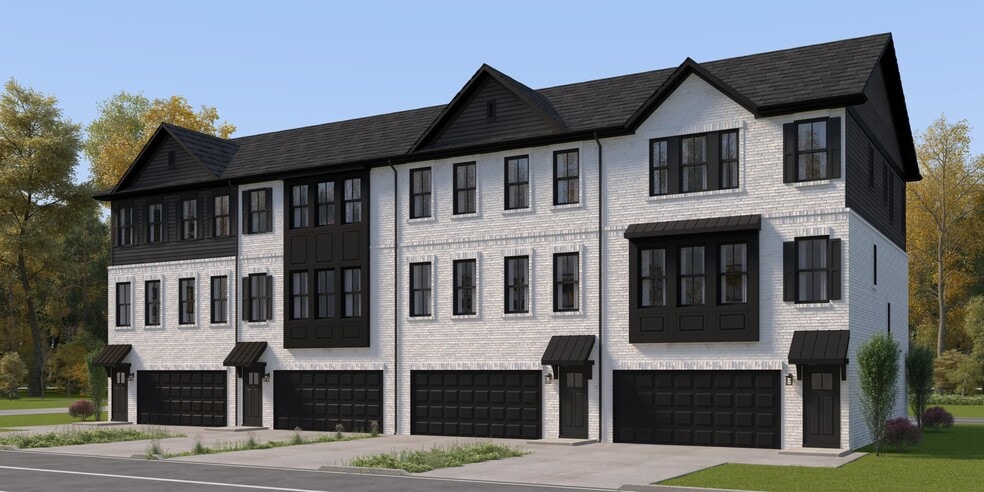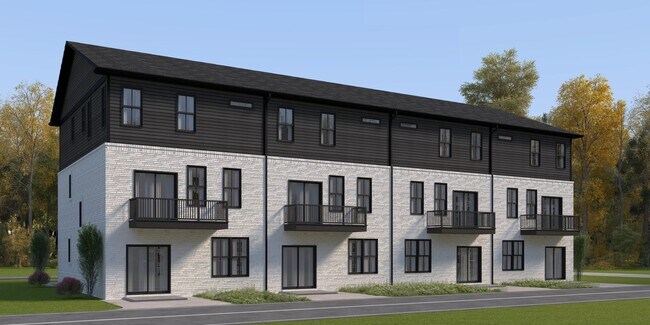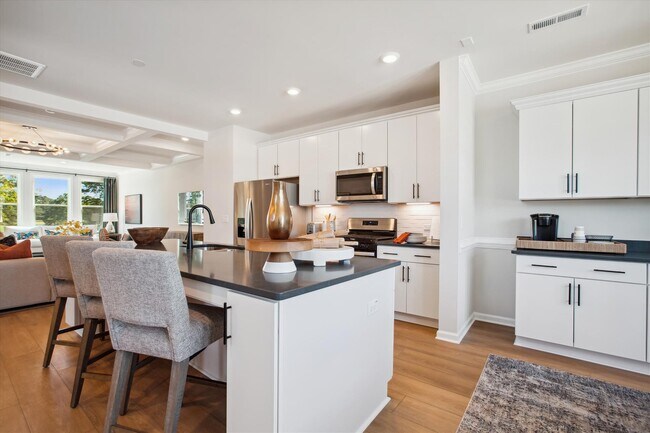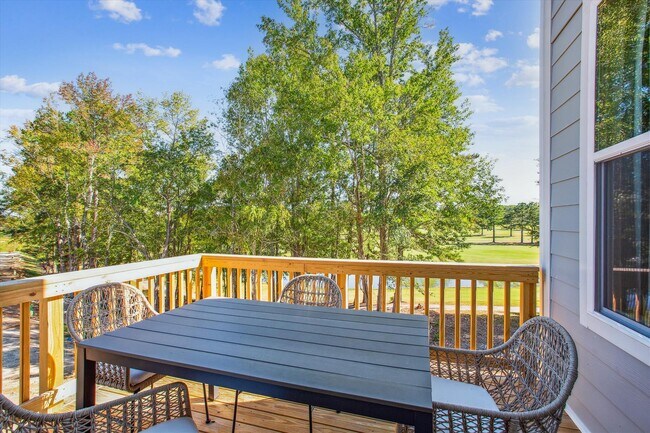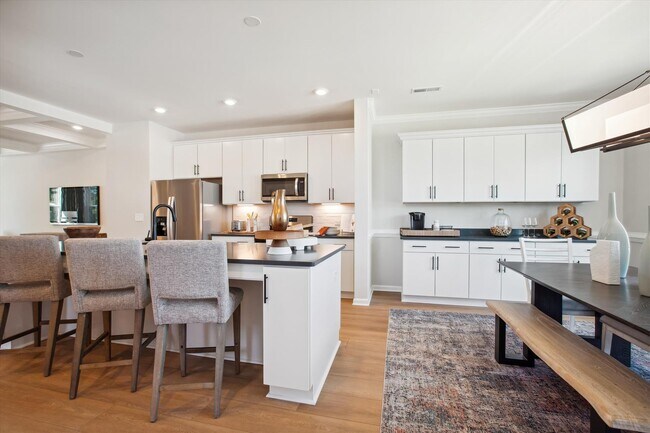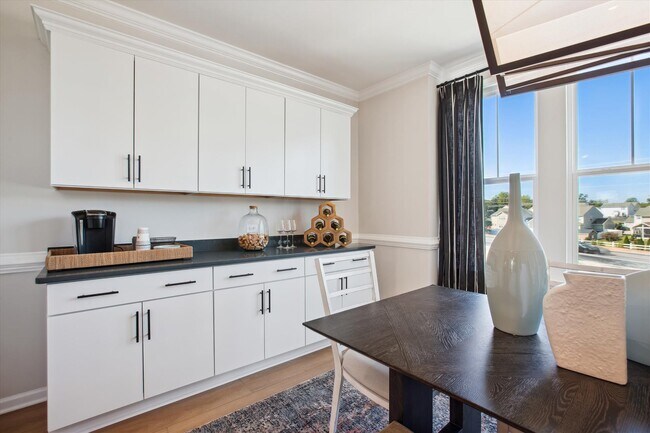
Fuquay Varina, NC 27526
Estimated payment starting at $2,353/month
Highlights
- New Construction
- Primary Bedroom Suite
- Great Room
- Buckhorn Creek Elementary Rated A
- Freestanding Bathtub
- Fireplace
About This Floor Plan
Pamlico is our two-garage townhome, available at Midtown Rows! This plan contains 3 stories and up to 2,791 square feet of living space. The lower level contains the garage and unfinished storage area with which can be changed to an alternative room. Choose from a recreation room including a powder room, or an additional finished bedroom with a full bath. On the first level, our open, flowing floor plan connects the great room, the kitchen, and the dining room. In the kitchen, you can expect to find stainless steel Whirlpool appliances, a large center island, and optional kitchen backsplash. The great room, which can be upgraded with a fireplace or coffered ceiling, gives way to the large outdoor deck. Upgrade your space even further with the addition of a sunroom. Upstairs, the Owner’s Suite comes equipped with a spacious walk-in closet and owner’s bath, which include a shower, a double sink, and a linen closet. Looking for more room? Opt in to extend the suite, increasing the room of the walk-in-closet, or replace the traditional bath with a luxurious spa bath. The spa bath includes a walk-in shower, a double sink, free standing tub, or two separate vanities- plenty of room for personalization! Upstairs also includes two additional bedrooms, a full bathroom, and a laundry room. Choose from a variety of options to make this home your own! For a first person look into the Pamlico model, click here to watch our video tour.
Sales Office
All tours are by appointment only. Please contact sales office to schedule.
Townhouse Details
Home Type
- Townhome
Parking
- 2 Car Attached Garage
- Front Facing Garage
Home Design
- New Construction
Interior Spaces
- 1,982-2,791 Sq Ft Home
- 3-Story Property
- Fireplace
- Great Room
- Open Floorplan
- Dining Area
Kitchen
- Eat-In Kitchen
- Breakfast Bar
- Kitchen Island
Bedrooms and Bathrooms
- 3-4 Bedrooms
- Primary Bedroom Suite
- Walk-In Closet
- Powder Room
- Double Vanity
- Freestanding Bathtub
- Bathtub with Shower
- Walk-in Shower
Laundry
- Laundry Room
- Laundry on upper level
- Washer and Dryer Hookup
Utilities
- Air Conditioning
- Heating Available
Community Details
Overview
- Greenbelt
Recreation
- Recreational Area
- Trails
Matterport 3D Tour
Map
Other Plans in Midtown Rows
About the Builder
Nearby Communities by Caruso Homes

- 3 - 4 Beds
- 2.5 - 5 Baths
- 2,684+ Sq Ft
Magnolia Acres by Caruso Homes is a distinctive enclave of luxury single-family homes nestled on expansive, wooded lots, providing serene privacy and natural beauty. Conveniently located near Raven Rock State Park, Magnolia Acres is the perfect community for outdoor enthusiasts and their families. 3/4 - 1-acre wooded home sites Located in Harnett County Choose from 6 floorplans Personalize your
- Midtown Rows
- 146 Rusling Leaf Dr
- 150 Rusling Leaf Dr
- 0 N Carolina 42 Unit Lot WP0002 14197232
- 0 N Carolina 42 Unit Lot WP0003 14197233
- 63 Saintsbury Dr
- 123 Chapel Dr
- 138 Rusling Leaf Dr
- Madden West
- Madden West - The Townes
- 0 S Main St S Unit 10112239
- 629 W Academy St
- 2303 Gathering Square Ct
- 2205 Gathering Square Ct
- 2321 Gathering Square Ct
- 2327 Gathering Square Ct
- 2305 Gathering Square Ct
- 2323 Gathering Square Ct
- 2217 Gathering Square Ct
- 2203 Gathering Square Ct
