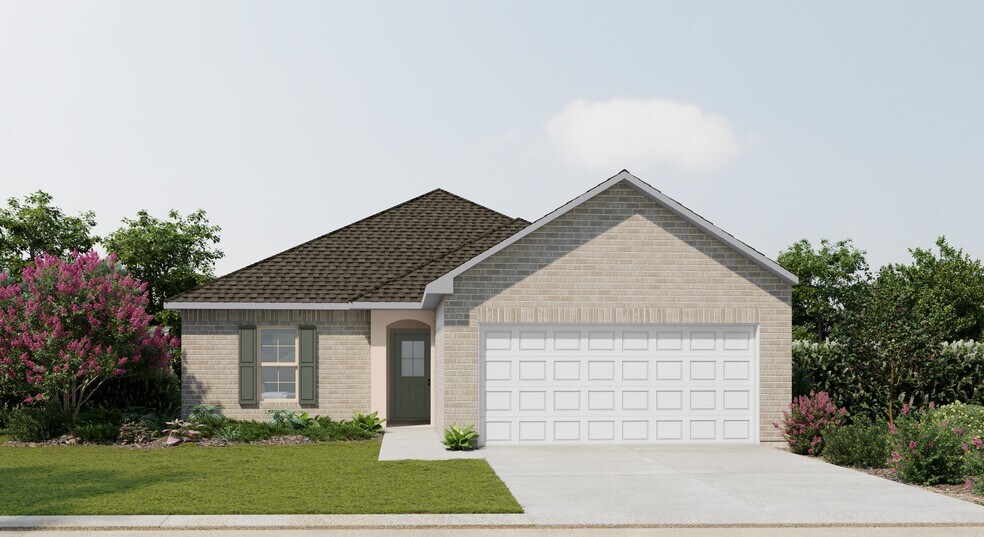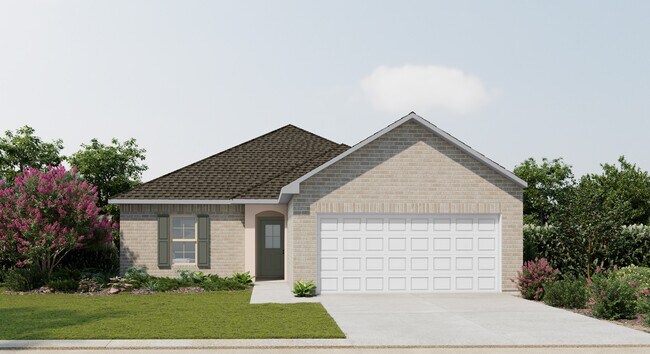
Estimated payment starting at $1,432/month
Highlights
- New Construction
- Stainless Steel Appliances
- 2 Car Attached Garage
- Pond in Community
- Front Porch
- Walk-In Closet
About This Floor Plan
This home is located at Pandino IV A Plan, Scott, LA 70583 and is currently priced at $222,990, approximately $153 per square foot. Pandino IV A Plan is a home located in Lafayette Parish with nearby schools including Cedar Elementary School, Hawlemont Regional, and Westside Elementary School.
Builder Incentives
Mortgage Rate Buy DownLimited-Time Incentive! Write a purchase agreement by December 31st and close by January 30th to receive rates as low as 4.99% (5.73% APR) on FHA/RD/VA loans. Plus receive up to $4,000 in closing costs. Don’t miss this opportunity to save big on your new home! Restrictions apply. Contact your builder sales representative to learn more.
Sales Office
| Monday - Saturday |
9:30 AM - 5:30 PM
|
| Sunday |
12:30 PM - 5:30 PM
|
Home Details
Home Type
- Single Family
HOA Fees
- $31 Monthly HOA Fees
Parking
- 2 Car Attached Garage
- Front Facing Garage
Home Design
- New Construction
Interior Spaces
- 1-Story Property
- Recessed Lighting
- Formal Entry
- Living Room
- Dining Area
Kitchen
- Built-In Microwave
- Dishwasher
- Stainless Steel Appliances
- Kitchen Island
Bedrooms and Bathrooms
- 3 Bedrooms
- Walk-In Closet
- 2 Full Bathrooms
- Dual Vanity Sinks in Primary Bathroom
- Bathtub with Shower
- Walk-in Shower
Laundry
- Laundry Room
- Laundry on main level
Outdoor Features
- Front Porch
Utilities
- Central Heating and Cooling System
- High Speed Internet
- Cable TV Available
Community Details
- Association fees include ground maintenance
- Pond in Community
Map
Other Plans in Harvest Creek
About the Builder
- Harvest Creek
- 104 Pine Harvest Ln
- 102 Pine Harvest Ln
- The Pines
- 121 Pine Harvest Ln
- 106 Pine Harvest Ln
- Payton Woods
- 120 Frontier Ln
- 102 Ridgedale Alley
- 122 Frontier Ln
- 126 Frontier Ln
- 104 Ridgedale Alley
- 128 Frontier Ln
- 130 Frontier Ln
- 124 Frontier Ln
- 110 Ridgedale Alley
- 106 Ridgedale Alley
- 1807 Apollo Rd
- 1801 Apollo Rd
- 615 Apollo Rd

