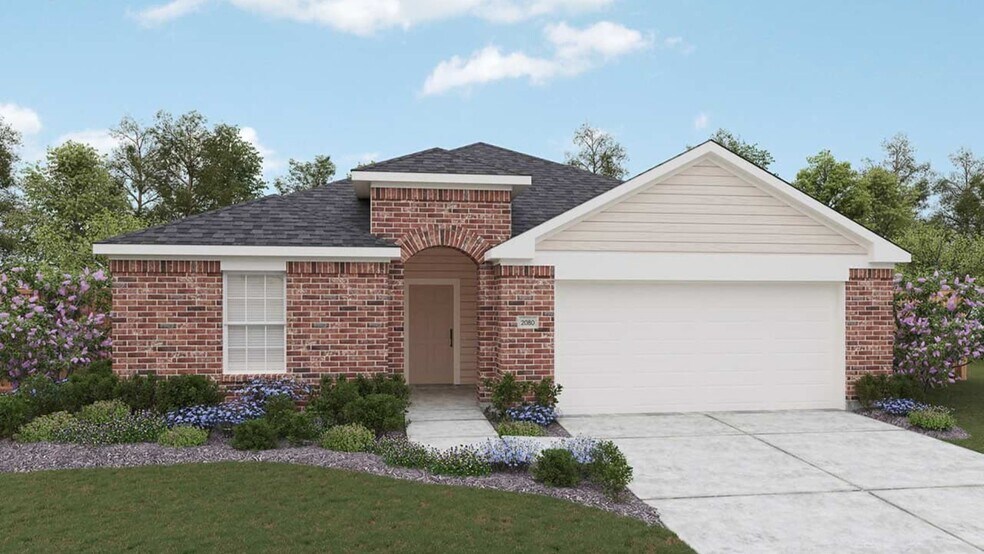
Estimated payment starting at $1,865/month
Highlights
- New Construction
- Views Throughout Community
- 1-Story Property
- Bear Branch Junior High School Rated A-
About This Floor Plan
3–4 Bedrooms | 2 Bathrooms | Approx. 2,080 Sq. Ft. The Paramount offers a smart, single-story layout designed for comfort, connection, and everyday versatility. From the welcoming foyer, the home opens into a bright central living space where the kitchen, dining area, and great room come together in an easy, open flow ideal for entertaining or casual family living. The kitchen features a spacious island, pantry storage, and ample cabinet space for added functionality. Just beyond the great room, a covered patio creates a natural extension of the living space and can be extended for even more room to relax or host outdoors. The primary suite is privately located along the rear of the home, offering a quiet retreat with a spacious bath and a large walk-in closet. Buyers may personalize the suite with options such as an enhanced layout with a tub and shower or a shower seat for added comfort. The secondary bedrooms are grouped near a shared full bath at the front of the home, providing comfortable space for family members or guests. A centrally located game room adds flexibility for play, work, or relaxation. A dedicated laundry room near the garage entry adds everyday convenience. With its open layout, flexible living spaces, and private bedroom retreat, the Paramount delivers a well-balanced home that adapts easily to changing needs.
Sales Office
| Monday |
12:00 PM - 6:00 PM
|
| Tuesday - Saturday |
10:00 AM - 6:00 PM
|
| Sunday |
12:00 PM - 6:00 PM
|
Home Details
Home Type
- Single Family
HOA Fees
- $67 Monthly HOA Fees
Parking
- 2 Car Garage
Home Design
- New Construction
Interior Spaces
- 2,010-2,080 Sq Ft Home
- 1-Story Property
Bedrooms and Bathrooms
- 4 Bedrooms
- 2 Full Bathrooms
Community Details
- Views Throughout Community
- Pond in Community
- Greenbelt
Map
Other Plans in Mostyn Springs
About the Builder
- Mostyn Springs
- Mostyn Springs
- Mostyn Manor Reserve
- 40931 Westley Ln
- 0 Gable Cir
- TBD Fm 1488 Rd
- 29723 Brushy Gables
- 29753 Brushy Gables
- 29787 Brushy Gables
- 29949 Stony Forest Dr
- Lot 25 Frank Ln
- 02 Garland Rd
- 40714 Rolling Forest Dr
- 33726 Thousand Oaks
- Lot 33 Frank Ln
- Lot 34 Frank Ln
- 8707 Water Oak Dr
- TBD Palmetto
- 00 Glenda Dr
- 0 Garland Rd Unit 23990329





