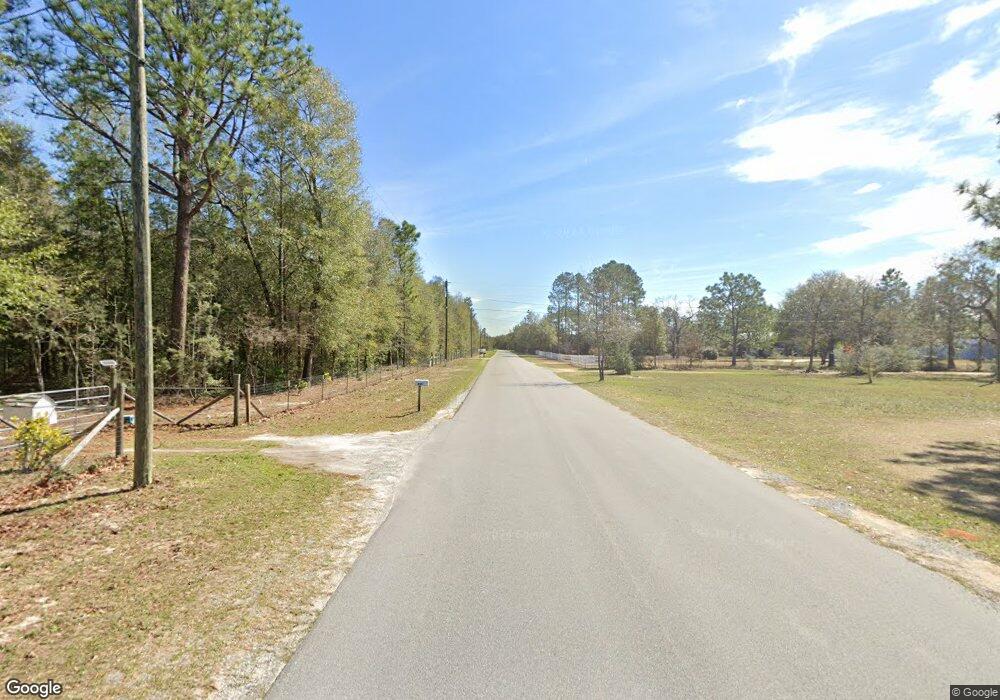Parcel A Painter Branch Rd Crestview, FL 32539
4
Beds
2
Baths
2,559
Sq Ft
0.67
Acres
About This Home
This home is located at Parcel A Painter Branch Rd, Crestview, FL 32539. Parcel A Painter Branch Rd is a home located in Okaloosa County with nearby schools including Walker Elementary School, Davidson Middle School, and Crestview High School.
Create a Home Valuation Report for This Property
The Home Valuation Report is an in-depth analysis detailing your home's value as well as a comparison with similar homes in the area
Home Values in the Area
Average Home Value in this Area
Tax History Compared to Growth
Map
Nearby Homes
- 4.2 Acres Poverty Creek Rd
- 0.56 Christopher Ln
- 0 Christopher Ln
- 3960 Poverty Creek Rd
- 5986 Chardee Rd
- 3902 Clearview Dr
- TBD Painter Branch Rd
- TBD Clear Creek Rd
- 6013 Emmy Lynn Ln
- 6011 Emmy Lynn Ln
- 6016 Emmy Lynn Ln
- 3775 Golden Acres Cir
- 6108 Mildred's Way
- 6104 Way
- 6106 Mildred's Way
- 108 A N Rayburn St
- 0 Ryan Rd
- 4297 Edge Perry Rd
- 4290 Batten Rd
- 5.31 ac xx John Nix Rd
- Parcel B Painter Branch Rd
- 3999 Painter Branch Rd
- 4005 Happy Trails Rd
- 3956 Painter Branch Rd
- 3975 Painter Branch Rd
- 4007 Happy Trails Rd
- 3960 Painter Branch Rd
- 3992 Indian Mound Rd
- 4091 Happy Trails Rd
- 4009 Happy Trails Rd
- 3958 Painter Branch Rd
- 4008 Happy Trails Rd
- 4001 Christopher Ln
- 4011 Happy Trails Rd
- N Lot 56A Sandhill Rd
- 16 Indian Mound Rd Rd
- 4087 Happy Trails Rd
- 4011 Painter Branch Rd
- S Lot 21A Sandhill Rd
- 3945 Painter Branch Rd
