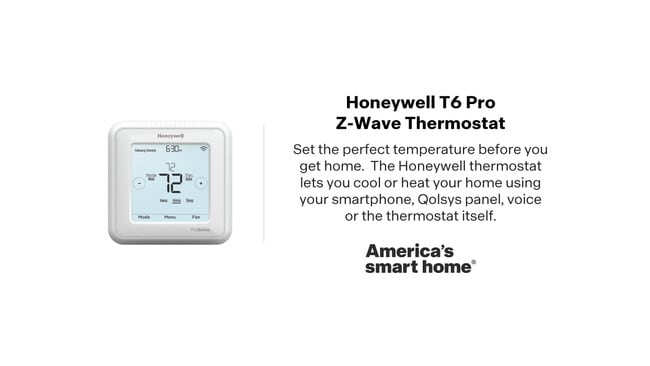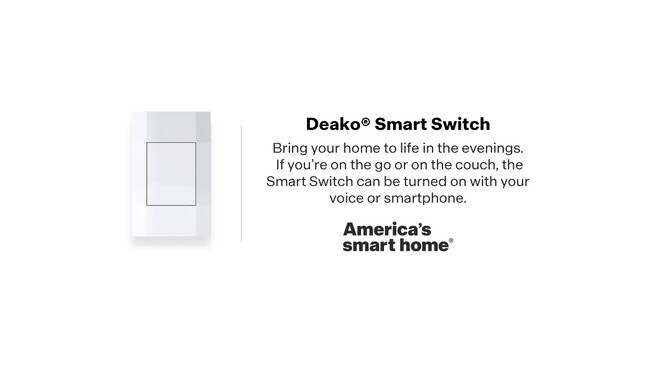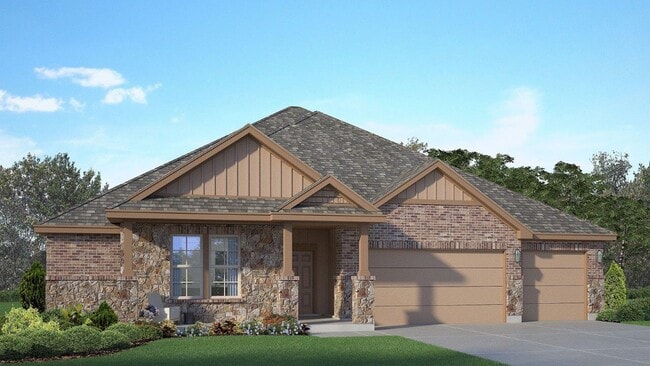
Harker Heights, TX 76548
Estimated payment starting at $2,460/month
Highlights
- New Construction
- Wood Flooring
- Granite Countertops
- Primary Bedroom Suite
- Attic
- Lawn
About This Floor Plan
Welcome to the Parker floorplan at the Village at Nolan Heights in Harker Heights, Texas. With approximately 2,442 sq. ft., this home offers 3–4 bedrooms, 3 bathrooms, and a 3-car garage, providing the ideal mix of space and flexibility. Upon entry, you’ll find a versatile secondary bedroom with a walk-in closet that can double as a study, along with a convenient storage room and guest bath. The hallway opens into an open concept living area where the great room, dining space, and kitchen blend seamlessly. The kitchen is designed for both style and function, featuring flat-panel birch cabinetry, a decorative tile backsplash, stainless-steel appliances, ample storage, and a spacious island with granite counters. From the dining room, step out to the covered patio, perfect for relaxing outdoors. The primary suite is a private retreat with a generous bedroom, with a walk-in shower that can be opted for a tub and shower, and a walk-in closet offering direct access to the laundry room and garage. Two additional bedrooms share a full bath, ensuring comfort for family or guests. Every D.R. Horton home includes smart home technology, giving you security and energy control at your fingertips. Discover the perfect balance of comfort, convenience, and design. Contact us today to make the Parker floorplan at the Village at Nolan Heights your new home.
Sales Office
| Monday - Saturday |
10:00 AM - 6:00 PM
|
| Sunday |
12:30 PM - 6:00 PM
|
Home Details
Home Type
- Single Family
Lot Details
- Fenced Yard
- Landscaped
- Sprinkler System
- Lawn
HOA Fees
- $11 Monthly HOA Fees
Parking
- 3 Car Attached Garage
- Front Facing Garage
Taxes
- Special Tax
Home Design
- New Construction
Interior Spaces
- 1-Story Property
- Wet Bar
- Smart Doorbell
- Family Room
- Dining Room
- Attic
Kitchen
- Walk-In Pantry
- Built-In Range
- Built-In Microwave
- Dishwasher
- Stainless Steel Appliances
- Kitchen Island
- Granite Countertops
- Tiled Backsplash
Flooring
- Wood
- Carpet
Bedrooms and Bathrooms
- 4 Bedrooms
- Primary Bedroom Suite
- Walk-In Closet
- 3 Full Bathrooms
- Primary bathroom on main floor
- Granite Bathroom Countertops
- Double Vanity
- Private Water Closet
- Bathtub with Shower
- Walk-in Shower
Laundry
- Laundry Room
- Laundry on main level
- Washer and Dryer Hookup
Home Security
- Smart Lights or Controls
- Smart Thermostat
Outdoor Features
- Covered Patio or Porch
Utilities
- Central Heating and Cooling System
- SEER Rated 14+ Air Conditioning Units
- Programmable Thermostat
- Smart Home Wiring
- High Speed Internet
- Cable TV Available
Map
Move In Ready Homes with this Plan
Other Plans in Village at Nolan Heights
About the Builder
- Village at Nolan Heights
- 1805 Paso Fino Trail
- 1802 Paint Horse Trail
- 1807 Paint Horse Trail
- 1805 Paint Horse Trail
- 1803 Paint Horse Trail
- Warrior's Legacy
- 4978 Bella Charca Pkwy
- 1721 Paint Horse Trail
- 1717 Paint Horse Trail
- Warrior's Legacy
- 1846 Horatio St
- 2021 Mercer St
- 1985 Mercer St
- 1982 Mercer St
- 1974 Rosson St
- 1978 Rosson St
- 2021 Stillwell St
- 2017 Stillwell St
- 2013 Stillwell St






