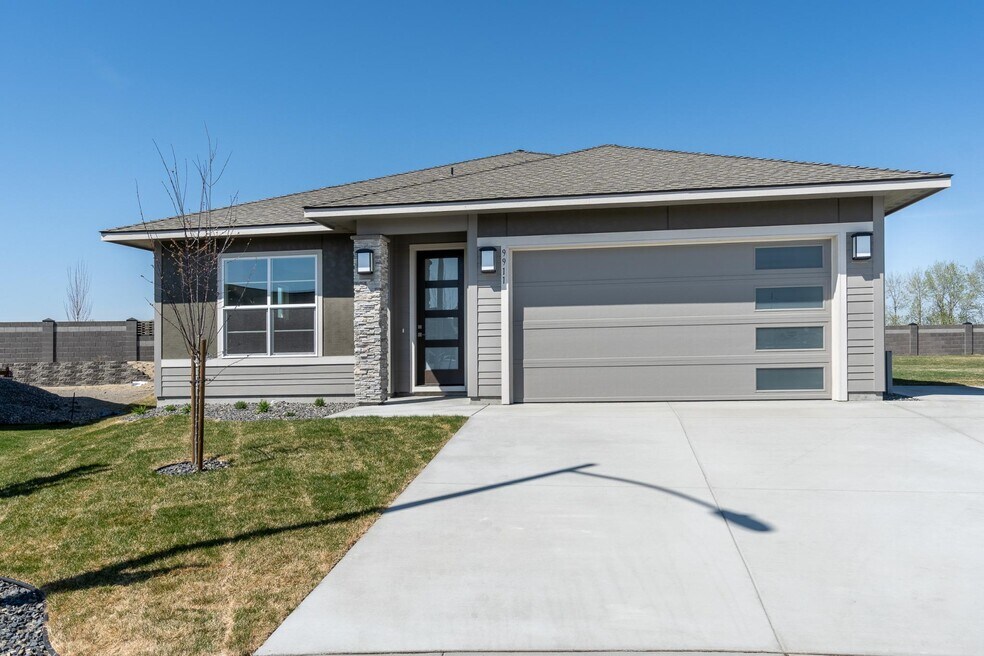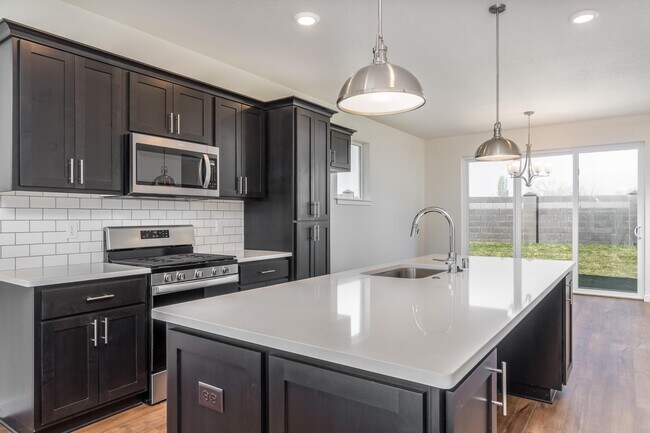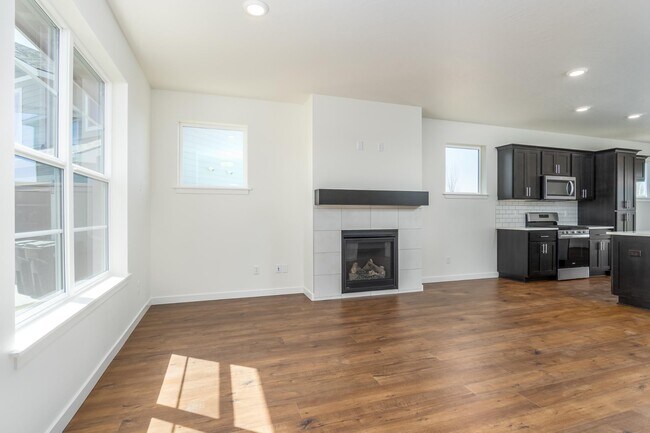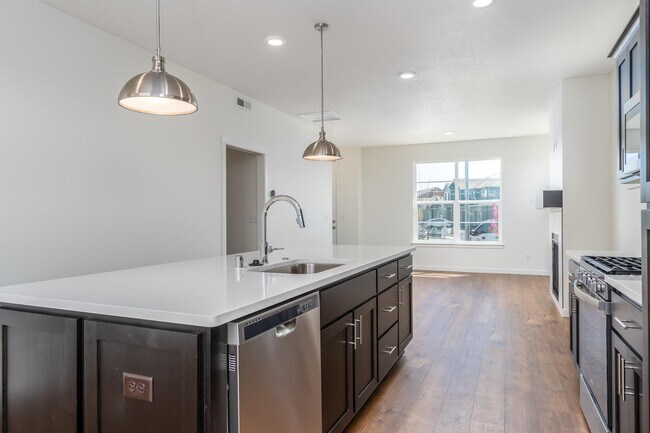
Richland, WA 99352
Estimated payment starting at $2,950/month
Highlights
- New Construction
- Primary Bedroom Suite
- Great Room
- Cottonwood Elementary School Rated A-
- Views Throughout Community
- Covered Patio or Porch
About This Floor Plan
Enjoy the convenience of functional and stylish single-level living in the brand new Parker floor plan. This design features 3 bedrooms, 2 bathrooms, aspacious open great room, kitchen and dining area, laundry room, and a2-car garage. Entertain family and friends with ease at the oversized island in the kitchen, or add an optional raised eating bar. The Master Suite features an oversized closet and double sinks in the Master Bath. Homeowners may also customize their Parker plan with an optional extended covered patio and an optional 3-car garage.
Builder Incentives
Flex DollarsFall Picks! This fall, when you purchase a new build or quick move-in home and use our preferred lender, you’ll receive 5% of the purchase price ($20k-$50k value!) to apply toward your choice of a rate buydown, closing costs, upgrades, or a price reduction—your pick, your way! See website for further details and conditions. Subject to end at any time without notice.
Sales Office
| Monday - Saturday |
10:00 AM - 5:00 PM
|
| Sunday |
Closed
|
Home Details
Home Type
- Single Family
HOA Fees
- $35 Monthly HOA Fees
Parking
- 2 Car Attached Garage
- Front Facing Garage
Taxes
- No Special Tax
Home Design
- New Construction
Interior Spaces
- 1-Story Property
- Great Room
- Combination Kitchen and Dining Room
- Smart Thermostat
Kitchen
- Range Hood
- ENERGY STAR Qualified Dishwasher
- Dishwasher
- Stainless Steel Appliances
- Kitchen Island
- Tiled Backsplash
- Laminate Countertops
- Disposal
Flooring
- Carpet
- Laminate
- Luxury Vinyl Tile
Bedrooms and Bathrooms
- 3 Bedrooms
- Primary Bedroom Suite
- Walk-In Closet
- 2 Full Bathrooms
- Primary bathroom on main floor
- Dual Vanity Sinks in Primary Bathroom
- Bathtub with Shower
- Walk-in Shower
Laundry
- Laundry Room
- Laundry on main level
Utilities
- Air Conditioning
- Heating Available
- PEX Plumbing
- High Speed Internet
- Cable TV Available
Additional Features
- Energy-Efficient Insulation
- Covered Patio or Porch
Community Details
Overview
- Views Throughout Community
Recreation
- Community Playground
- Park
- Trails
Map
Other Plans in Badger Mountain South - South Orchard
About the Builder
Nearby Communities by New Tradition Homes

- 3 - 4 Beds
- 2 - 3.5 Baths
- 2,340+ Sq Ft
Visit our new model home at nearby South Orchard for more information and home tours! 3805 Morningside Parkway, Richland, WA, 99352.NOW SELLING! Many single-level and 2 story plans to choose from, with a variety of homesites offered ranging from 6000 sq ft - 20,000 sq ft. Pricing starting in the mid $500s. Goose Ridge Estates is a Premier neighborhood located in the Badger Mountain South
- Badger Mountain South - South Orchard
- 3776 Boxberger St
- 3761 Boxberger St
- 3802 Scout St
- 3788 Scout St
- 3523 Stardust St
- 2956 Tarragon Ave
- 3610 Morningside Pkwy
- 3495 Stardust St
- 3481 Morningside Pkwy
- 3718 Nuthatch St
- 3741 Nuthatch St
- 3377 Allison Way Lot 254
- 2961 Whitesage Avenue Lot 270
- 2922 Savanna Ave Lot 278
- 2937 Whitesage Avenue Lot 272
- 3439 Nuthatch Street Lot 260
- 3663 Nuthatch Street Lot 207
- 2904 Meadowlark Ave Lot 234
- 3503 Allison Way Lot 179






