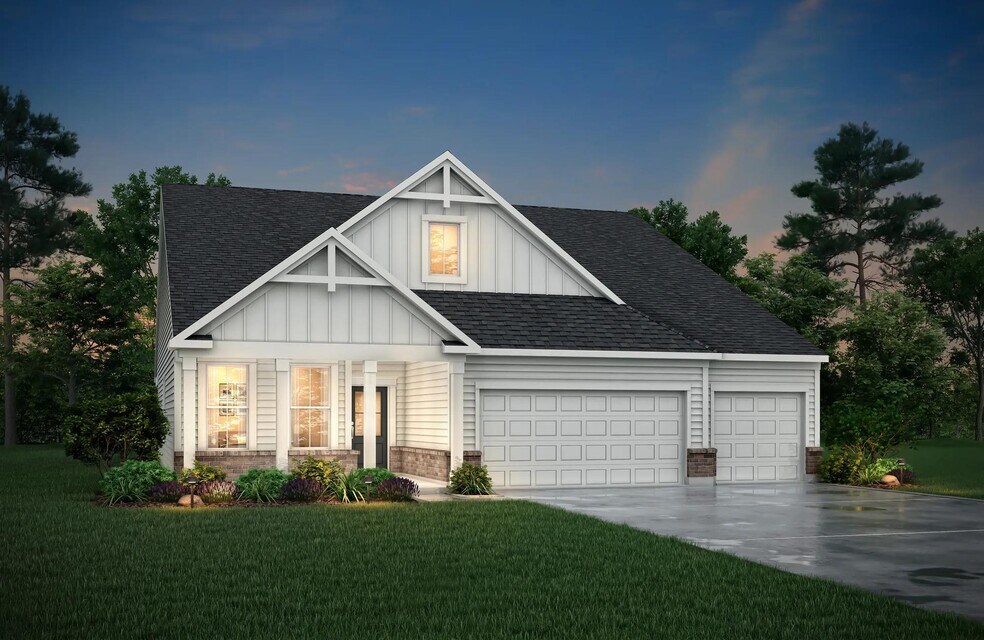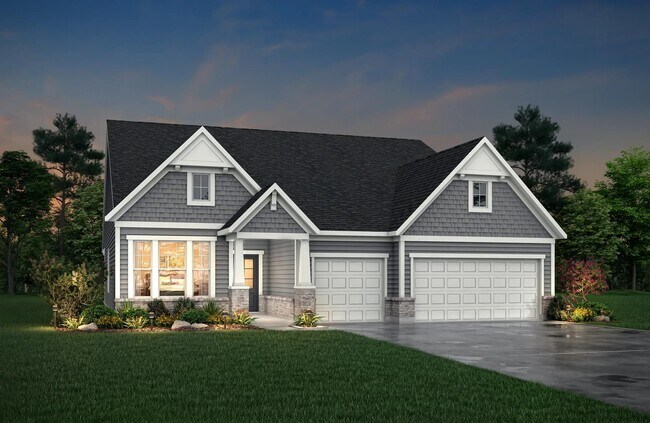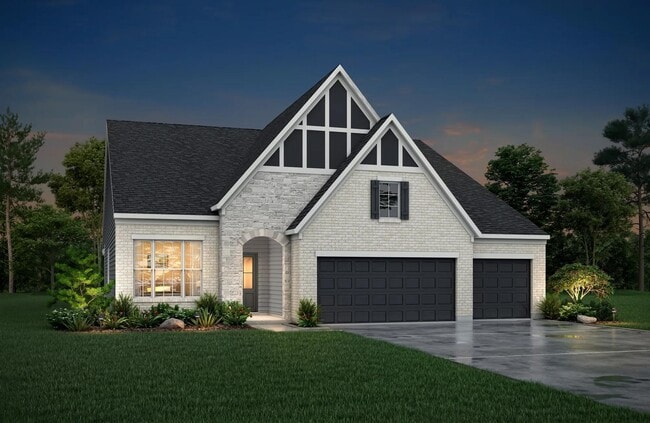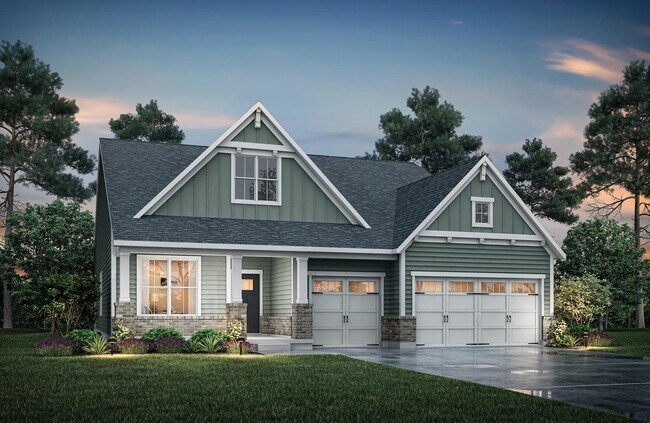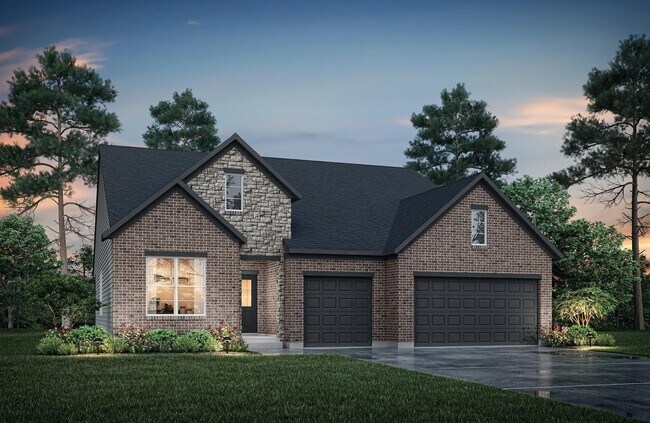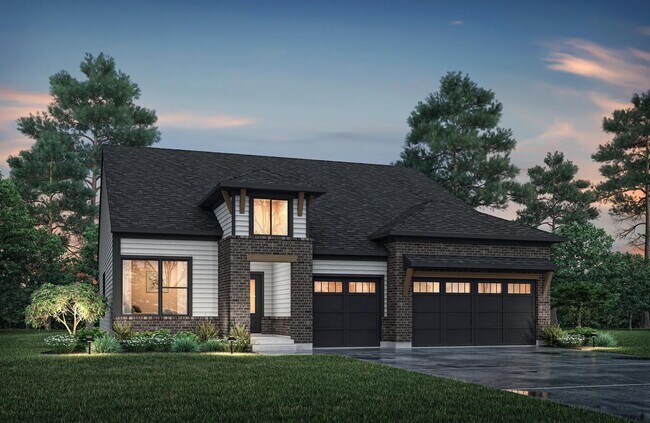
NEW CONSTRUCTION
$27K PRICE DROP
Verified badge confirms data from builder
Union, KY 41091
Estimated payment starting at $3,568/month
Total Views
2,313
3 - 6
Beds
3
Baths
2,284+
Sq Ft
$241+
Price per Sq Ft
Highlights
- New Construction
- Primary Bedroom Suite
- High Ceiling
- Longbranch Elementary School Rated A
- Community Lake
- Game Room
About This Floor Plan
The PARKETTE Plan by Drees Homes is available in the Aberdeen - Highlands community in Union, KY 41091, starting from $551,200. This design offers approximately 2,284 square feet and is available in Boone County, with nearby schools such as Randall K. Cooper High School, Longbranch Elementary School, and Ballyshannon Middle School.
Sales Office
Hours
| Monday |
12:00 PM - 6:00 PM
|
| Tuesday - Saturday |
11:00 AM - 6:00 PM
|
| Sunday |
12:00 PM - 6:00 PM
|
Sales Team
Knicko Hartung
Carter Burke
Amy Schmidt
Office Address
8792 Marais Dr
Union, KY 41091
Driving Directions
Home Details
Home Type
- Single Family
HOA Fees
- $92 Monthly HOA Fees
Parking
- 2 Car Attached Garage
- Front Facing Garage
Home Design
- New Construction
Interior Spaces
- 2,284-2,315 Sq Ft Home
- 1-Story Property
- High Ceiling
- Recessed Lighting
- Fireplace
- Family Room
- Combination Kitchen and Dining Room
- Home Office
- Game Room
Kitchen
- Eat-In Kitchen
- Breakfast Bar
- Walk-In Pantry
- Kitchen Island
Bedrooms and Bathrooms
- 3-6 Bedrooms
- Primary Bedroom Suite
- Walk-In Closet
- 3 Full Bathrooms
- Primary bathroom on main floor
- Private Water Closet
- Bathtub with Shower
- Walk-in Shower
Laundry
- Laundry Room
- Laundry on main level
Utilities
- Central Heating and Cooling System
- High Speed Internet
- Cable TV Available
Additional Features
- Open Patio
- Optional Finished Basement
Community Details
Overview
- Association fees include ground maintenance
- Community Lake
Amenities
- Community Fire Pit
Recreation
- Community Playground
- Community Pool
- Park
- Trails
Map
Other Plans in Aberdeen - Highlands
About the Builder
Drees Homes, founded in 1928, is a privately held, family-owned homebuilder recognized for its commitment to quality and innovation. Headquartered in Fort Mitchell, Kentucky, the company designs and constructs single-family homes across multiple U.S. markets. Drees offers customizable floor plans, energy-efficient features, and integrated smart-home technology to meet modern living standards. Its award-winning Design Centers provide a streamlined experience for homebuyers, enabling personalized selections of finishes and structural options in one location. With nearly a century of experience, Drees Homes continues to focus on craftsmanship, sustainability, and customer-driven design, serving both new construction communities and move-in-ready homes.
Nearby Homes
- Aberdeen - Highlands
- Aberdeen - Glen
- Aberdeen - Patio Homes
- Ballyshannon - Masterpiece Collection
- 2381 Longbranch Rd-Lot 3 Rd
- 2381 Longbranch Rd-Lot 5 Rd
- 2381 Longbranch-New Build Rd
- 2381 Longbranch Rd-Lot 1 Rd
- Westbrook Estates
- Ballyshannon
- Retreat at Union Promenade
- 3884 Emerald Isle Dr
- Ballyshannon - Paired Patio Homes Collection
- Ballyshannon - Designer Collection
- Ballyshannon - Maple Street Collection
- 6171 Vintage Fleet Ln
- 3016 Kel Ct
- 8535 Concerto
- Enclave at Courtney Estates
- 4932 Kerry Crossing Ln
