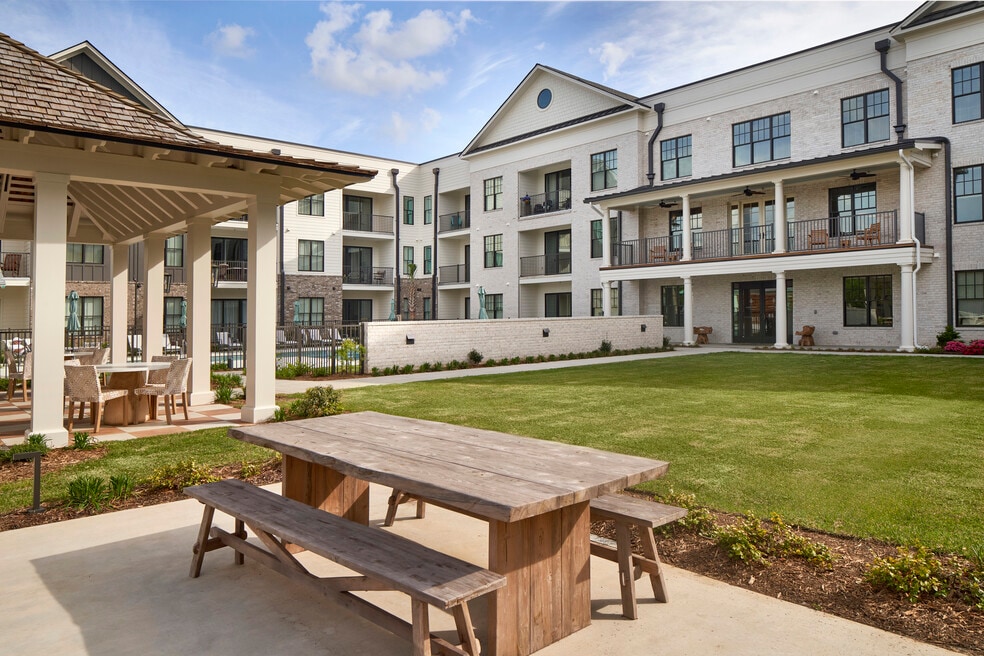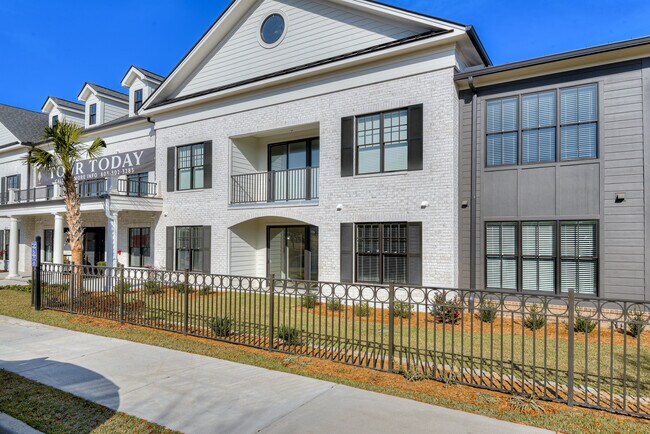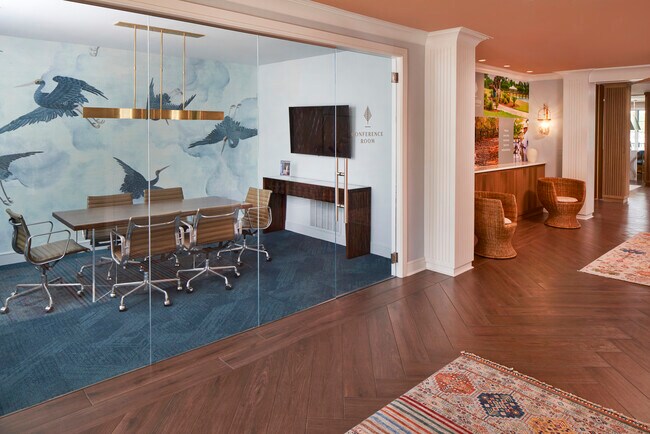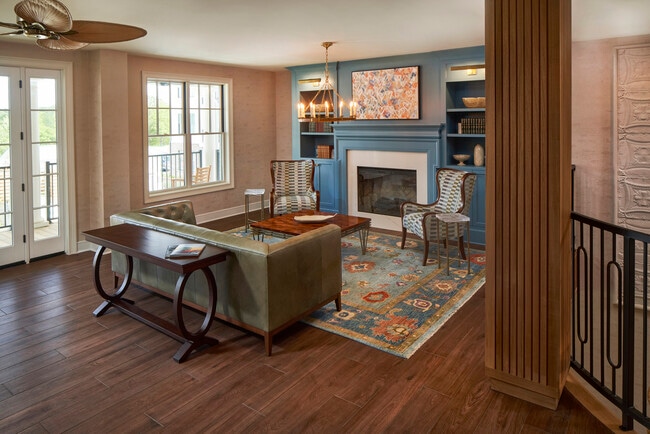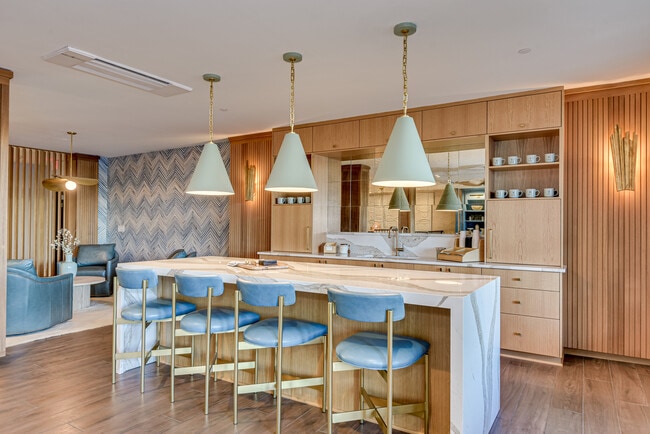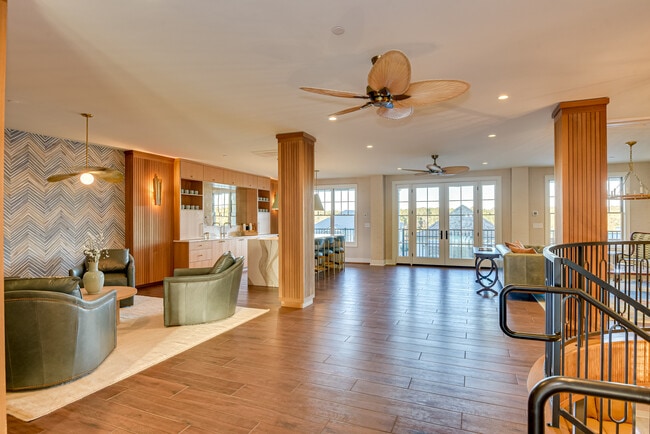About Parkside
Parkside at The Village, Aiken's newest Luxury Apartments, gives you access to all the wonderful amenities of The Village at Woodside but also offers exclusive amenities like a pool, meeting areas and office space, a coffee bar, outdoor cabana, fire pit, grilling area, TV area with bar, and much more! All apartments include upgraded luxury finishes such as quartz countertops, walk-in closets with custom closet systems, energy-efficient Pella windows, kitchen island, stainless steel appliances, storage lockers, and many more optional upgrades. Leases start in the $1,700s.

Pricing and Floor Plans
No units available at this time.
Fees and Policies
The fees below are based on community-supplied data and may exclude additional fees and utilities.One-Time Basics
Pets
Storage
Property Fee Disclaimer: Standard Security Deposit subject to change based on screening results; total security deposit(s) will not exceed any legal maximum. Resident may be responsible for maintaining insurance pursuant to the Lease. Some fees may not apply to apartment homes subject to an affordable program. Resident is responsible for damages that exceed ordinary wear and tear. Some items may be taxed under applicable law. This form does not modify the lease. Additional fees may apply in specific situations as detailed in the application and/or lease agreement, which can be requested prior to the application process. All fees are subject to the terms of the application and/or lease. Residents may be responsible for activating and maintaining utility services, including but not limited to electricity, water, gas, and internet, as specified in the lease agreement.
Map
- 179 Harvest Ln
- 213 Society Hill Dr SW
- 212 Harvest Ln
- 219 Coach Light Way SW
- 104 Banksia Rd
- 117 Lamp Post Loop
- 320 Magnolia Lake Ct
- Brinson Plan at Colleton Park
- Aria Plan at Colleton Park
- Montague Plan at Colleton Park
- Abbeyville Plan at Colleton Park
- Vanderhorst Plan at Colleton Park
- 207 Banksia Rd
- 232 Devereux Dr
- 302 Devereux Dr
- 308 Magnolia Lake Ct
- 6073 Kirkwall Ct
- 111 Hunting Hills Dr
- 104 Red Oak Ln
- Lot 16 Kirkwall Ct
- 126 Hemlock Dr
- 3 Water Oak Ct
- 101 Queens Ct
- 749 Silver Bluff Rd
- 650 Silver Bluff Rd
- 2108 Abigail Ln SW
- 181 Shelby Dr
- 150 Portofino Ln SW
- 3000 London Ct
- 720 Oriole St
- 4 St Andrews Way
- 869 Hickory Ridge Rd
- 100 Cody Ln
- 101 Fairway Ridge
- 897 Brunswick Ln
- 2000 Trotters Run Ct
- 16 Erskine Ln
- 2097 Catlet Ct
- 1900 Roses Run
- 159 Long Creek Dr
