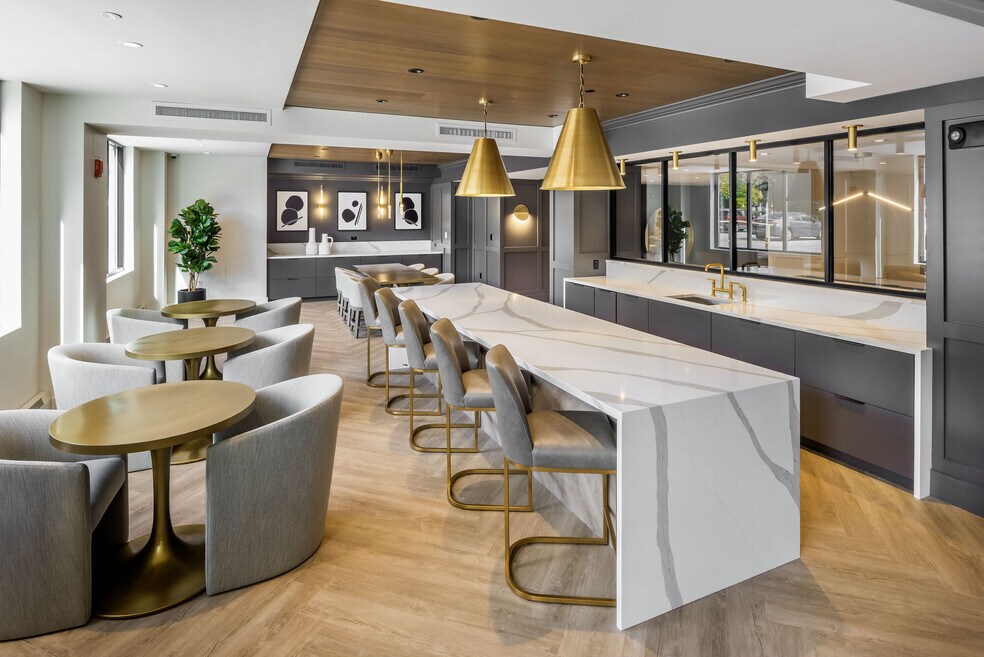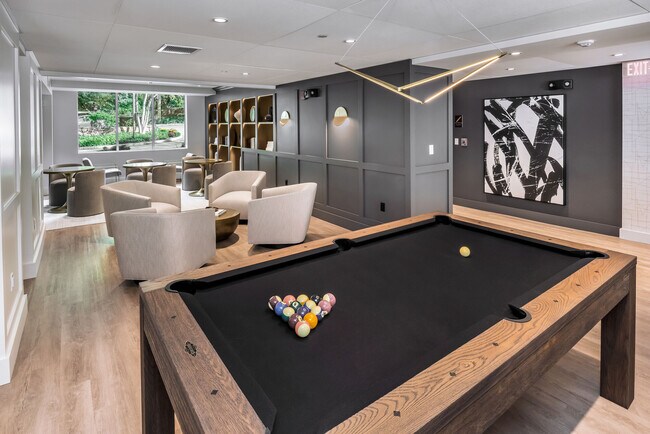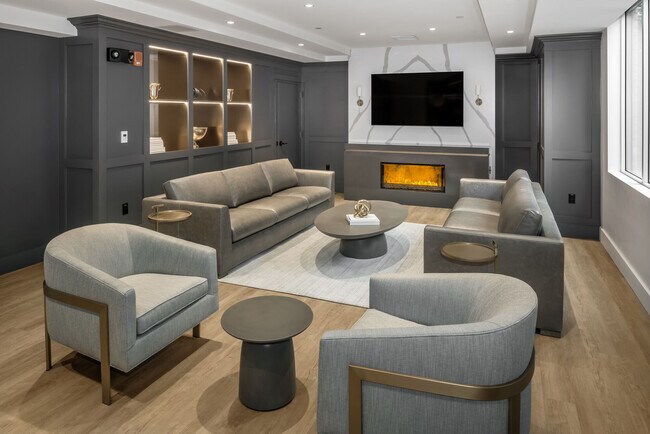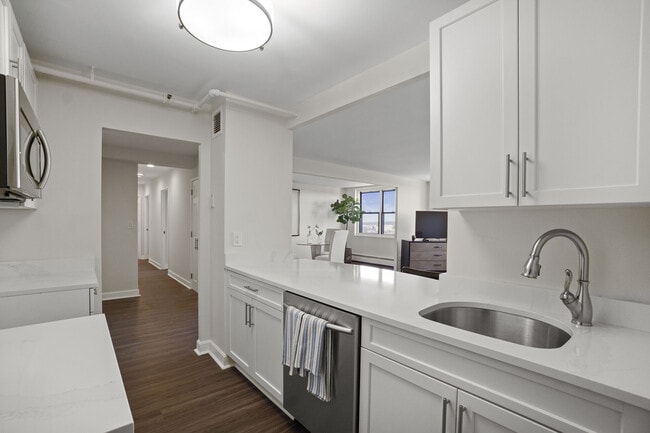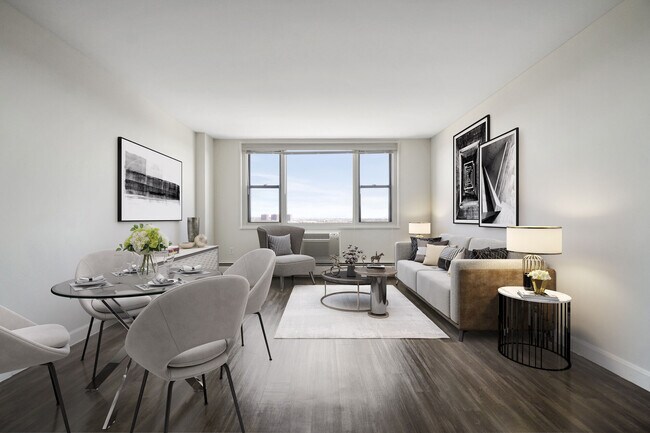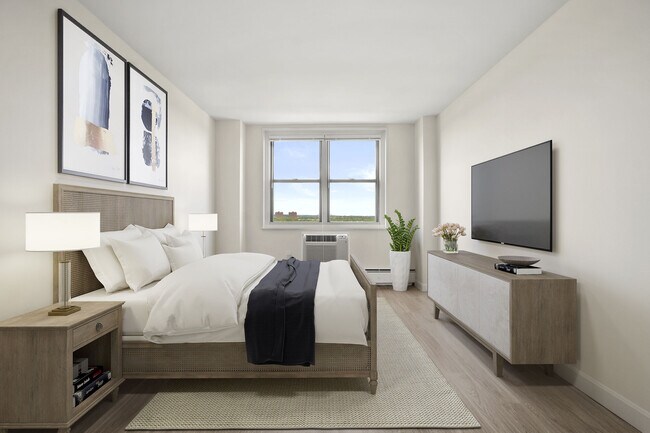About Parkside Place
For years Parkside Place has been the benchmark by which other apartment communities are measured. A West Cambridge landmark at 700 Huron Avenue, Parkside Place provides 251 apartment homes that offer the pleasures of graceful apartment community living to those who truly demand the best.Known for its secluded atmosphere, these apartments boast more than two miles of sweeping views of the Boston skyline, dramatic scenery of Fresh Pond, and a multitude of activities for our residents. All the details have been perfectly combined to bring you some of the best amenities around. We are home to a state-of-the-art fitness facility, a new community room with flat screen TV and billiard table, a toddler playroom, outdoor playground and picnic grilling area, bike room; a designer lobby and landscaped grounds, 24-hour concierge; 24-hour emergency maintenance, available garage parking, and more.Parkside Place offers an ideal location near shopping, dining, entertainment, and top schools. Our apartments are minutes away from The Haggerty School, Buckingham Browne & Nichols School, and Shady Hill School. With easy access to main roads, you can head to downtown and visit Harvard University and the Harvard Museum of Natural History as a day trip or stop by the Sanders Theater for a show!We invite you to experience the ultimate in relaxation and exclusivity. Reserve your own luxury West Cambridge apartment home and discover a destination unlike any other.

Pricing and Floor Plans
The total monthly price shown includes only the required fees. Additional fees may still apply to your rent. Use the rental calculator to estimate all potential associated costs.
1 Bedroom
1 Bedroom - Country View
$2,769 - $3,570 per month plus fees
1 Bed, 1 Bath, 580 Sq Ft
/assets/images/102/property-no-image-available.png
| Unit | Price | Sq Ft | Availability |
|---|---|---|---|
| 08N | $3,075 | 580 | Now |
| 17N | $3,122 | 580 | Now |
1 Bedroom - City View
$2,935 - $4,125 per month plus fees
1 Bed, 1 Bath, 580 Sq Ft
https://imagescdn.homes.com/i2/8Glybd2xVLA9ETvTVbzQNqAZF6XykyLaVSc6AxadswY/116/parkside-place-cambridge-ma-2.jpg?p=1
| Unit | Price | Sq Ft | Availability |
|---|---|---|---|
| 03F | $2,995 | 580 | Now |
| 18H | $3,057 | 580 | Now |
2 Bedrooms
Open Concept 2 Bedroom
$2,928 - $3,427 per month plus fees
2 Beds, 1 Bath, 730 Sq Ft
https://imagescdn.homes.com/i2/KMt91MJmz9C33CInmXSTQa0uOQJxfsAnpYs6p5yvkJo/116/parkside-place-cambridge-ma-7.jpg?p=1
| Unit | Price | Sq Ft | Availability |
|---|---|---|---|
| 01C | $3,427 | 730 | Now |
2 Bedroom - City View
$3,020 - $3,653 per month plus fees
2 Beds, 1 Bath, 840 Sq Ft
https://imagescdn.homes.com/i2/Ana-mGgpkV_xLtbEfSXDX-2UNAr-X0WaVTNi9tT3YJA/116/parkside-place-cambridge-ma-10.jpg?p=1
| Unit | Price | Sq Ft | Availability |
|---|---|---|---|
| 15J | $3,653 | 840 | Now |
| 06K | $3,653 | 840 | Now |
2 Bedroom - Country View
$3,056 - $3,932 per month plus fees
2 Beds, 1 Bath, 840 Sq Ft
/assets/images/102/property-no-image-available.png
| Unit | Price | Sq Ft | Availability |
|---|---|---|---|
| 14L | $3,572 | 840 | Now |
| 12L | $3,625 | 840 | Now |
2 Bedroom Ultra - City View
$3,766 - $4,324 per month plus fees
2 Beds, 1.5 Bath, 1,100 Sq Ft
/assets/images/102/property-no-image-available.png
| Unit | Price | Sq Ft | Availability |
|---|---|---|---|
| 19D U | $3,817 | 1,100 | Nov 29 |
2 Bedroom Ultra - Country View
$3,819 - $4,389 per month plus fees
2 Beds, 1.5 Bath, 1,100 Sq Ft
https://imagescdn.homes.com/i2/kBett_Tg5SdcGS8p-v2eVwg_TnoUlhdIXEitxDmMACM/116/parkside-place-cambridge-ma-16.jpg?p=1
| Unit | Price | Sq Ft | Availability |
|---|---|---|---|
| 11C U | $4,389 | 1,100 | Nov 15 |
Fees and Policies
The fees below are based on community-supplied data and may exclude additional fees and utilities. Use the Rent Estimate Calculator to determine your monthly and one-time costs based on your requirements.
Parking
Pets
Storage
Personal Add-Ons
Property Fee Disclaimer: Standard Security Deposit subject to change based on screening results; total security deposit(s) will not exceed any legal maximum. Resident may be responsible for maintaining insurance pursuant to the Lease. Some fees may not apply to apartment homes subject to an affordable program. Resident is responsible for damages that exceed ordinary wear and tear. Some items may be taxed under applicable law. This form does not modify the lease. Additional fees may apply in specific situations as detailed in the application and/or lease agreement, which can be requested prior to the application process. All fees are subject to the terms of the application and/or lease. Residents may be responsible for activating and maintaining utility services, including but not limited to electricity, water, gas, and internet, as specified in the lease agreement.
Map
- 161 Cushing St
- 69 Marlboro St Unit 1
- 130 Cushing St Unit 1
- 130 Cushing St Unit 2
- 67-69 Berwick St
- 30 Unity Ave Unit 30
- 95 Cushing St
- 73 Foster Rd Unit 2
- 27 Dalton Rd Unit 27
- 29 Edward Sullivan Rd
- 16 Ericsson St
- 5 Marlboro St
- 87 Holworthy St Unit 2
- 87 Holworthy St Unit 3
- 163 Belmont St
- 66 Holworthy St
- 1 Aberdeen Way Unit 113
- 47 Homer Ave Unit 5-3
- 798 Mount Auburn St Unit U: 798
- 35 Homer Ave Unit 7
- 43 Fresh Pond Place Unit 43
- 43 May St Unit 2
- 43 May St Unit G2
- 89 Grove St Unit 89
- 53 Lawn St Unit 2
- 630 Huron Ave Unit 3
- 21 Oxford Cir
- 33 Oxford Cir Unit 33
- 195 195 Grove St Unit 201
- 33 Oxford Cir Unit 1
- 75 Thingvalla Ave Unit 1
- 70 Unity Ave Unit 2
- 23 Park Rd
- 163 Belmont St Unit 3
- 40 Cushing St
- 13 Clarendon Rd Unit 2
- 74 Prentiss St Unit 1
- 72 Prentiss St Unit 2
- 66 Homer Ave Unit 405
- 66 Homer Ave Unit 508
