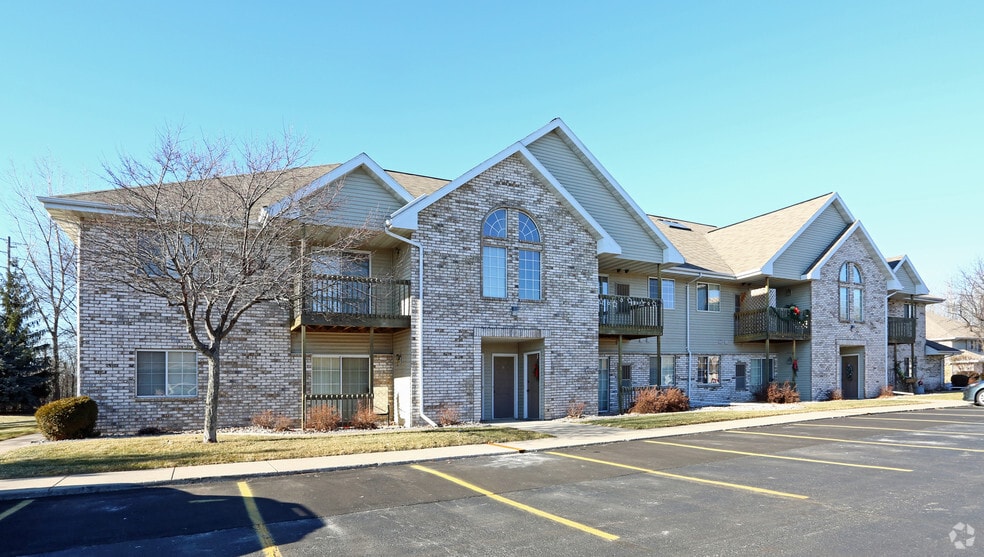About Parkview
Newly constructed apartment homes located minutes from the Fox River Mall, restaurants, and Hwy 41. Quiet park-like setting nestled amoung a quiet residential area. A convenient walking trail borders a beautiful wooded pond and leads you to a family-friendly public park with an updated playground and picnic pavilion. Immaculately clean and quiet, this home-like environment with caring on-site management will be the perfect place to call home!
Each unit features deluxe appliances including an in-unit washer and dryer and central air. Never worry about parking with your reserved detached garage parking spot with remote control.
Immaculately clean and quiet, this home-like environment with a professional, caring on-site management will be the perfect place to call home!

Pricing and Floor Plans
1 Bedroom
1 Bed 2 Bath Loft
$1,479
1 Bed, 2 Baths, 1,350 Sq Ft
$500 deposit
/assets/images/102/property-no-image-available.png
| Unit | Price | Sq Ft | Availability |
|---|---|---|---|
| 3140-14 | $1,479 | 1,350 | Now |
2 Bedrooms
2 Bed 1 Bath Upper
$1,379
2 Beds, 1 Bath, 1,060 Sq Ft
$500 deposit
/assets/images/102/property-no-image-available.png
| Unit | Price | Sq Ft | Availability |
|---|---|---|---|
| 3140-10 | $1,379 | 1,060 | Mar 1 |
Fees and Policies
The fees below are based on community-supplied data and may exclude additional fees and utilities. Use the Rent Estimate Calculator to determine your monthly and one-time costs based on your requirements.
One-Time Basics
Due at ApplicationProperty Fee Disclaimer: Standard Security Deposit subject to change based on screening results; total security deposit(s) will not exceed any legal maximum. Resident may be responsible for maintaining insurance pursuant to the Lease. Some fees may not apply to apartment homes subject to an affordable program. Resident is responsible for damages that exceed ordinary wear and tear. Some items may be taxed under applicable law. This form does not modify the lease. Additional fees may apply in specific situations as detailed in the application and/or lease agreement, which can be requested prior to the application process. All fees are subject to the terms of the application and/or lease. Residents may be responsible for activating and maintaining utility services, including but not limited to electricity, water, gas, and internet, as specified in the lease agreement.
Map
- 1501 N Lynndale Dr
- 1729 N Blossom Dr
- 2119 Cloudview Ct
- 2117 Cloudview Ct
- 2401 W Roberts Ave
- 2615 N Millbrook Rd
- 3514 W 1st Ave
- 2980 W Northland Ave
- 1813 W Summer St
- 1715 W Wisconsin Ave
- 1857 N Margaret St
- 807 N Badger Ave
- 2895 W 4th St Unit 2A
- 1632 W Cloverdale Dr
- 1913 N Outagamie St
- 904 N Gillett St
- 720 S Westhaven Place Unit F
- 3580 W Capitol Dr
- 801 S Olson Ave Unit A
- 0 Packard Unit 50318784
- 1502 Tri Park Way
- 506 Crab Apple Ct Unit Teal Waves
- 508 Crab Apple Ct
- 502 Crab Apple Ct Unit 1100 square foot fully furnished two bedroom
- 502 Crab Apple Ct Unit Industrial Rooster
- 15 Tri Park Way
- 2002 N Lynndale Dr Unit ID1061642P
- 2220 N Lynndale Dr
- 2130 W Russet Ct
- 14 Duchess Ct Unit 16 Duchess ct.
- 2995 W Lawrence St
- 1800 W Marquette St
- 3030 W Spencer St
- 3600 W Spencer St
- 3125-2905 W 4th St
- 800 S Westland Dr
- 800 S Westland Dr
- 800 S Westland Dr
- 800 S Westland Dr
- 800 S Westland Dr Unit 15 The Pink Flamingo
Ask me questions while you tour the home.






