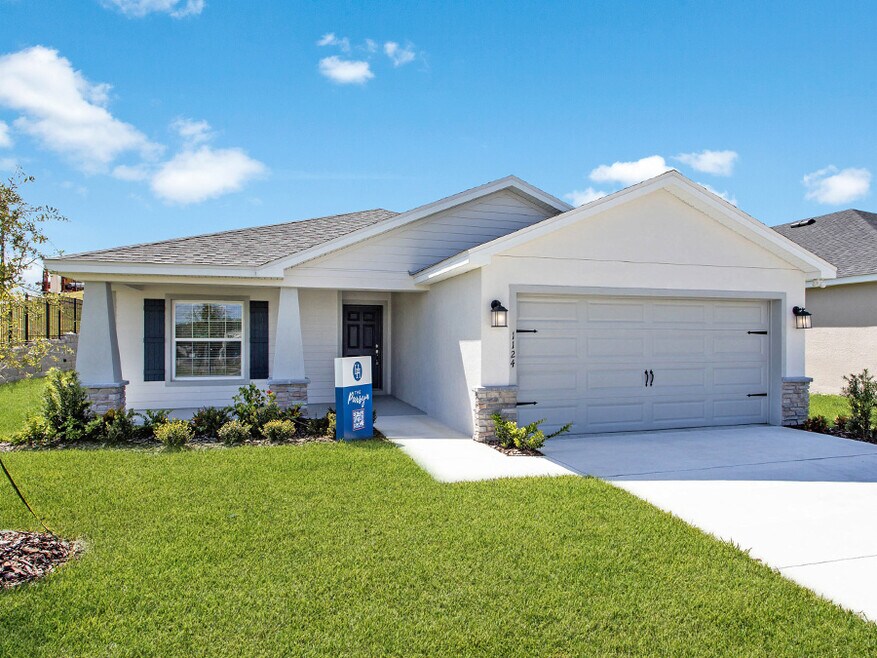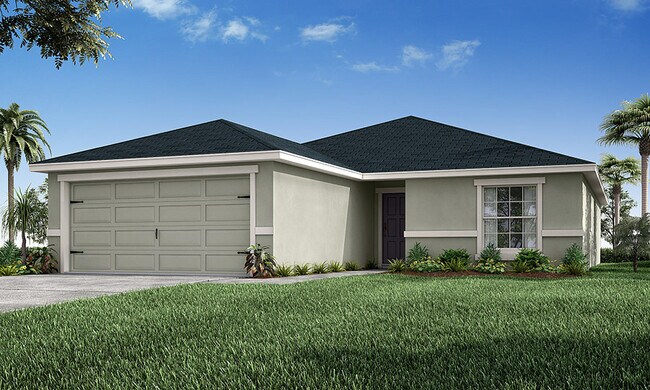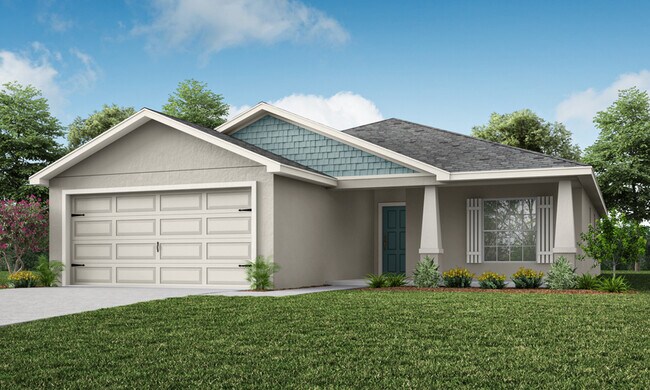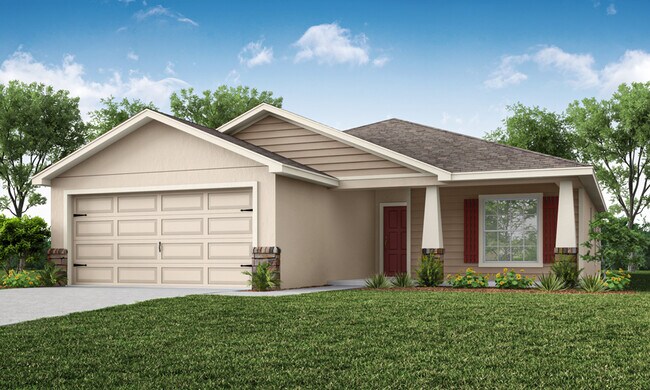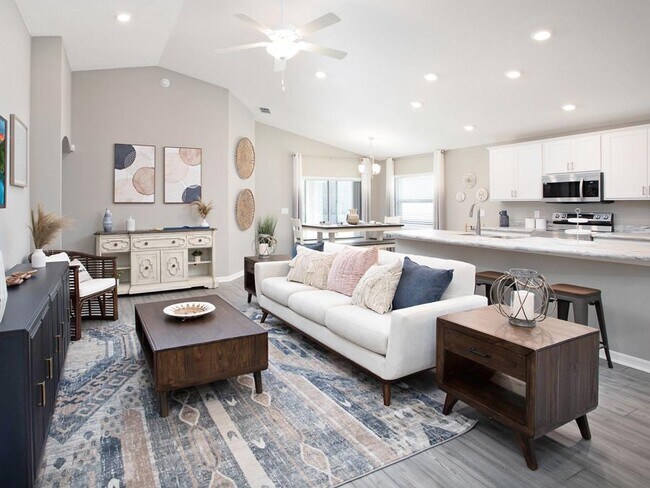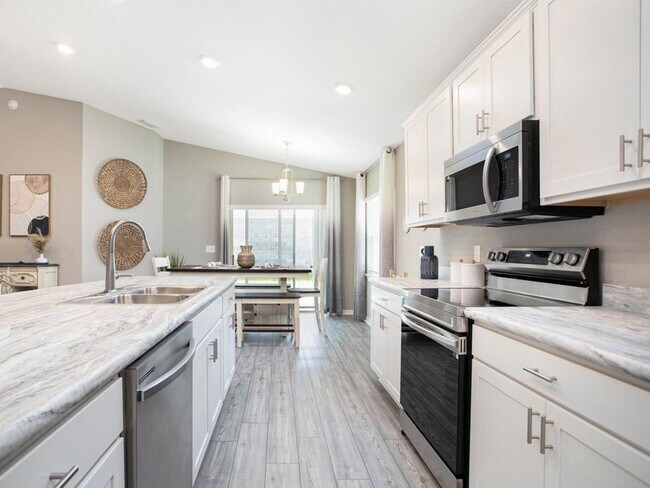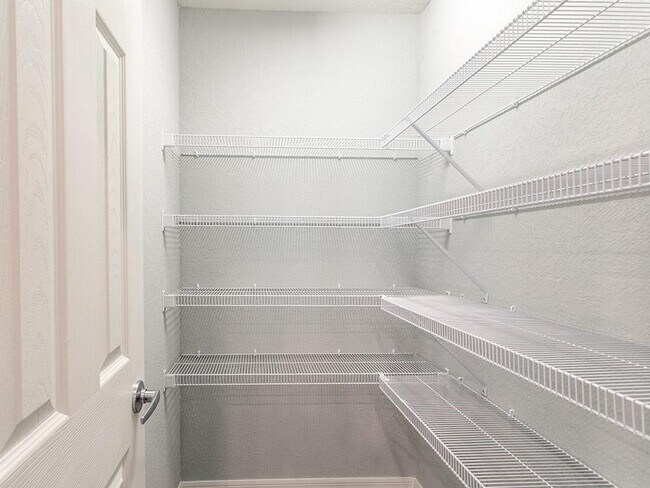
Ocala, FL 34474
Estimated payment starting at $2,004/month
Highlights
- Fitness Center
- Active Adult
- Clubhouse
- New Construction
- Primary Bedroom Suite
- Planned Social Activities
About This Floor Plan
Welcome home to the Parsyn by Highland Homes, thoughtfully designed with an open living area, private owner's suite, and desirable outdoor living space! The Parsyn features: A sunny, open living area and kitchen with a counter-height island, walk-in pantry, and adjacent dining cafe, all under an airy volume ceiling. A private owner's suite complete with a large walk-in wardrobe and a large en-suite bath including dual vanities, a large tiled shower, a linen closet, and a closeted toilet. Optional luxury owner's bath with a garden tub (in lieu of the linen closet) and separate shower . . Laundry room with drop zone at the garage entry. Craftsman-style front porch (elevations B and C only). A covered lanai accessed from the cafe (optional access from the owner's suite). Multiple exterior elevations to choose from. Base price includes a standard homesite and included features, per community. Homesite premiums and elevation, plan, and design upgrade options may be additional.
Sales Office
| Monday - Saturday |
10:00 AM - 6:00 PM
|
| Sunday |
1:00 PM - 6:00 PM
|
Home Details
Home Type
- Single Family
Lot Details
- Lawn
HOA Fees
- $200 Monthly HOA Fees
Parking
- 2 Car Attached Garage
- Front Facing Garage
Taxes
- No Community Development District Tax
Home Design
- New Construction
- Spray Foam Insulation
Interior Spaces
- 1-Story Property
- Recessed Lighting
- Double Pane Windows
- Great Room
- Family or Dining Combination
- Carpet
Kitchen
- Breakfast Room
- Eat-In Kitchen
- Breakfast Bar
- Walk-In Pantry
- Built-In Range
- Built-In Microwave
- Dishwasher
- Stainless Steel Appliances
- Smart Appliances
- Kitchen Island
- Disposal
Bedrooms and Bathrooms
- 3 Bedrooms
- Primary Bedroom Suite
- Walk-In Closet
- 2 Full Bathrooms
- Primary bathroom on main floor
- Dual Vanity Sinks in Primary Bathroom
- Private Water Closet
- Soaking Tub
- Bathtub with Shower
- Walk-in Shower
- Ceramic Tile in Bathrooms
Laundry
- Laundry Room
- Laundry on main level
- Washer and Dryer Hookup
Home Security
- Smart Thermostat
- Pest Guard System
Outdoor Features
- Covered Patio or Porch
- Lanai
Utilities
- Central Heating and Cooling System
- High Speed Internet
- Cable TV Available
Community Details
Overview
- Active Adult
- Association fees include lawn maintenance
- Lawn Maintenance Included
- Pond in Community
Amenities
- Community Fire Pit
- Sauna
- Clubhouse
- Lounge
- Community Library
- Planned Social Activities
Recreation
- Shuffleboard Court
- Fitness Center
- Community Pool
- Horseshoe Lawn Game
Map
Move In Ready Homes with this Plan
Other Plans in Falls of Ocala - 55+ Community
About the Builder
- Falls of Ocala - 55+ Community
- 559 SW 77th Ct
- 6488 SW 78th Ct
- 0 NW 2nd St Unit MFROM713893
- 0 NW 2nd St Unit MFROM699324
- 0 NW 2nd St Unit MFRC7517262
- 698 NW 76th Terrace
- 8106 SW 19th Place
- 0 NW 8 Place
- TBD NW 3rd Place
- 311 NW 60th Ave
- 503 NW 60th Ave
- 7654 SW 6th Place
- 0 NW 2nd Place Unit MFROM707422
- 0 NW 2nd Place Unit MFRC7517288
- 7001 SW 38th St
- 00 NW 55 Ave
- 0 NW 11th St Unit MFROM709894
- 0 NW 6th Place Unit MFRG5100782
- 0 NW 6th Place Unit MFRO6355979
