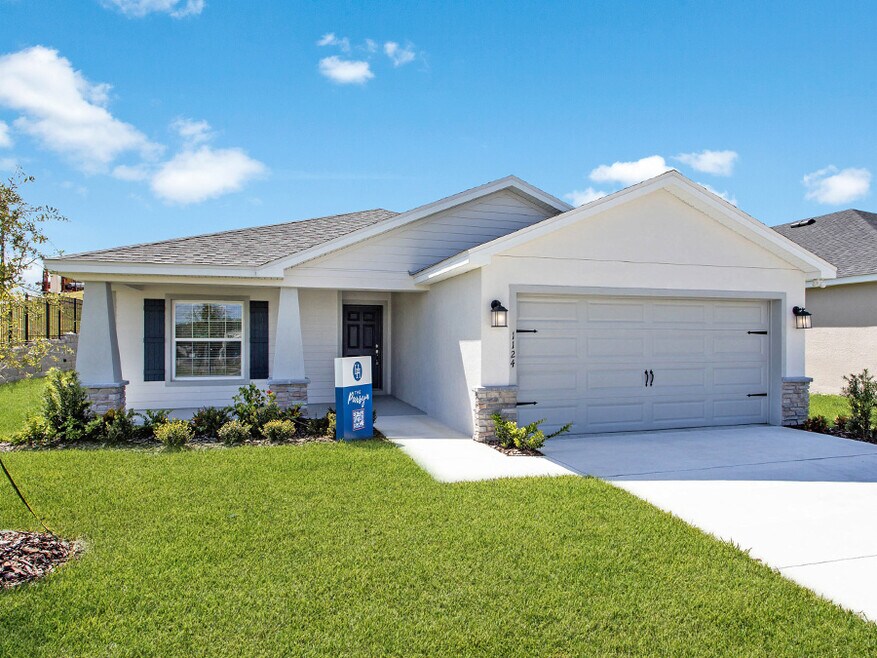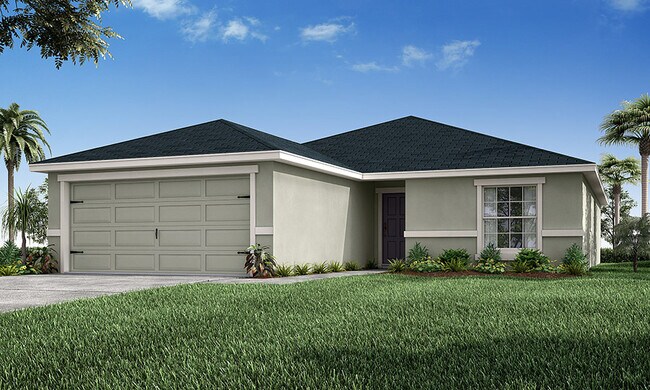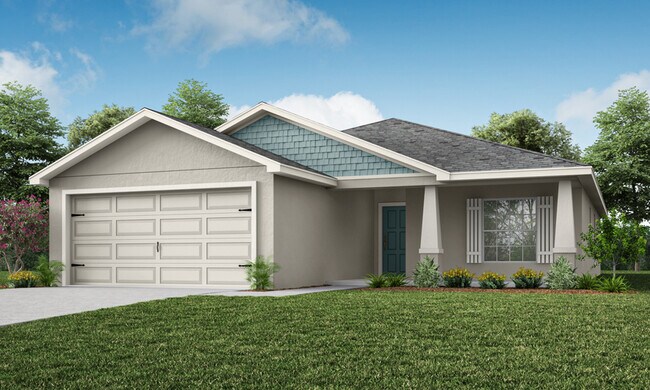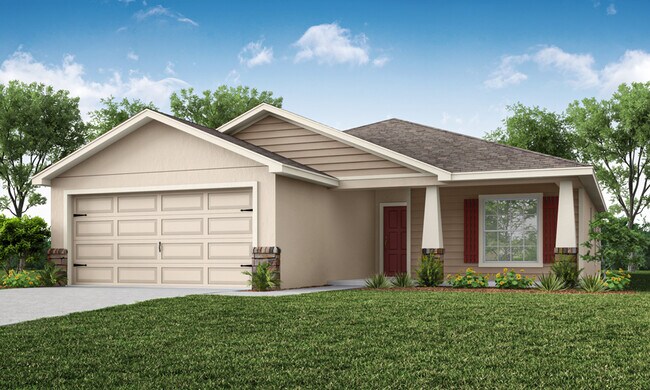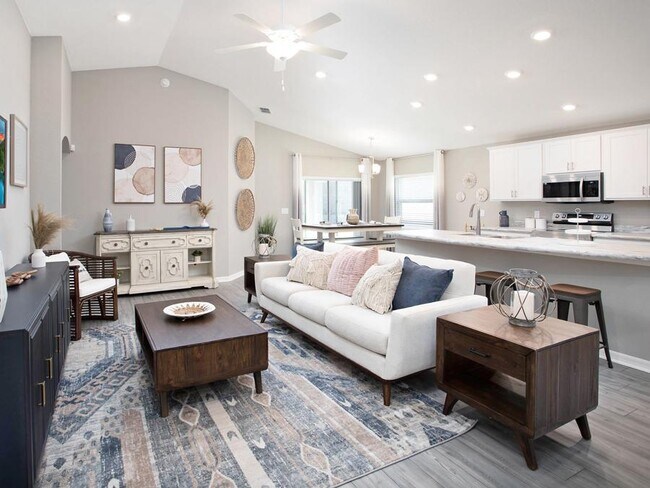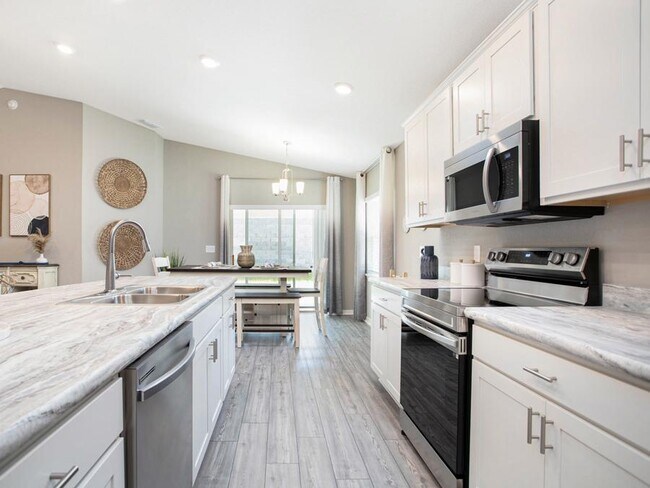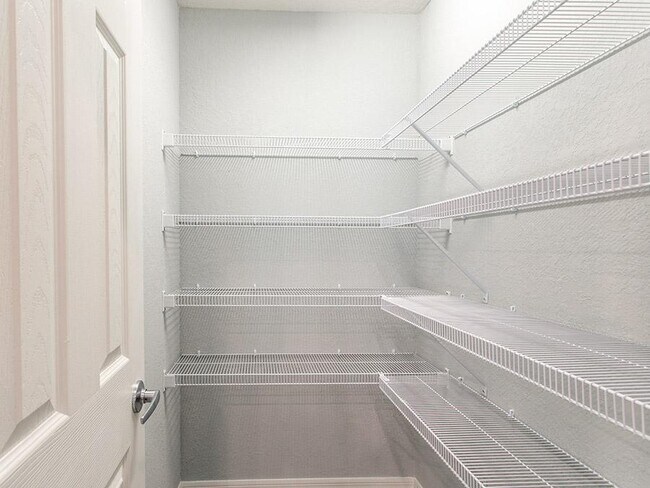
Lakeland, FL 33810
Estimated payment starting at $2,125/month
Highlights
- New Construction
- Primary Bedroom Suite
- Lanai
- Lincoln Avenue Academy Rated A-
- Pond in Community
- Covered Patio or Porch
About This Floor Plan
Welcome home to the Parsyn by Highland Homes, thoughtfully designed with an open living area, private owner's suite, and desirable outdoor living space! The Parsyn features: A sunny, open living area and kitchen with a counter-height island, walk-in pantry, and adjacent dining cafe, all under an airy volume ceiling. A private owner's suite complete with a large walk-in wardrobe and a large en-suite bath including dual vanities, a large tiled shower, a linen closet, and a closeted toilet. Optional luxury owner's bath with a garden tub (in lieu of the linen closet) and separate shower . . Laundry room with drop zone at the garage entry. Craftsman-style front porch (elevations B and C only). A covered lanai accessed from the cafe (optional access from the owner's suite). Multiple exterior elevations to choose from. Base price includes a standard homesite and included features, per community. Homesite premiums and elevation, plan, and design upgrade options may be additional.
Sales Office
| Monday - Saturday |
10:00 AM - 6:00 PM
|
| Sunday |
1:00 PM - 6:00 PM
|
Home Details
Home Type
- Single Family
HOA Fees
- $77 Monthly HOA Fees
Parking
- 2 Car Attached Garage
- Front Facing Garage
Taxes
- No Community Development District Tax
Home Design
- New Construction
Interior Spaces
- 1,545 Sq Ft Home
- 1-Story Property
- Open Floorplan
- Dining Area
Kitchen
- Eat-In Kitchen
- Breakfast Bar
- Walk-In Pantry
- Kitchen Island
Bedrooms and Bathrooms
- 3 Bedrooms
- Primary Bedroom Suite
- Walk-In Closet
- 2 Full Bathrooms
- Primary bathroom on main floor
- Double Vanity
- Private Water Closet
- Soaking Tub
- Bathtub with Shower
- Walk-in Shower
Laundry
- Laundry Room
- Laundry on main level
- Washer and Dryer Hookup
Outdoor Features
- Covered Patio or Porch
- Lanai
Utilities
- Air Conditioning
- Heating Available
Additional Features
- No Interior Steps
- Minimum 50 Ft Wide Lot
Community Details
Overview
- Pond in Community
Recreation
- Trails
Map
Other Plans in Myrtlebrook Preserve
About the Builder
- Myrtlebrook Preserve
- 2162 Greenbrier Village Loop Unit 150
- 2168 Greenbrier Village Loop Unit 147
- 2166 Greenbrier Village Loop Unit 148
- 2164 Greenbrier Village Loop Unit 149
- 7255 Greenbrier Village Rd Unit 145
- 7259 Greenbrier Village Rd Unit 144
- 7251 Greenbrier Village Rd Unit 146
- 7267 Greenbrier Village Rd Unit 142
- 5472 Shoreview Dr
- 7335 Keshishian Ct
- 7895 Lake James Blvd
- 7903 Lake James Blvd
- 7911 Lake James Blvd
- 0 US Highway 98 N Unit 11618591
- 0 Duff Rd
- 7013 Remington Oaks Loop
- 0 Us Highway 98 N
- Millstone
- 0 Ross Creek Rd
Ask me questions while you tour the home.
