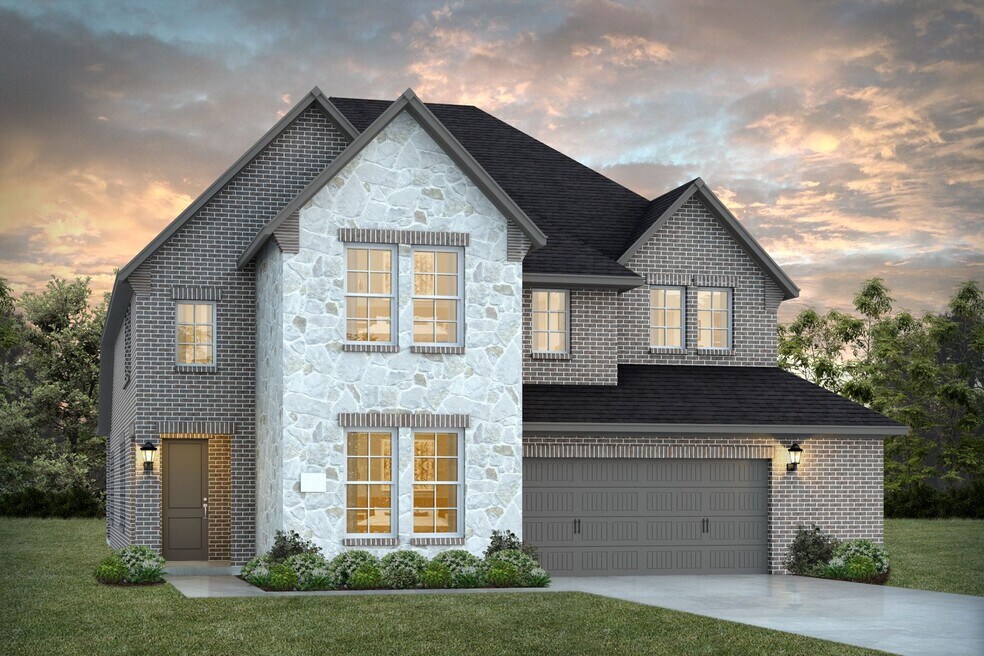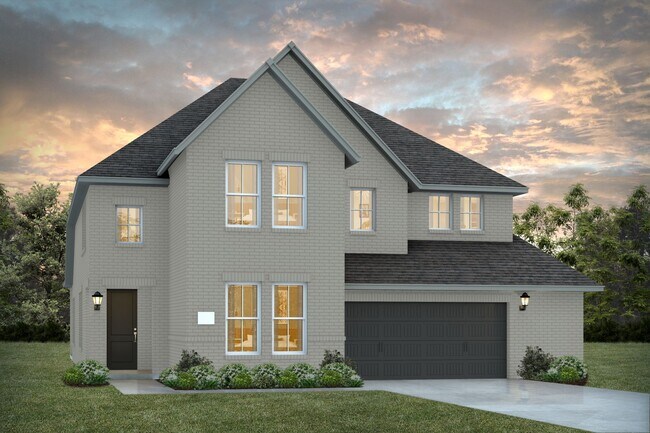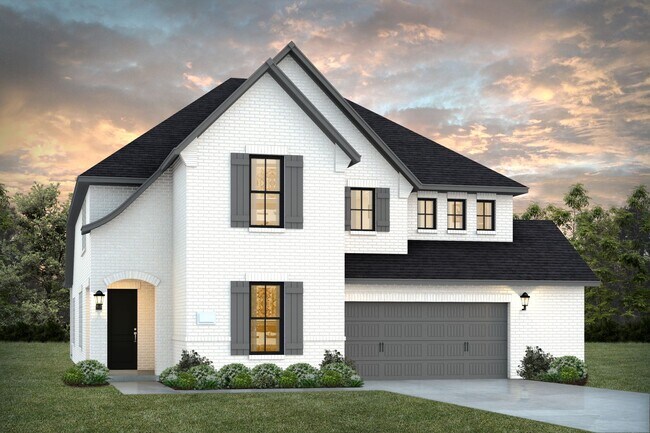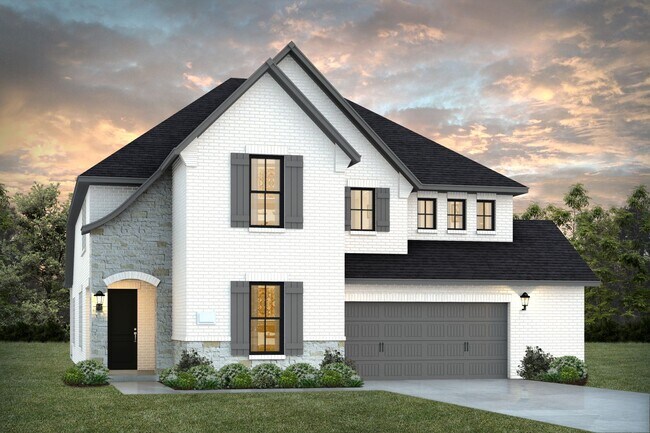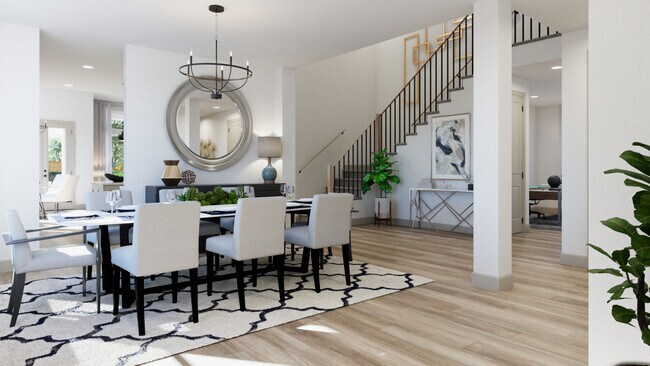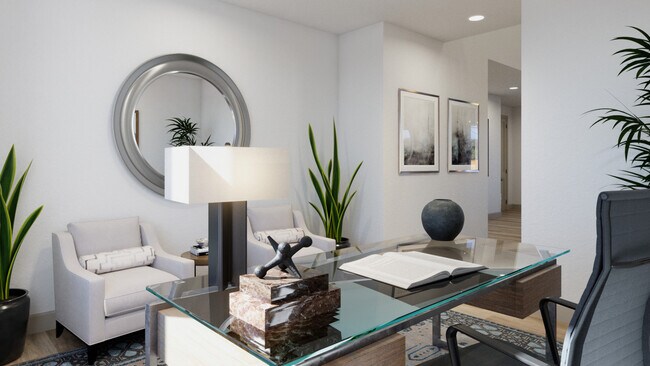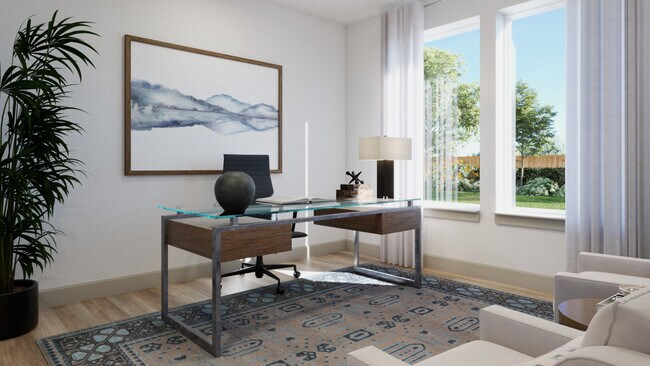
Prosper, TX 75078
Estimated payment starting at $4,596/month
Highlights
- Beach
- New Construction
- Clubhouse
- William Rushing Middle School Rated A
- Community Lake
- Main Floor Primary Bedroom
About This Floor Plan
Welcome to the Pascal II, where luxury and practicality come together in perfect harmony! Step through the grand entryway and be greeted by a formal dining area that's ready for your next feast. Around the corner, the kitchen and its charming breakfast nook create the ultimate space for cooking and casual gatherings. The flex room at the front is a blank canvas for your imagination — home office, craft room, or game zone, you decide! The large patio is your private outdoor retreat, ideal for summer BBQs and starlit evenings. Upstairs, two additional bedrooms, a vibrant game room, and the option for a media room or fifth bedroom offer endless possibilities. And with a larger garage that’s perfect for extra storage or hobby space, the Pascal II has everything you need to live your best life with style and ease!
Sales Office
| Monday |
12:00 PM - 6:00 PM
|
| Tuesday - Saturday |
10:00 AM - 6:00 PM
|
| Sunday |
12:00 PM - 6:00 PM
|
Home Details
Home Type
- Single Family
HOA Fees
- $210 Monthly HOA Fees
Parking
- 2 Car Attached Garage
- Front Facing Garage
Taxes
- 1.91% Estimated Total Tax Rate
Home Design
- New Construction
Interior Spaces
- 3,186 Sq Ft Home
- 2-Story Property
- Formal Dining Room
- Game Room
- Flex Room
- Laundry on main level
- Attic
Kitchen
- Breakfast Area or Nook
- Walk-In Pantry
Bedrooms and Bathrooms
- 4 Bedrooms
- Primary Bedroom on Main
- Walk-In Closet
- 4 Full Bathrooms
- Primary bathroom on main floor
- Double Vanity
- Bathtub with Shower
- Walk-in Shower
Additional Features
- Covered Patio or Porch
- Minimum 61 Ft Wide Lot
Community Details
Overview
- Association fees include ground maintenance
- Community Lake
- Views Throughout Community
- Pond in Community
- Greenbelt
Amenities
- Community Fire Pit
- Clubhouse
- Community Center
Recreation
- Beach
- Tennis Courts
- Community Basketball Court
- Volleyball Courts
- Community Playground
- Lap or Exercise Community Pool
- Park
- Trails
Map
Other Plans in Windsong Ranch - 61' Series
About the Builder
Frequently Asked Questions
- Windsong Ranch - 50' Series
- Windsong Ranch - 71' Series
- Windsong Ranch - 61' Series
- Park Place
- Park Place - 80' Lots
- Windsong Ranch - Classic 66
- Windsong Ranch - Classic 61
- Windsong Ranch - 50' Homesites
- Windsong Ranch - 76' Homesites
- Windsong Ranch - 61' Series
- Sutton Fields - Lily Creek At Sutton Fields
- 3602 Smiley Rd
- Park Place
- TBD Old Dairy Farm Rd
- 5ac Old Dairy Farm Rd
- Prestonshire at Star Trail - 65ft. lots
- Mosaic
- Heatherbrook at Star Trail - 55ft. lots
- Mosaic - 70ft. lots
- Sutton Fields - Classic Series
Ask me questions while you tour the home.
