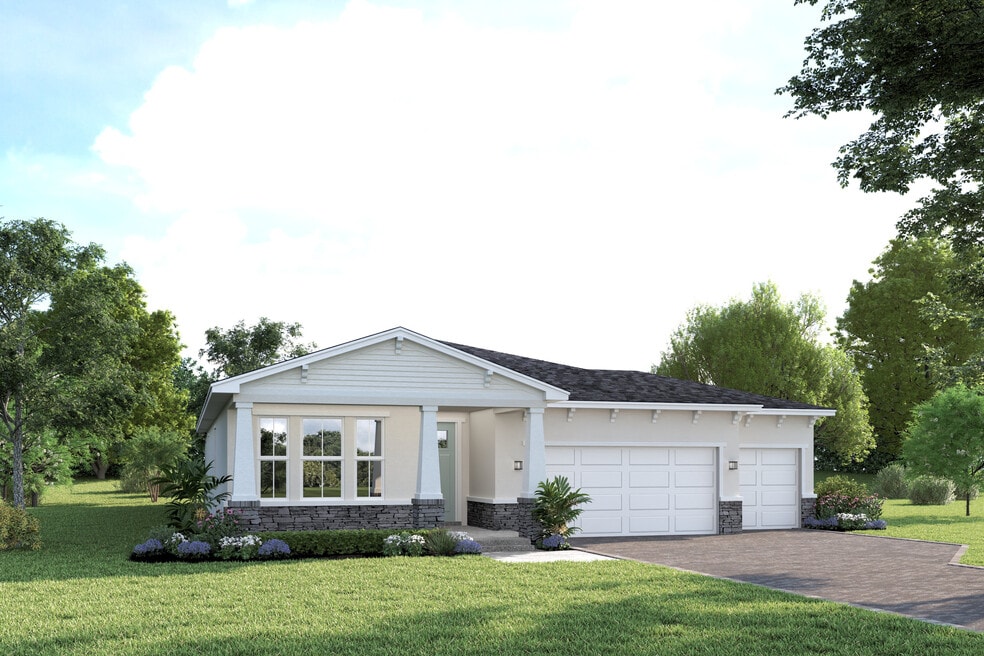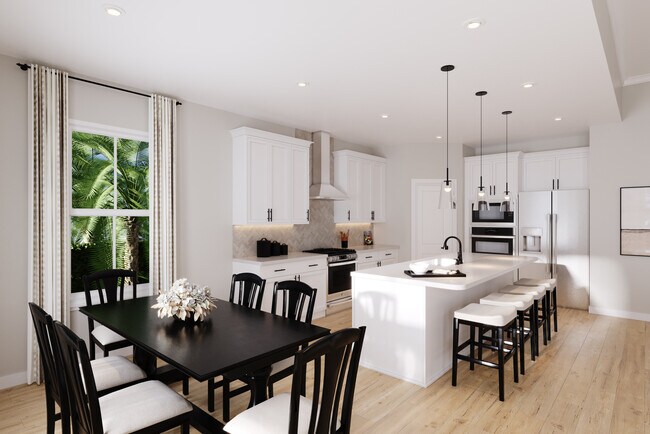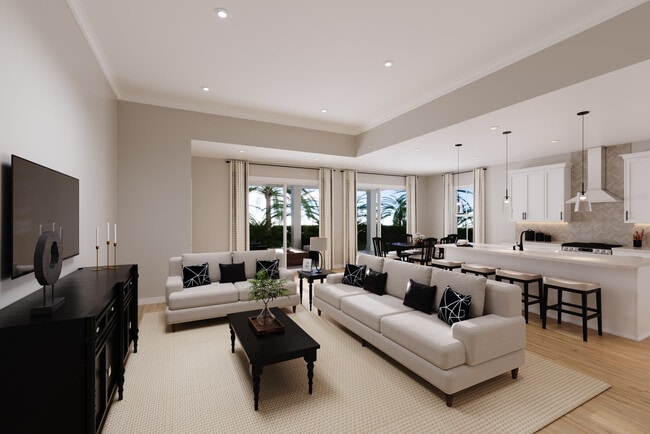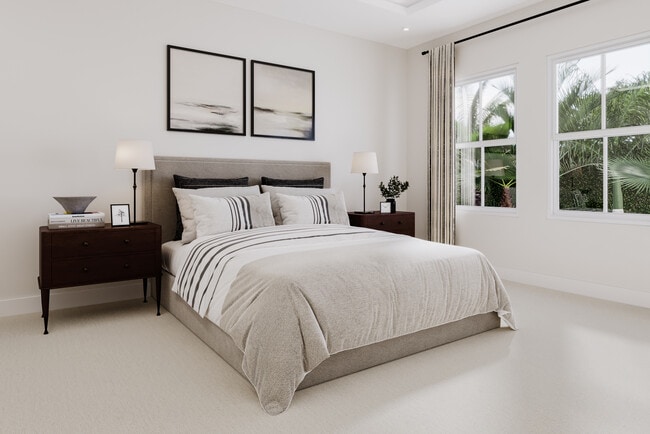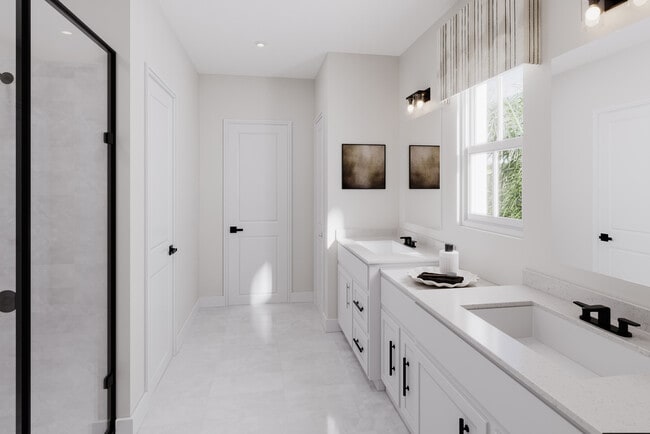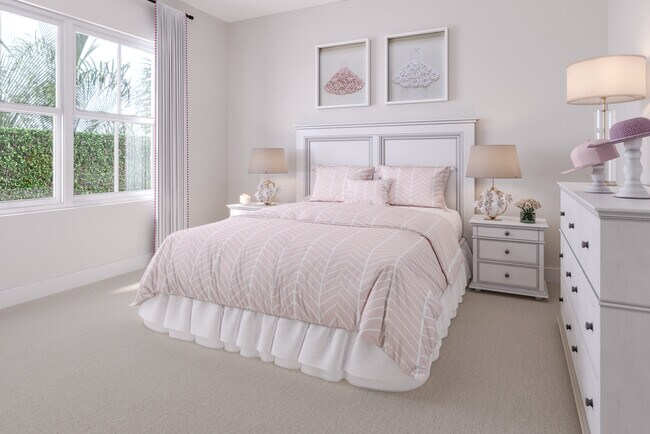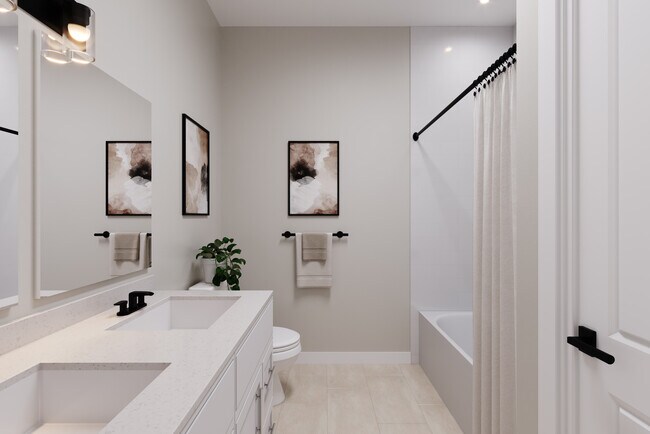
Estimated payment starting at $2,521/month
Highlights
- New Construction
- Community Lake
- Community Pool
- Frank E. Brigham Academy Rated 9+
- Clubhouse
- Community Playground
About This Floor Plan
Welcome home to the Patterson, where Florida living gets an upgrade! This isn’t your average home – we’re talking about soaring 11’ ceilings that will make your Great Room feel like a palace. Picture yourself hosting the ultimate indoor-outdoor party, with massive sliding glass doors that transform your spacious 24’4” Lanai into an extension of your living space. The showstopper? A chef’s dream kitchen featuring a massive 9’9” island perfect for everything from Sunday meal prep to Friday night pizza parties. With four bedrooms (including a luxurious Owner’s Suite that feels like a 5-star resort) and the option to turn one bedroom into the home office of your dreams, The Patterson isn’t just a house – it’s your ticket to living the sweet life, Florida style!
Sales Office
Home Details
Home Type
- Single Family
Parking
- 2 Car Garage
Home Design
- New Construction
Interior Spaces
- 1-Story Property
Bedrooms and Bathrooms
- 4 Bedrooms
Community Details
Overview
- Community Lake
- Water Views Throughout Community
Amenities
- Clubhouse
Recreation
- Community Playground
- Community Pool
- Park
- Dog Park
- Trails
Map
Other Plans in Lake Mattie Preserve - Lake Mattie Preserve Estates
About the Builder
- Lake Mattie Preserve - Lake Mattie Preserve Estates
- Lake Mattie Preserve - Lake Mattie Preserve Townhomes
- 2262 Blue Heron Cir
- 2266 Blue Heron Cir
- 2270 Blue Heron Cir
- 2274 Blue Heron Cir
- Lake Mattie Preserve - Lake Mattie Preserve Single-Family
- 2281 Blue Heron Cir
- 2024 Mallard Blvd
- 2028 Mallard Blvd
- Otter Woods Estates
- 0 Cr-559 Unit MFRO6303405
- 201 Fish Haven Rd Unit 64
- 511 Auburn Grove Terrace
- 0 Shorewood Dr
- 4343 Juliana Lake Dr
- 4401 Juliana Lake Dr
- The Reserve at Van Oaks
- Lake Julianna Estates
- 4300 Juliana Lake Dr
