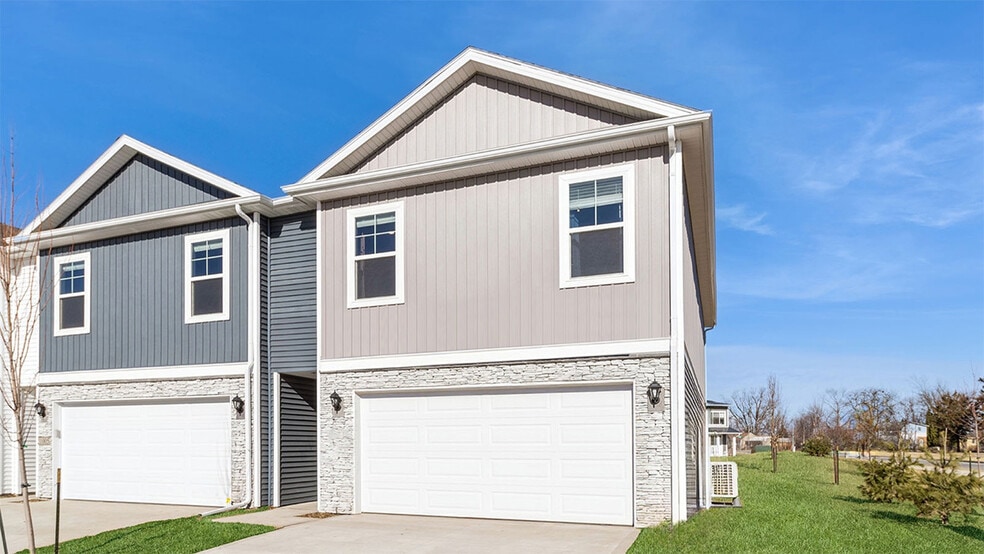
Estimated payment starting at $1,596/month
Highlights
- New Construction
- Fireplace
- Laundry Room
- Prairie Ridge Elementary School Rated A-
About This Floor Plan
Introducing the Pattison at American Prairie Townhomes in Cedar Rapids, IA .This two-story townhome offers 4 bedrooms, 2.5 bathrooms, and 1,658 sq. ft. of thoughtfully designed living space, complete with all appliances included. Step into a welcoming foyer that flows seamlessly into the open-concept main level. The stylish kitchen, featuring modern white cabinetry, stainless steel appliances, and a large island, overlooks the dining area and great room—perfect for entertaining. An electric fireplace adds cozy warmth to the living space, and a conveniently located half bath serves guests. Upstairs, all four bedrooms are thoughtfully arranged. The primary bedroom, tucked in the back corner, boasts a private en-suite with dual vanities, a walk-in shower, and a spacious walk-in closet. Two additional bedrooms, a full bathroom, and a centrally located laundry room complete the upper level. Discover the Pattison floorplan in American Prairie Townhomes today!
Sales Office
All tours are by appointment only. Please contact sales office to schedule.
Townhouse Details
Home Type
- Townhome
Parking
- 2 Car Garage
Home Design
- New Construction
Interior Spaces
- 2-Story Property
- Fireplace
- Laundry Room
Bedrooms and Bathrooms
- 4 Bedrooms
Community Details
- Property has a Home Owners Association
Map
Other Plans in American Prairie - Townhomes
About the Builder
- American Prairie - Townhomes
- 69 Pompas Dr
- 9321 Snowberry Dr SW
- 9317 Snowberry Dr SW
- 9325 Snowberry Dr SW
- 9313 Snowberry Dr SW
- 9309 Snowberry Dr SW
- 9305 Snowberry Dr SW
- 9329 Snowberry Dr SW
- 9303 Brighton Way SW
- American Prairie
- 9603 Brighton Way SW
- 119 SW Audrey Way
- 119 SW Audrey Way Unit Lot 18
- 8915 SW Griswold Ln Unit Lot 19
- 8915 SW Griswold Ln
- 8920 SW Griswold Ln
- 8920 SW Griswold Ln Unit Lot 17
- 8923 SW Brighton Way
- 8923 SW Brighton Way Unit Lot 14
