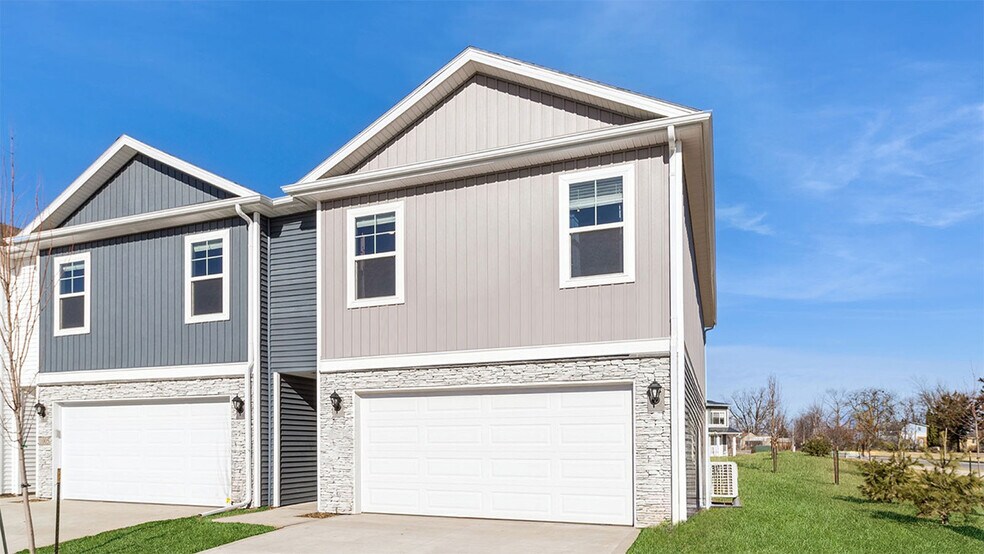
Estimated payment starting at $1,819/month
Highlights
- New Construction
- Quartz Countertops
- Covered Patio or Porch
- Waukee Elementary School Rated A
- Home Office
- 2 Car Attached Garage
About This Floor Plan
Introducing the Pattison at Spring Crest Townhomes in Waukee, IA This two-story townhome offers 4 bedrooms, 2.5 bathrooms, and 1,658 sq. ft. of thoughtfully designed living space, complete with all appliances included. Step into a welcoming foyer that flows seamlessly into the open-concept main level. The stylish kitchen, featuring modern white cabinetry, stainless steel appliances, and a large island, overlooks the dining area and great room—perfect for entertaining. An electric fireplace adds cozy warmth to the living space, and a conveniently located half bath serves guests. Upstairs, all four bedrooms are thoughtfully arranged. The primary bedroom, tucked in the back corner, boasts a private en-suite with dual vanities, a walk-in shower, and a spacious walk-in closet. Two additional bedrooms, a full bathroom, and a centrally located laundry room complete the upper level. Discover the Pattison floorplan in Spring Crest Townhomes today!
Builder Incentives
Flex DollarsIf you are military, law enforcement, firefighter, healthcare and/or education professional, you may be eligible for a special incentive of up to $1,000 in option credit towards the purchase of your new home!
Special interest rate on certain D.R. Horton homes.
Sales Office
| Monday |
10:00 AM - 6:00 PM
|
| Tuesday |
10:00 AM - 6:00 PM
|
| Wednesday |
10:00 AM - 6:00 PM
|
| Thursday |
10:00 AM - 6:00 PM
|
| Friday |
10:00 AM - 6:00 PM
|
| Saturday |
10:00 AM - 6:00 PM
|
| Sunday |
12:00 PM - 5:00 PM
|
Townhouse Details
Home Type
- Townhome
HOA Fees
- Property has a Home Owners Association
Parking
- 2 Car Attached Garage
- Front Facing Garage
Home Design
- New Construction
Interior Spaces
- 2-Story Property
- Electric Fireplace
- Formal Entry
- Living Room
- Dining Area
- Home Office
Kitchen
- Kitchen Island
- Quartz Countertops
Bedrooms and Bathrooms
- 4 Bedrooms
- Powder Room
- Quartz Bathroom Countertops
- Dual Vanity Sinks in Primary Bathroom
- Bathtub with Shower
Laundry
- Laundry Room
- Laundry on upper level
Additional Features
- Covered Patio or Porch
- Smart Home Wiring
Community Details
- Association fees include lawnmaintenance, ground maintenance, snowremoval
Map
Move In Ready Homes with this Plan
Other Plans in Spring Crest - Spring Crest Townhomes
About the Builder
- Spring Crest - Spring Crest Townhomes
- Spring Crest - Spring Crest Twinhomes
- 00 10th St
- Autumn Valley
- Spring Meadows
- 105 NW Ashley Ave
- Prairie Village
- 1165 Prairie Village Ct
- 630 NW Compass Ave
- 645 NW Compass Ave
- Waukee Crossing
- 595 NW Compass Ave
- 585 NW Compass Ave
- 1400 NW Gettysburg Ln
- 575 NW Compass Ave
- 565 NW Compass Ave
- 555 NW Compass Ave
- 300 NW 17th St
- 570 NW Atlas Ln
- 605 NW Atlas Ln
