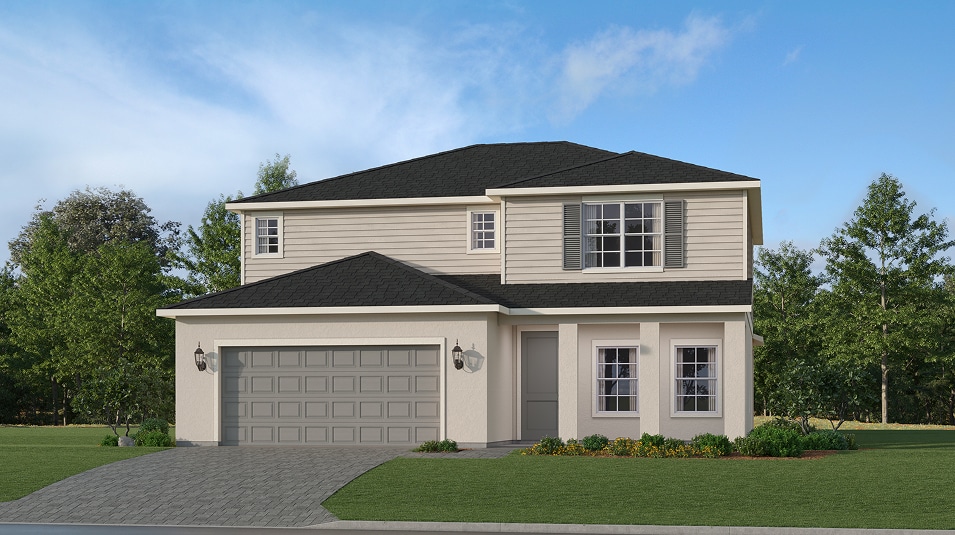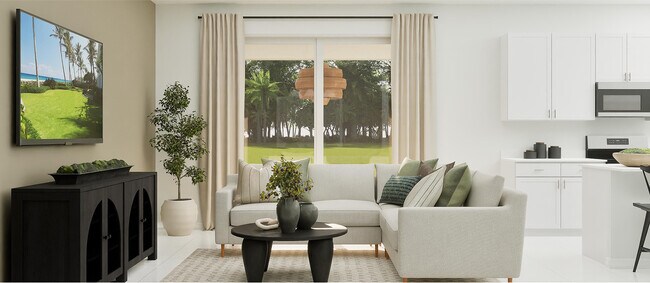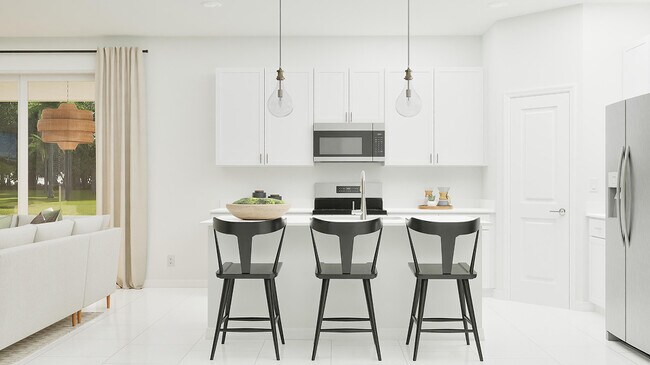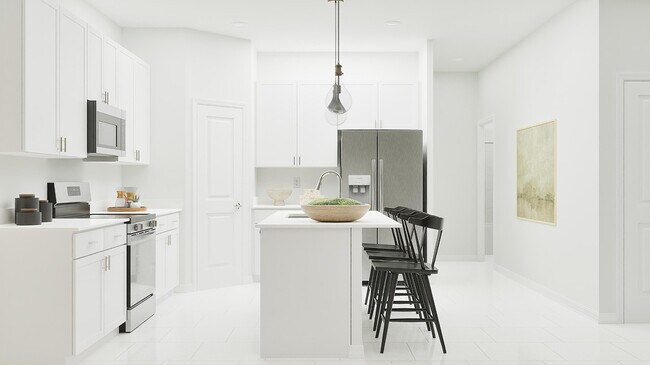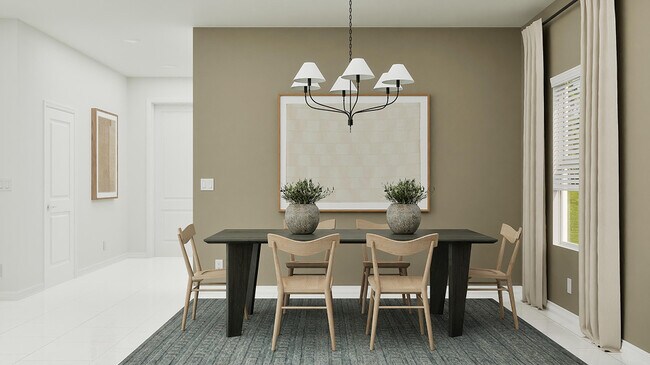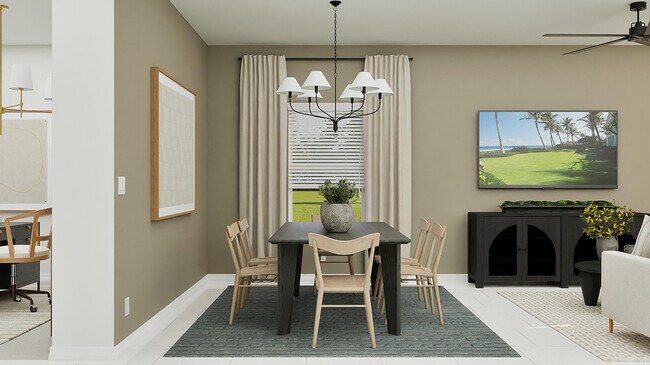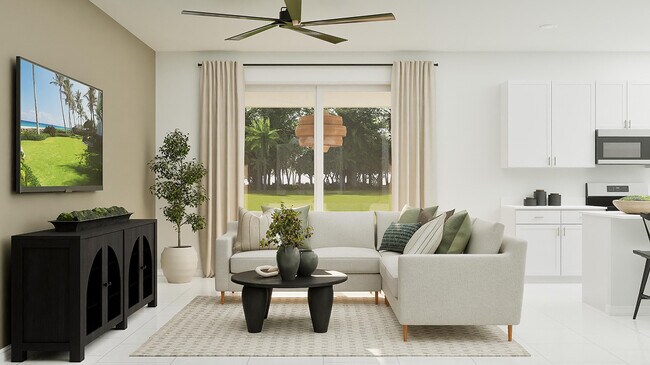
Estimated payment starting at $2,837/month
Total Views
2
4
Beds
3
Baths
2,391
Sq Ft
$167
Price per Sq Ft
Highlights
- New Construction
- Quartz Countertops
- Covered Patio or Porch
- Primary Bedroom Suite
- Private Yard
- Breakfast Area or Nook
About This Floor Plan
Upon entry into this new two-story home is a flex space ideal for entertaining guests, followed by the spacious open-concept living area with a covered patio to promote indoor-outdoor activities. A first-floor bedroom is well-suited for versatile uses and the remaining three bedrooms occupy the second floor, including the tranquil owner’s suite with a private bathroom. A two-car garage completes the home.
Sales Office
Hours
| Monday |
9:00 AM - 6:00 PM
|
| Tuesday |
9:00 AM - 6:00 PM
|
| Wednesday |
9:00 AM - 6:00 PM
|
| Thursday |
9:00 AM - 6:00 PM
|
| Friday |
9:00 AM - 6:00 PM
|
| Saturday |
9:00 AM - 6:00 PM
|
| Sunday |
10:00 AM - 6:00 PM
|
Office Address
16540 Kingwood Ln
Punta Gorda, FL 33982
Home Details
Home Type
- Single Family
Lot Details
- Private Yard
- Lawn
HOA Fees
- $333 Monthly HOA Fees
Parking
- 2 Car Attached Garage
- Front Facing Garage
Taxes
Home Design
- New Construction
Interior Spaces
- 2-Story Property
- Open Floorplan
- Dining Area
- Flex Room
Kitchen
- Breakfast Area or Nook
- Eat-In Kitchen
- Breakfast Bar
- Walk-In Pantry
- Kitchen Island
- Quartz Countertops
- Shaker Cabinets
Bedrooms and Bathrooms
- 4 Bedrooms
- Primary Bedroom Suite
- Walk-In Closet
- 3 Full Bathrooms
- Quartz Bathroom Countertops
- Secondary Bathroom Double Sinks
- Dual Vanity Sinks in Primary Bathroom
- Private Water Closet
- Walk-in Shower
Laundry
- Laundry Room
- Laundry on upper level
- Washer and Dryer
Outdoor Features
- Covered Patio or Porch
Utilities
- Air Conditioning
- Central Heating
- Programmable Thermostat
Community Details
Recreation
- Community Playground
Map
Other Plans in Sabal Glen at Midtown - Executive Homes
About the Builder
Since 1954, Lennar has built over one million new homes for families across America. They build in some of the nation’s most popular cities, and their communities cater to all lifestyles and family dynamics, whether you are a first-time or move-up buyer, multigenerational family, or Active Adult.
Nearby Homes
- Sabal Glen at Midtown - Executive Homes
- Sabal Glen at Midtown - Americana Series
- 44504 Frontier Dr
- 44507 Frontier Dr
- 44444 Panther Dr
- 44431 Panther Dr
- 44401 Panther Dr
- Regency at Babcock Ranch - Lago Collection
- Regency at Babcock Ranch - Sol Collection
- Regency at Babcock Ranch - Terra Collection
- 44482 Diamond Trail
- 16444 Seven Lakes Ave
- 44404 Frontier Dr
- 15811 Elina Sky Dr
- The Sanctuary at Babcock Ranch - The Sanctuary – Coastal Collection
- 16435 Marsh Ln
- The Sanctuary at Babcock Ranch - The Sanctuary – Resort Collection
- 15844 Elina Sky Dr
- Webbs Reserve at Babcock Ranch - Webbs Reserve - Coach Homes
- 15285 Green Acres Ave Unit 415
