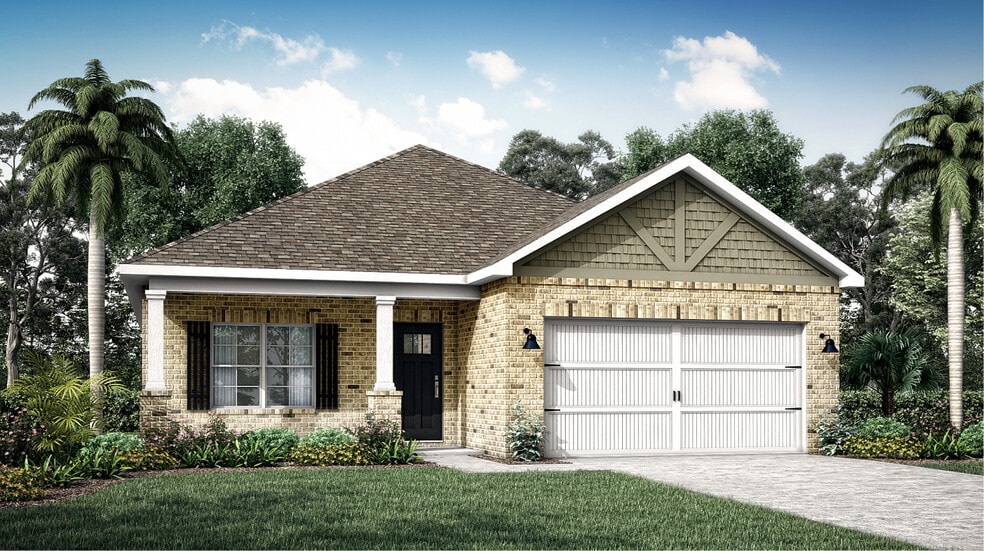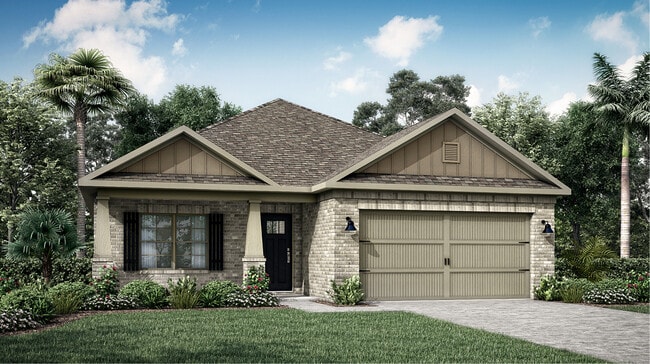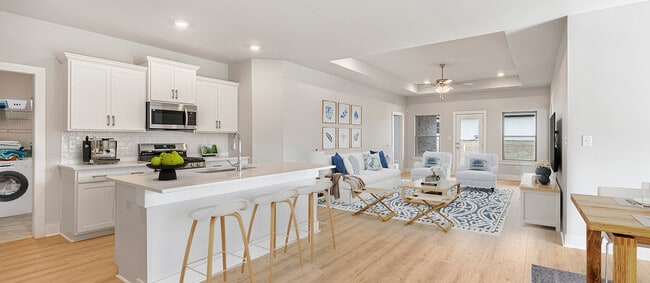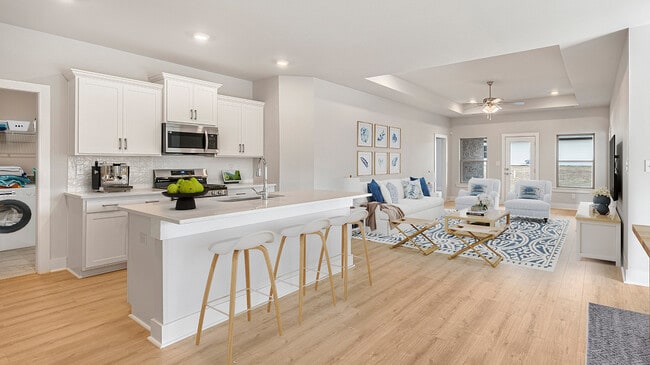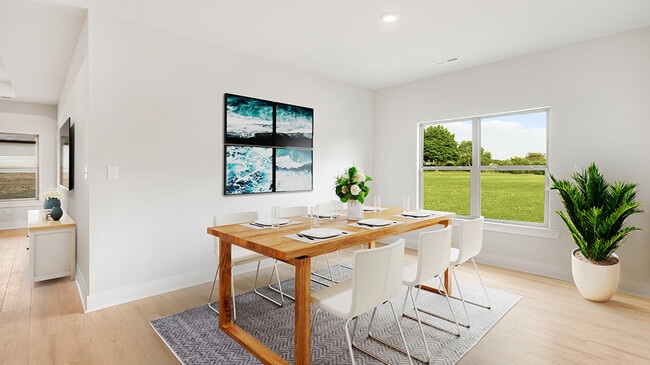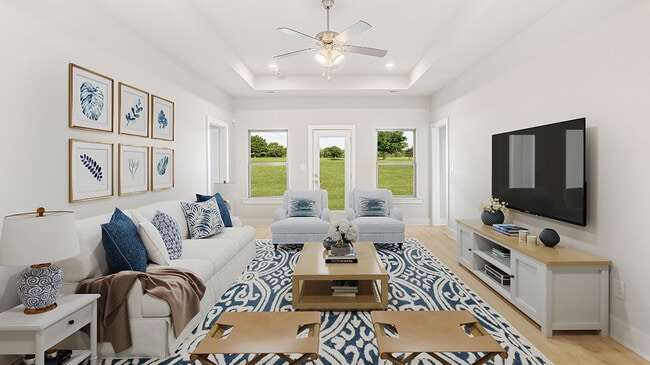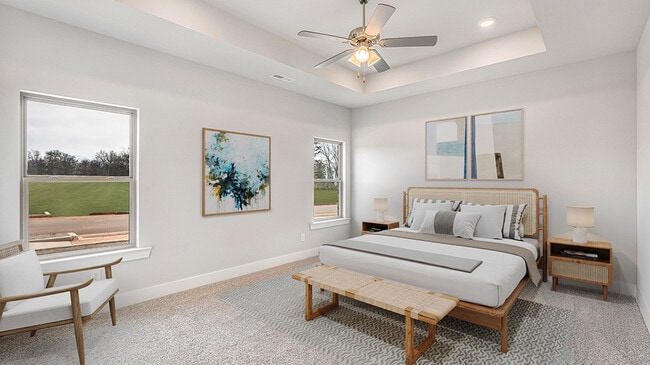
Estimated payment starting at $2,646/month
Total Views
11,469
4
Beds
2.5
Baths
2,060
Sq Ft
$206
Price per Sq Ft
Highlights
- Golf Course Community
- Primary Bedroom Suite
- Freestanding Bathtub
- New Construction
- Clubhouse
- Pond in Community
About This Floor Plan
This new home is laid out on a single floor in a convenient, modern design. At its heart lies the multi-functional kitchen, which flows seamlessly to the dining room and Great Room in an open-plan layout. A covered porch maximizes outdoor enjoyment. A secluded study situated off the foyer offers privacy. An owner’s suite with a luxe bathroom and large walk-in closet is located on the opposite side of the home from the two secondary bedrooms.
Sales Office
Hours
| Monday - Saturday |
10:00 AM - 6:00 PM
|
| Sunday |
12:00 PM - 6:00 PM
|
Office Address
9010 Albatross Dr
Foley, AL 36535
Home Details
Home Type
- Single Family
Lot Details
- Private Yard
- Lawn
HOA Fees
- $14 Monthly HOA Fees
Parking
- 2 Car Attached Garage
- Front Facing Garage
Taxes
- 0.33% Estimated Total Tax Rate
Home Design
- New Construction
Interior Spaces
- 2,060 Sq Ft Home
- 1-Story Property
- Ceiling Fan
- Blinds
- Mud Room
- Great Room
- Combination Kitchen and Dining Room
- Home Office
- Luxury Vinyl Plank Tile Flooring
Kitchen
- Breakfast Area or Nook
- Eat-In Kitchen
- Breakfast Bar
- ENERGY STAR Qualified Dishwasher
- Dishwasher
- Stainless Steel Appliances
- Kitchen Island
- Quartz Countertops
- Shaker Cabinets
- Disposal
Bedrooms and Bathrooms
- 4 Bedrooms
- Primary Bedroom Suite
- Walk-In Closet
- Powder Room
- Primary bathroom on main floor
- Quartz Bathroom Countertops
- Dual Vanity Sinks in Primary Bathroom
- Private Water Closet
- Freestanding Bathtub
- Bathtub with Shower
- Walk-in Shower
- Ceramic Tile in Bathrooms
Laundry
- Laundry Room
- Laundry on main level
Outdoor Features
- Covered Patio or Porch
Utilities
- Air Conditioning
- Central Heating
Community Details
Overview
- Pond in Community
- Greenbelt
Amenities
- Clubhouse
Recreation
- Golf Course Community
- Golf Course Membership Available
- Community Pool
Map
Other Plans in Glenlakes
About the Builder
Lennar Corporation is a publicly traded homebuilding and real estate services company headquartered in Miami, Florida. Founded in 1954, the company began as a local Miami homebuilder and has since grown into one of the largest residential construction firms in the United States. Lennar operates primarily under the Lennar brand, constructing and selling single-family homes, townhomes, and condominiums designed for first-time, move-up, active adult, and luxury homebuyers.
Beyond homebuilding, Lennar maintains vertically integrated operations that include mortgage origination, title insurance, and closing services through its financial services segment, as well as multifamily development and property technology investments. The company is listed on the New York Stock Exchange under the ticker symbols LEN and LEN.B and is a component of the S&P 500.
Lennar’s corporate leadership and administrative functions are based in Miami, where the firm oversees national strategy, capital allocation, and operational standards across its regional homebuilding divisions. As of fiscal year 2025, Lennar delivered more than 80,000 homes and employed thousands of people nationwide, with operations spanning across the country.
Nearby Homes
- Glenlakes
- 23790 County Road 12 S Unit 6
- 0 Toler Ln
- 8993 Bay Point Dr Unit TEN
- 9037 Bay Point Dr
- 8963 Bay Point Dr Unit 15
- 24875 Miflin Rd Unit 12
- 00 County Road 20 Unit Lot 10
- 9592 Redfish Dr
- 0 Fielding Park Dr Unit 20 381837
- 25045 Pompano Dr
- 0 Pompano Dr Unit 47 384317
- Robert's Cove
- 22261 Miflin Rd Unit BHG 1-11
- 11010 Coleman Ln
- 22580 Doc McDuffie Rd
- 17058 Foley Beach Expy Unit 24
- 0 Foley Expy Unit 562797
- 0 Foley Expy Unit 562800
- 0 Foley Expy Unit 562792
Your Personal Tour Guide
Ask me questions while you tour the home.
