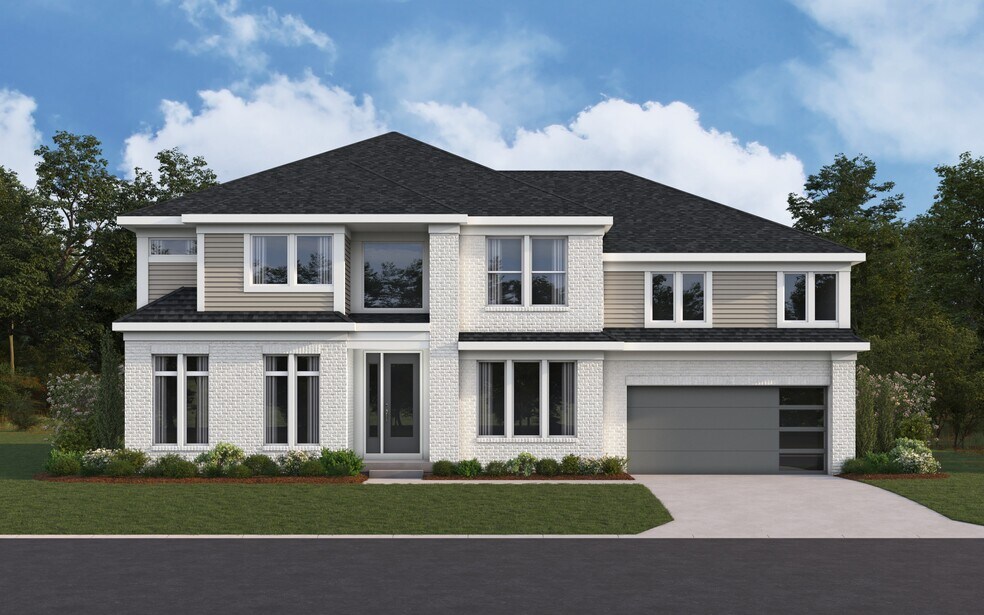
Hoschton, GA 30548
Estimated payment starting at $3,620/month
Highlights
- New Construction
- Primary Bedroom Suite
- Lawn
- West Jackson Middle School Rated A-
- Recreation Room
- No HOA
About This Floor Plan
The Paxton by Fischer Homes offers an innovative five-level design with a spacious and elegant layout. The two-story foyer and family room create a grand entrance, complemented by 9-foot ceilings on the main level and a soaring 10-foot ceiling in the rec room. The kitchen features an extra-large island, a large pantry, and the option to include a butlers pantry for added functionality. Customize your home with an optional guest suite in place of the rec room, or enhance the primary suite with a two-sided fireplace between the bedroom and bath. The second floor includes a spacious laundry room with an optional shared bath. The Paxton is designed for luxurious living with plenty of flexible options to suit your needs.
Builder Incentives
Discover how you can save and make your dream home a reality this year.
Sales Office
All tours are by appointment only. Please contact sales office to schedule.
Home Details
Home Type
- Single Family
Parking
- 2 Car Attached Garage
- Front Facing Garage
Home Design
- New Construction
Interior Spaces
- 4,069 Sq Ft Home
- 2-Story Property
- Fireplace
- Family Room
- Dining Room
- Recreation Room
- Loft
Kitchen
- Eat-In Kitchen
- Breakfast Bar
- Walk-In Pantry
- Built-In Oven
- Built-In Microwave
- Dishwasher
- Kitchen Island
Bedrooms and Bathrooms
- 4 Bedrooms
- Primary Bedroom Suite
- Dual Closets
- Walk-In Closet
- Powder Room
- Secondary Bathroom Double Sinks
- Dual Vanity Sinks in Primary Bathroom
- Private Water Closet
- Bathtub with Shower
- Walk-in Shower
Laundry
- Laundry Room
- Laundry on upper level
- Washer and Dryer Hookup
Utilities
- Central Heating and Cooling System
- High Speed Internet
- Cable TV Available
Additional Features
- Covered Patio or Porch
- Lawn
Community Details
- No Home Owners Association
Matterport 3D Tour
Map
Other Plans in Hidden Fields - Masterpiece Collection
About the Builder
Nearby Communities by Fischer Homes

- 2 - 6 Beds
- 2 - 6 Baths
- 2,092+ Sq Ft
Discover Luxury Living at Twin Lakes in Hoschton, GAExperience unparalleled craftsmanship and style at Twin Lakes in Hoschton, Georgia, with Fischer Homes' Masterpiece, Designer, and Maple Street Collections. Elevate your lifestyle with private, tree-lined homesites and exclusive resort-style amenities.Resort-style amenities include two private community lakes, two swimming pools, a clubhouse,

- 3 - 6 Beds
- 2 - 3.5 Baths
- 1,730+ Sq Ft
Discover Luxury Living at Twin Lakes in Hoschton, GAExperience unparalleled craftsmanship and style at Twin Lakes in Hoschton, Georgia, with Fischer Homes' Masterpiece, Designer, and Maple Street Collections. Elevate your lifestyle with private, tree-lined homesites and exclusive resort-style amenities.Resort-style amenities include two private community lakes, two swimming pools, a clubhouse,

- 3 - 6 Beds
- 2 - 5 Baths
- 1,975+ Sq Ft
Discover Luxury Living at Twin Lakes in Hoschton, GAExperience unparalleled craftsmanship and style at Twin Lakes in Hoschton, Georgia, with Fischer Homes' Masterpiece, Designer, and Maple Street Collections. Elevate your lifestyle with private, tree-lined homesites and exclusive resort-style amenities.Resort-style amenities include two private community lakes, two swimming pools, a clubhouse,
Frequently Asked Questions
- Hidden Fields - Masterpiece Collection
- Wehunt Meadows
- 241 Bill Watkins Rd
- Eagles Crest
- Allen Manor
- 5646 Jackson Trail Rd
- The Grand
- Twin Lakes - Masterpiece Collection
- Twin Lakes - Maple Street Collection
- 303 Bull Shoals Way
- Reserve at Gum Springs
- Aberdeen - The Villas
- Rosewood Lake - Estates
- 172 Candlewood Ln
- Rosewood Lake - Preserve
- Twin Lakes
- Twin Lakes
- Twin Lakes - Designer Collection
- 195 Storm Ln
- 565 Skelton Rd
Ask me questions while you tour the home.





