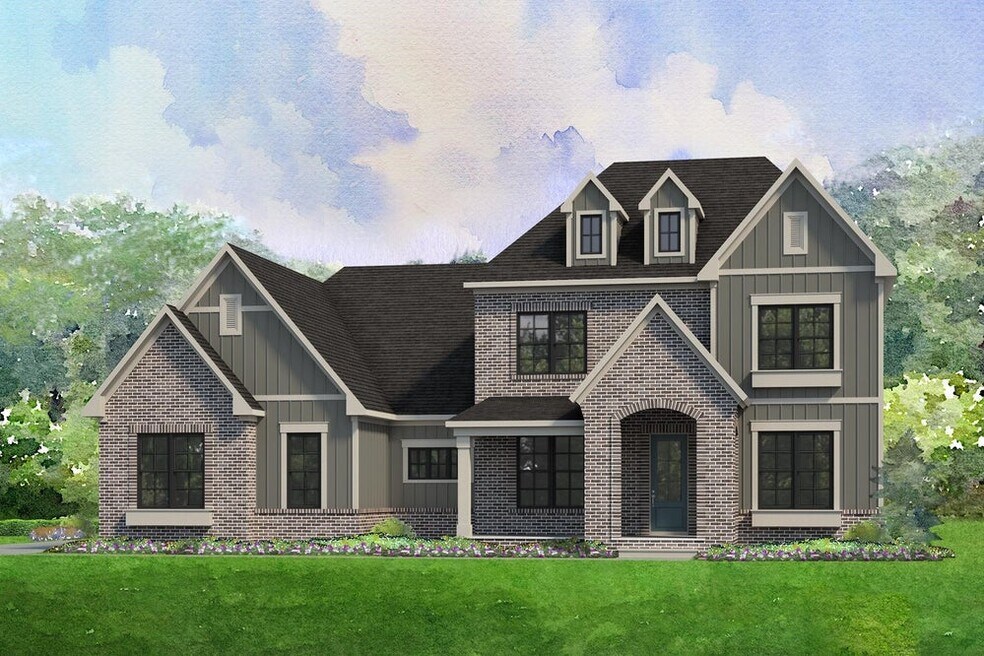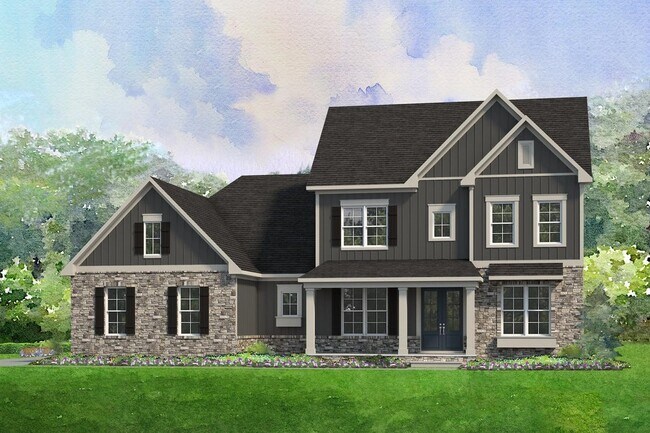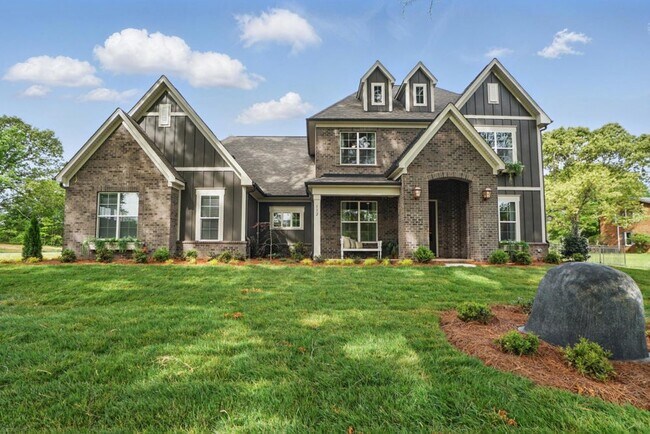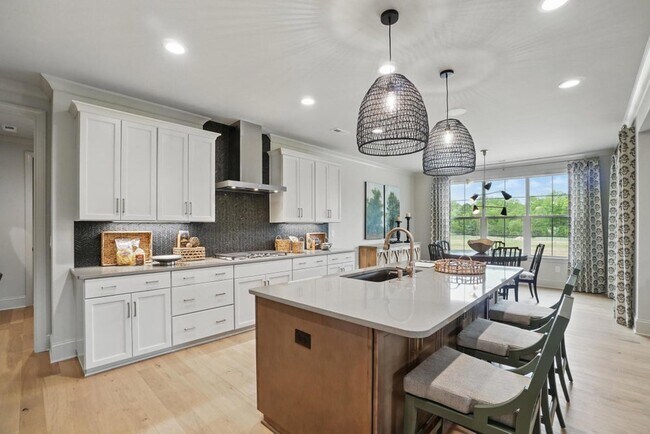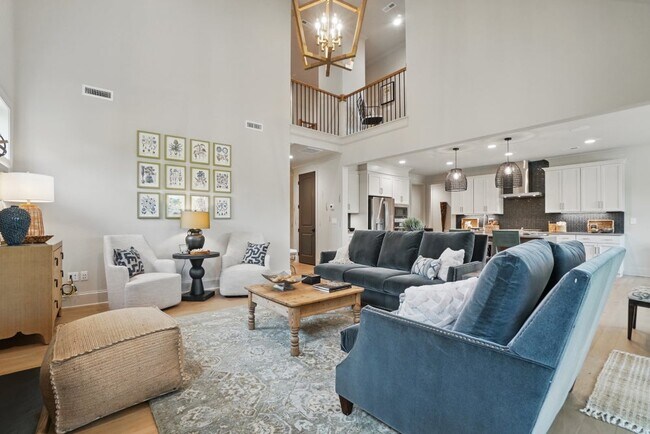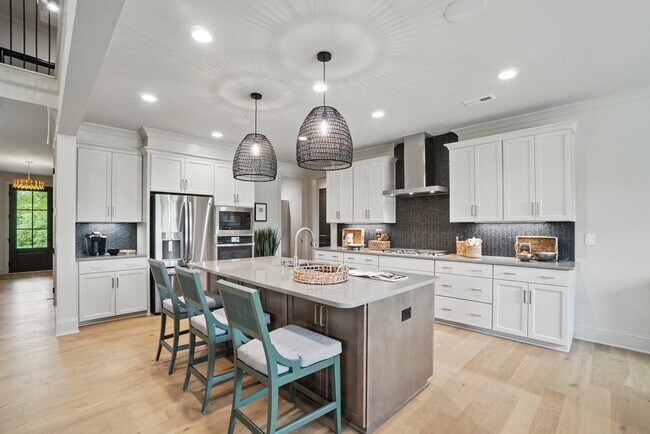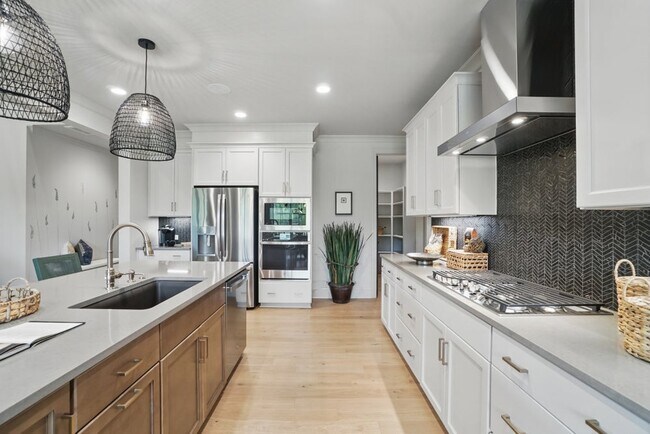
Estimated payment starting at $6,121/month
Total Views
609
4
Beds
4
Baths
3,402
Sq Ft
$287
Price per Sq Ft
Highlights
- New Construction
- Deck
- Attic
- Primary Bedroom Suite
- Main Floor Primary Bedroom
- Bonus Room
About This Floor Plan
Introducing the Paxton - a spacious two-story home designed with both functionality and flexibility in mind. The main level features a private primary suite with dual vanities, a large soaking tub, and a walk-in shower—offering a true retreat at the end of the day. A flexible front room and a secondary bedroom add even more livability. A main-floor powder room is perfectly positioned for guests. Upstairs, you’ll find a generous bonus space, two additional bedrooms, and a second powder bath—ideal for entertaining, everyday routines, or weekend guests.
Sales Office
Hours
| Monday - Saturday |
10:00 AM - 5:00 PM
|
| Sunday |
1:00 PM - 5:00 PM
|
Office Address
112 Saddlehorn Trl
Troutman, NC 28166
Home Details
Home Type
- Single Family
Lot Details
- Lawn
Parking
- 3 Car Attached Garage
- Front Facing Garage
Home Design
- New Construction
Interior Spaces
- 2-Story Property
- Mud Room
- Family Room
- Dining Area
- Bonus Room
- Flex Room
- Attic
Kitchen
- Breakfast Area or Nook
- Breakfast Bar
- Walk-In Pantry
- Oven
- Built-In Oven
- Cooktop
- Built-In Microwave
- Kitchen Island
Bedrooms and Bathrooms
- 4 Bedrooms
- Primary Bedroom on Main
- Primary Bedroom Suite
- Walk-In Closet
- Powder Room
- 4 Full Bathrooms
- Primary bathroom on main floor
- Split Vanities
- Dual Vanity Sinks in Primary Bathroom
- Private Water Closet
- Soaking Tub
- Bathtub with Shower
- Walk-in Shower
Laundry
- Laundry Room
- Laundry on main level
- Washer and Dryer Hookup
Outdoor Features
- Deck
- Covered Patio or Porch
Utilities
- Central Heating and Cooling System
- High Speed Internet
- Cable TV Available
Community Details
- Trails
Map
Move In Ready Homes with this Plan
Other Plans in Saddlehorn
About the Builder
Niblock Homes is a family-founded homebuilder with over 45 years of experience crafting high-quality residences across the Charlotte region. Established in 1979 by three brothers driven by a passion for craftsmanship and integrity, the company has built more than 4,500 homes rooted in trust, precision, and enduring design. Niblock Homes is committed to creating spaces that reflect the evolving lifestyles of active families, emphasizing smart design, clear communication, and a thoughtful, client-centered process. With a legacy built on competence, communication, and commitment, Niblock Homes continues to enrich communities—one home at a time.
Nearby Homes
- Saddlehorn
- 156 Ashmore Cir
- 241 Ashmore Cir
- 134 Honeycutt Rd Unit 3
- 134 Honeycutt Rd Unit 6
- 134 Honeycutt Rd Unit 2
- 134 Honeycutt Rd Unit 1
- 134 Honeycutt Rd Unit 5
- 134 Honeycutt Rd Unit 4
- Calvin Creek
- Falls Cove at Lake Norman - The Enclave at Falls Cove
- 433 Lockhard Cir
- 110 Emmaline Ct
- Brookside
- 145 Asmodean Ln
- 107 Asmodean Ln
- 000 Spring Oaks Dr
- 119 Cinder Ridge Ct
- 111 Cinder Ridge Ct
- 670 Talley Rd
