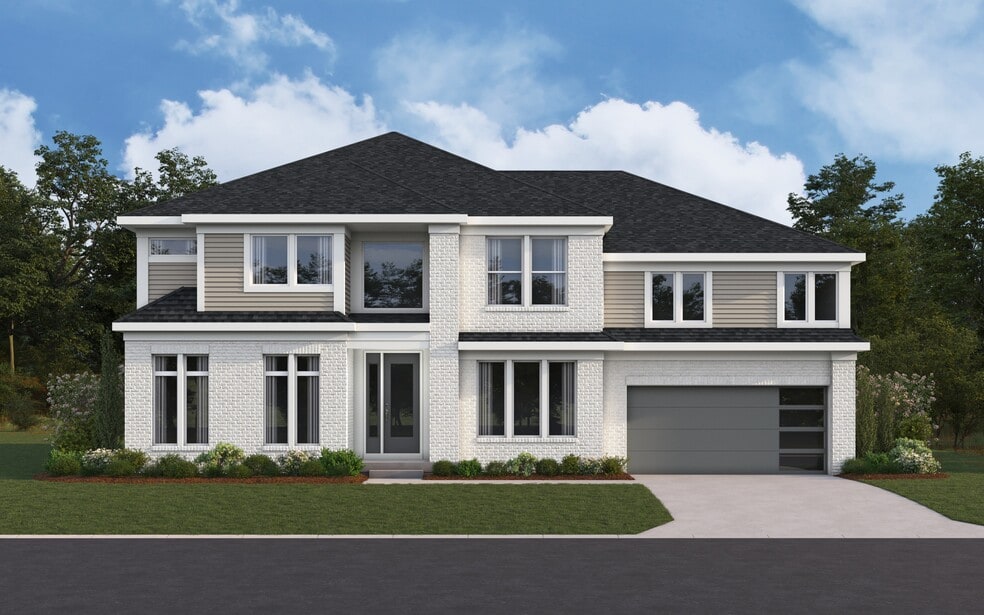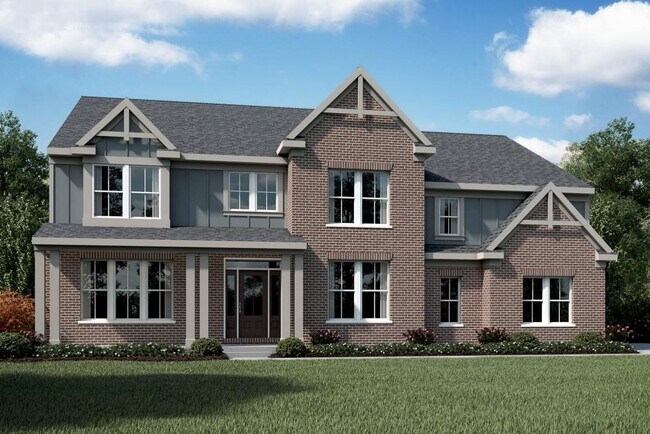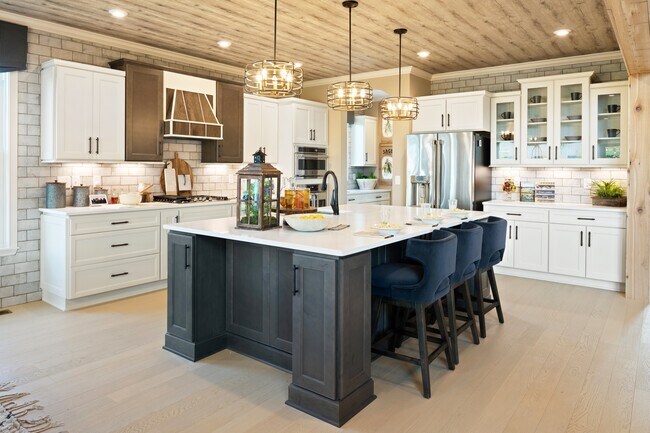
Hoschton, GA 30548
Estimated payment starting at $3,769/month
Highlights
- Community Cabanas
- Fitness Center
- Fishing
- West Jackson Elementary School Rated A-
- New Construction
- Primary Bedroom Suite
About This Floor Plan
The Paxton by Fischer Homes offers an innovative five-level design with a spacious and elegant layout. The two-story foyer and family room create a grand entrance, complemented by 9-foot ceilings on the main level and a soaring 10-foot ceiling in the rec room. The kitchen features an extra-large island, a large pantry, and the option to include a butlers pantry for added functionality. Customize your home with an optional guest suite in place of the rec room, or enhance the primary suite with a two-sided fireplace between the bedroom and bath. The second floor includes a spacious laundry room with an optional shared bath. The Paxton is designed for luxurious living with plenty of flexible options to suit your needs.
Builder Incentives
Discover exclusive rates on your new home, saving you hundreds a month. Call/text to learn more today.
Sales Office
| Monday - Thursday |
11:00 AM - 6:00 PM
|
| Friday |
1:00 PM - 6:00 PM
|
| Saturday |
10:00 AM - 6:00 PM
|
| Sunday |
12:00 PM - 6:00 PM
|
Home Details
Home Type
- Single Family
Parking
- 2 Car Attached Garage
- Front Facing Garage
Home Design
- New Construction
Interior Spaces
- 2-Story Property
- High Ceiling
- Fireplace
- Family Room
- Sitting Room
- Dining Room
- Home Office
- Recreation Room
- Loft
Kitchen
- Walk-In Pantry
- Butlers Pantry
- Kitchen Island
Bedrooms and Bathrooms
- 4 Bedrooms
- Primary Bedroom Suite
- Walk-In Closet
- Powder Room
- 2 Full Bathrooms
- Dual Vanity Sinks in Primary Bathroom
Laundry
- Laundry Room
- Laundry on upper level
Outdoor Features
- Covered Patio or Porch
Community Details
Overview
- No Home Owners Association
- Community Lake
- Pond in Community
Amenities
- Amphitheater
- Clubhouse
- Community Center
- Amenity Center
Recreation
- Tennis Courts
- Community Playground
- Fitness Center
- Community Cabanas
- Community Pool
- Fishing
- Park
- Dog Park
- Event Lawn
- Trails
Map
Other Plans in Twin Lakes - Masterpiece Collection
About the Builder
- Twin Lakes - Masterpiece Collection
- Twin Lakes - Maple Street Collection
- Twin Lakes
- Twin Lakes - Designer Collection
- Twin Lakes
- 39 Club View Dr
- 303 Bull Shoals Way
- 172 Candlewood Ln
- 162 Candlewood Ln
- 142 Candlewood Ln
- 152 Candlewood Ln
- 193 Coffee Ln
- 137 Coffee Ln
- 147 Coffee Ln
- 2251 Coffee Ln
- 155 Coffee Ln
- 125 Coffee Ln
- Cresswind Georgia at Twin Lakes - Mulberry Collection
- Cresswind Georgia at Twin Lakes - Jackson Collection
- Cresswind Georgia at Twin Lakes - Arbor Collection






