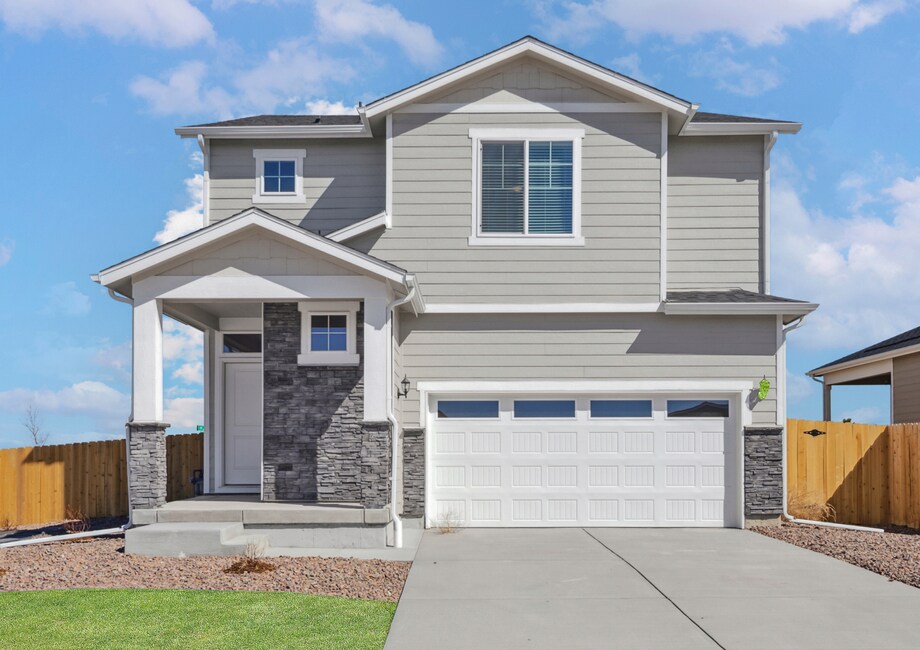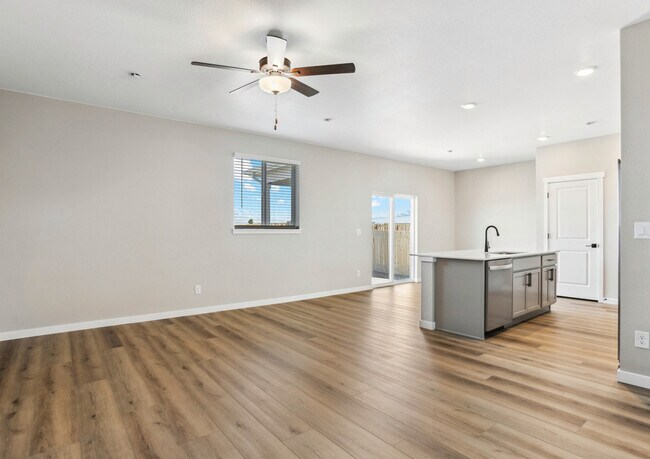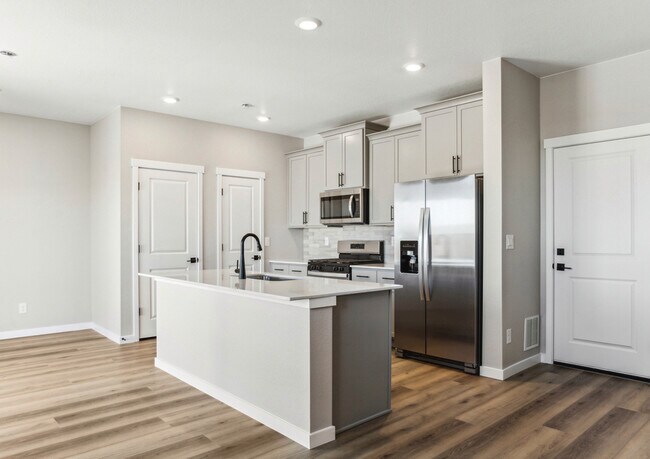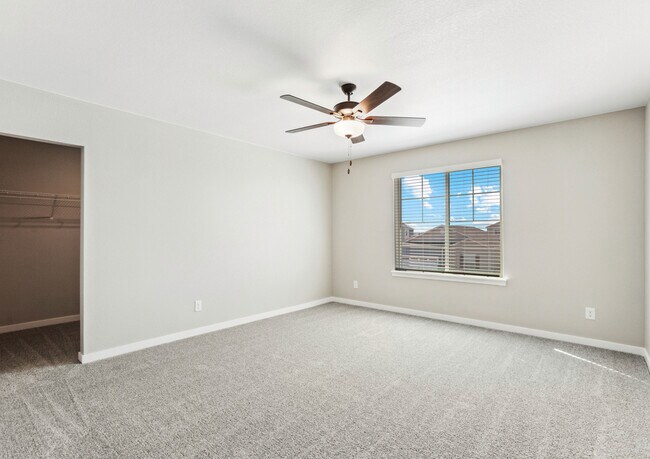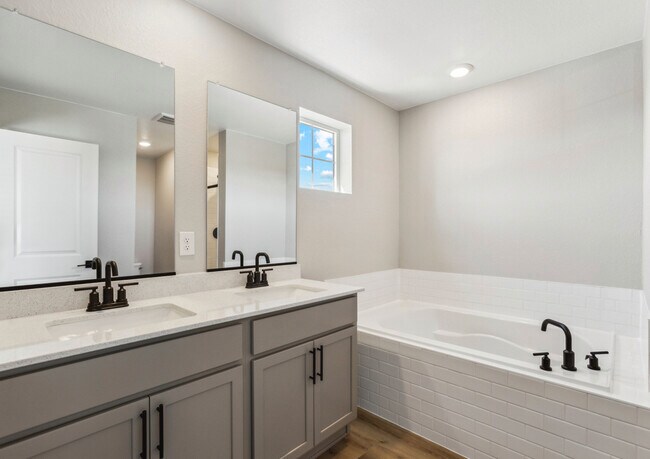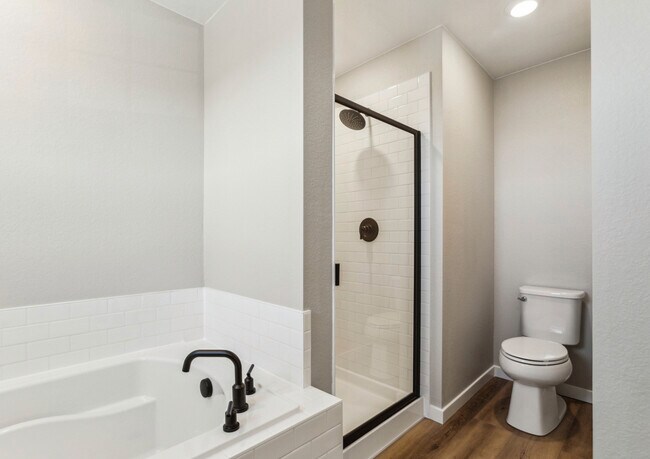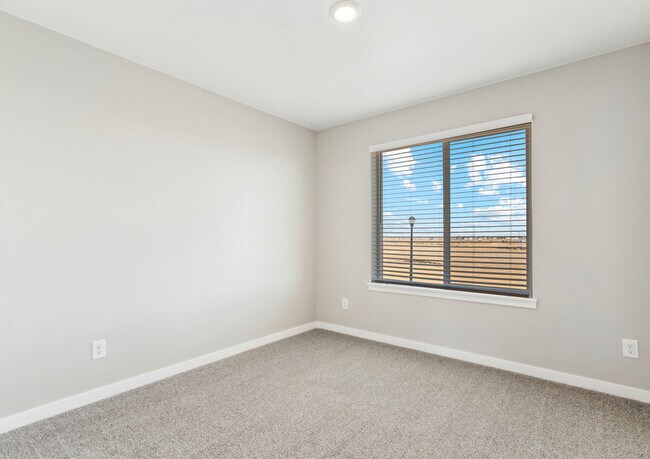
Estimated payment starting at $3,636/month
Highlights
- Golf Course Community
- Primary Bedroom Suite
- ENERGY STAR Certified Homes
- New Construction
- Built-In Refrigerator
- Community Lake
About This Floor Plan
Now available at Second Creek Farm, the Peak floor plan offers everything you need in a home. This stunning two-story home provides generous space for all of life's activities, along with upgraded interior finishes and designer features. The Peak plan delivers everything you’ve been looking for in a spacious two-story layout designed to enhance your lifestyle and enjoyment of home. Four generously sized bedrooms provide ample space for relaxation, while two full bathrooms and a convenient powder bath for guests ensure added privacy. Plus, you can rest easy knowing you’re living in a quality-built home backed by a 6-year structural warranty. Relaxation comes easy in the Peak’s expansive master suite. This serene retreat features plenty of space to accommodate large furniture. The en suite bathroom is a true sanctuary, complete with a soaking tub, a glass-enclosed shower, and a double-sink vanity. Additionally, the suite includes a large walk-in closet, offering ample storage for the king or queen of the home.
Builder Incentives
Take advantage of our Year-End Savings and save up to $50,000 on select move-in ready homes! Enjoy limited-time incentives like home discounts, paid closing costs, and exceptional financing options. End 2025 with huge savings on your new LGI home!
Sales Office
| Monday |
11:00 AM - 7:00 PM
|
| Tuesday |
11:00 AM - 7:00 PM
|
| Wednesday |
8:30 AM - 7:00 PM
|
| Thursday |
8:30 AM - 7:00 PM
|
| Friday |
8:30 AM - 7:00 PM
|
| Saturday |
8:30 AM - 7:00 PM
|
| Sunday |
11:00 AM - 7:00 PM
|
Home Details
Home Type
- Single Family
Lot Details
- Landscaped
- Lawn
Parking
- 2 Car Attached Garage
- Front Facing Garage
Home Design
- New Construction
- Patio Home
Interior Spaces
- 2-Story Property
- Ceiling Fan
- Recessed Lighting
- Double Pane Windows
- Blinds
- Family Room
- Breakfast Room
- Dining Room
Kitchen
- Breakfast Bar
- Walk-In Pantry
- Built-In Range
- ENERGY STAR Range
- Built-In Microwave
- Built-In Refrigerator
- ENERGY STAR Qualified Refrigerator
- Dishwasher
- Stainless Steel Appliances
- Kitchen Island
- Granite Countertops
- Quartz Countertops
- Stainless Steel Countertops
- Wood Stained Kitchen Cabinets
- Solid Wood Cabinet
Flooring
- Carpet
- Luxury Vinyl Plank Tile
Bedrooms and Bathrooms
- 4 Bedrooms
- Primary Bedroom Suite
- Walk-In Closet
- Powder Room
- Double Vanity
- Soaking Tub
- Bathtub with Shower
- Walk-in Shower
Laundry
- Laundry Room
- Laundry on upper level
- Washer and Dryer Hookup
Utilities
- Central Heating and Cooling System
- Programmable Thermostat
- Smart Outlets
- High Speed Internet
- Cable TV Available
Additional Features
- ENERGY STAR Certified Homes
- Covered Patio or Porch
Community Details
Overview
- No Home Owners Association
- Community Lake
Amenities
- Shops
- Children's Playroom
Recreation
- Golf Course Community
- Community Playground
- Park
- Tot Lot
- Hiking Trails
- Trails
Map
Other Plans in Second Creek Farm
About the Builder
- Second Creek Farm
- 17943 E 94th Place
- 9463 Yampa Ct
- 17893 E 94th Place
- 9481 Yampa St
- 17883 E 94th Place
- 17912 E 94th Place
- 17847 E 95th Ave
- 9465 Yampa St
- 17935 E 94th Ave
- 9444 Yampa St
- 17945 E 94th Ave
- 9401 Yampa St
- 17569 E 95th Place
- Second Creek Farm - Seasons Collection
- Second Creek Farm - Crossway at Second Creek
- Settler's Crossing
- Settler's Crossing - Seasons Collection
- 9081 Telluride Ct
- Buffalo Highlands - The Flora Collection
