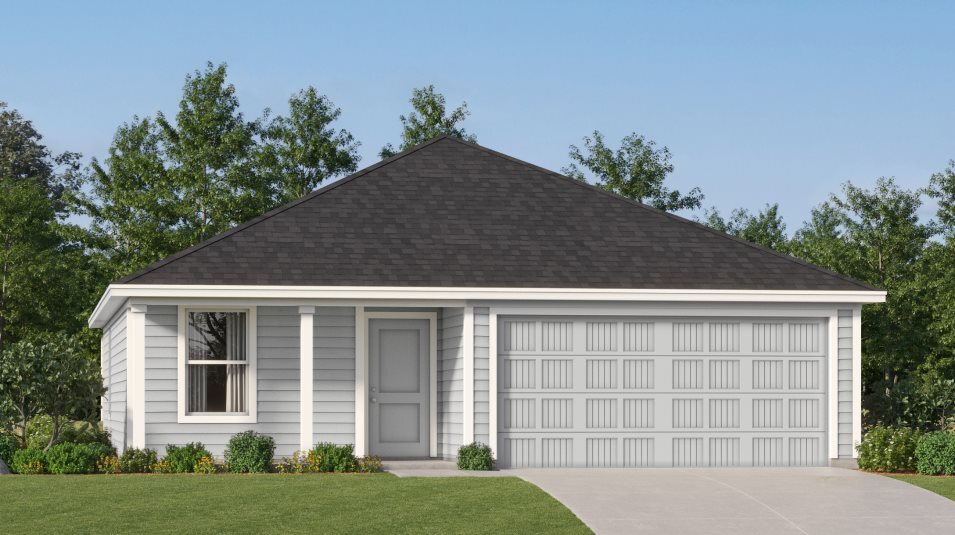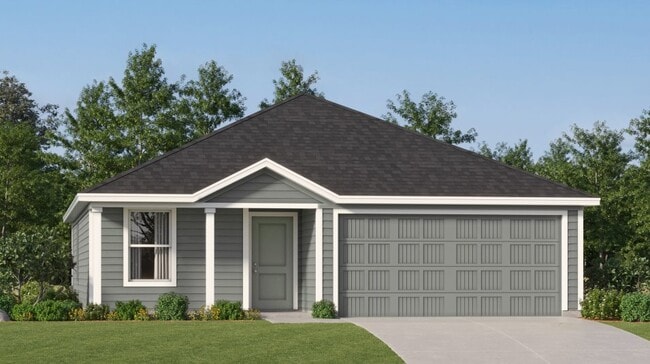
Verified badge confirms data from builder
Princeton, TX 75407
Estimated payment starting at $1,690/month
Total Views
1,709
3
Beds
2
Baths
1,047
Sq Ft
$251
Price per Sq Ft
Highlights
- New Construction
- Attic
- Lap or Exercise Community Pool
- Primary Bedroom Suite
- Quartz Countertops
- Community Center
About This Floor Plan
Designed for convenient and modern living, this new single-story home features a breezy and open layout. The foyer leads to a peninsula-style kitchen overlooking the dining area and family room, with a rear door extending to the backyard. Throughout the home are two secondary bedrooms and a tranquil owner’s suite with an en-suite bathroom and a walk-in closet. A versatile two-car garage completes this floorplan.
Sales Office
Hours
| Monday - Saturday |
10:00 AM - 6:00 PM
|
| Sunday |
12:00 PM - 6:00 PM
|
Office Address
1406 Mesquite Ln
Princeton, TX 75407
Home Details
Home Type
- Single Family
Lot Details
- Fenced Yard
- Landscaped
HOA Fees
- $38 Monthly HOA Fees
Parking
- 2 Car Attached Garage
- Front Facing Garage
Taxes
- Special Tax
Home Design
- New Construction
Interior Spaces
- 1-Story Property
- Recessed Lighting
- ENERGY STAR Qualified Windows
- Open Floorplan
- Dining Area
- Attic
Kitchen
- Dishwasher
- Quartz Countertops
- Shaker Cabinets
Flooring
- Carpet
- Tile
Bedrooms and Bathrooms
- 3 Bedrooms
- Primary Bedroom Suite
- Walk-In Closet
- 2 Full Bathrooms
- Primary bathroom on main floor
- Granite Bathroom Countertops
- Bathroom Fixtures
- Bathtub with Shower
- Walk-in Shower
Laundry
- Laundry Room
- Laundry on main level
- Washer and Dryer Hookup
Utilities
- Air Conditioning
- Programmable Thermostat
- PEX Plumbing
- High Speed Internet
- Cable TV Available
Additional Features
- Energy-Efficient Insulation
- Porch
Community Details
Recreation
- Community Playground
- Lap or Exercise Community Pool
Additional Features
- Community Center
Map
Other Plans in Cypress Creek - Watermill Collection
About the Builder
Since 1954, Lennar has built over one million new homes for families across America. They build in some of the nation’s most popular cities, and their communities cater to all lifestyles and family dynamics, whether you are a first-time or move-up buyer, multigenerational family, or Active Adult.
Nearby Homes
- Cypress Creek - Cottage Collection
- Cypress Creek - Watermill Collection
- Cypress Creek - Classic Collection
- 824 Warleggan Way
- 809 Warleggan Way
- 812 Warleggan Way
- 820 Warleggan Way
- 708 Warleggan Way
- Crossmill
- 1416 Turner Rd
- 510 Midnight Oak Dr
- 508 Midnight Oak Dr
- 625 Simpson Rd
- 506 Midnight Oak Dr
- 503 Midnight Oak Dr
- 504 Midnight Oak Dr
- 417 Midnight Oak Dr
- 415 Midnight Oak Dr
- 410 Midnight Oak Dr
- 408 Midnight Oak Dr






