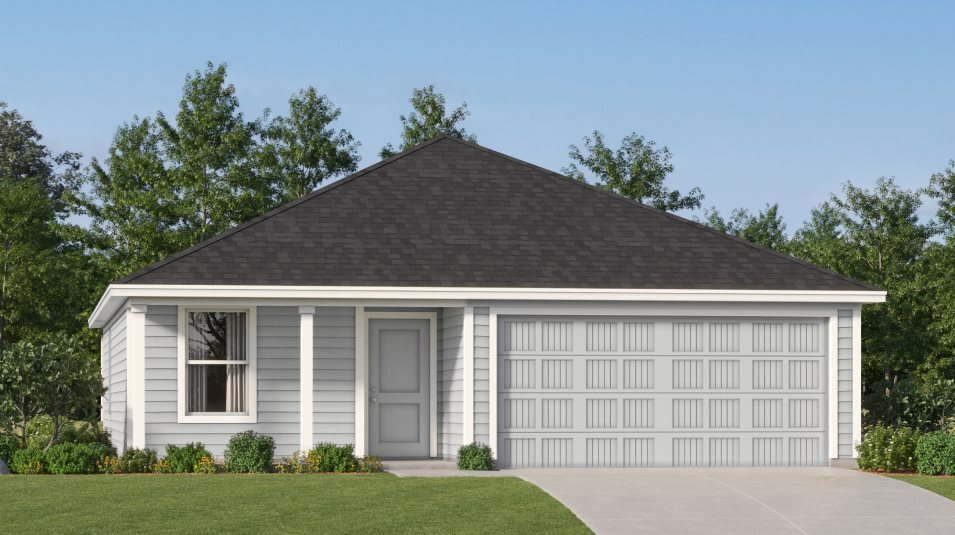
Estimated payment starting at $1,459/month
Total Views
3,625
3
Beds
2
Baths
1,047
Sq Ft
$220
Price per Sq Ft
Highlights
- New Construction
- Attic
- Shaker Cabinets
- Primary Bedroom Suite
- Quartz Countertops
- Fenced Yard
About This Floor Plan
Designed for convenient and modern living, this new single-story home features a breezy and open layout. The foyer leads to a peninsula-style kitchen overlooking the dining area and family room, with a rear door extending to the backyard. Throughout the home are two secondary bedrooms and a tranquil owner’s suite with an en-suite bathroom and a walk-in closet. A versatile two-car garage completes this floorplan.
Sales Office
Hours
| Monday - Saturday |
10:00 AM - 6:00 PM
|
| Sunday |
12:00 PM - 6:00 PM
|
Office Address
111 Hidden Meadows Dr
Sherman, TX 75092
Home Details
Home Type
- Single Family
Lot Details
- Fenced Yard
- Landscaped
HOA Fees
- $33 Monthly HOA Fees
Parking
- 2 Car Attached Garage
- Front Facing Garage
Taxes
- Special Tax
Home Design
- New Construction
Interior Spaces
- 1,047 Sq Ft Home
- 1-Story Property
- Recessed Lighting
- ENERGY STAR Qualified Windows
- Family Room
- Living Room
- Dining Room
- Attic
Kitchen
- Kitchen Island
- Quartz Countertops
- Shaker Cabinets
Flooring
- Carpet
- Luxury Vinyl Tile
Bedrooms and Bathrooms
- 3 Bedrooms
- Primary Bedroom Suite
- Walk-In Closet
- 2 Full Bathrooms
- Quartz Bathroom Countertops
- Walk-in Shower
Laundry
- Laundry Room
- Laundry Cabinets
- Washer and Dryer Hookup
Utilities
- SEER Rated 16+ Air Conditioning Units
- Heating System Uses Gas
- Programmable Thermostat
- PEX Plumbing
- Tankless Water Heater
Additional Features
- Energy-Efficient Insulation
- Front Porch
Community Details
Recreation
- Community Playground
- Park
Map
Other Plans in Hidden Meadows
About the Builder
Lennar Corporation is a publicly traded homebuilding and real estate services company headquartered in Miami, Florida. Founded in 1954, the company began as a local Miami homebuilder and has since grown into one of the largest residential construction firms in the United States. Lennar operates primarily under the Lennar brand, constructing and selling single-family homes, townhomes, and condominiums designed for first-time, move-up, active adult, and luxury homebuyers.
Beyond homebuilding, Lennar maintains vertically integrated operations that include mortgage origination, title insurance, and closing services through its financial services segment, as well as multifamily development and property technology investments. The company is listed on the New York Stock Exchange under the ticker symbols LEN and LEN.B and is a component of the S&P 500.
Lennar’s corporate leadership and administrative functions are based in Miami, where the firm oversees national strategy, capital allocation, and operational standards across its regional homebuilding divisions. As of fiscal year 2025, Lennar delivered more than 80,000 homes and employed thousands of people nationwide, with operations spanning across the country.
Nearby Homes
- Hidden Meadows
- Estates at Baker Park
- 204 Baker Park Dr
- The Preserve At Country Ridge
- 3071 W Washington St
- Westmoor
- 2904 W Washington St
- Washington Meadows - Phase 2
- 1612 Heritage Creek Dr
- 000 Archer Dr
- 6935 S Farm To Market Road 1417
- 2217 Norwood St
- 0000 Pleasant Home Rd
- Hanolley Hills
- 936 N Holly Ave
- The Grove
- 99 Acres W Washington St
- Lots 1 and 2 W Moore St
- 1413 W Steadman St
- Hanolley Hills






